61.541 Foto di ingressi e corridoi
Filtra anche per:
Budget
Ordina per:Popolari oggi
101 - 120 di 61.541 foto
1 di 3
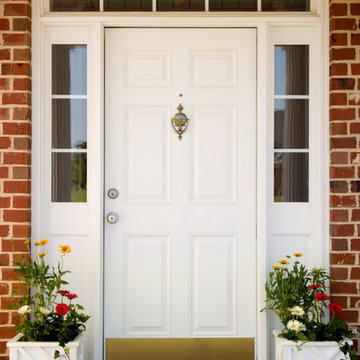
Foto di una porta d'ingresso classica di medie dimensioni con pareti rosse, pavimento in mattoni, una porta singola, una porta bianca e pavimento rosso
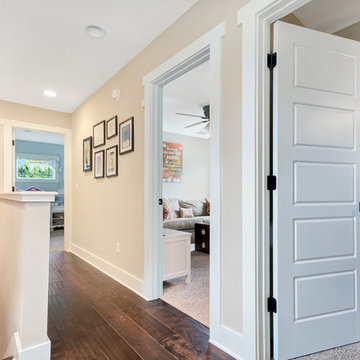
Photo by Fastpix
Foto di un ingresso o corridoio stile americano di medie dimensioni con pareti beige e pavimento in legno massello medio
Foto di un ingresso o corridoio stile americano di medie dimensioni con pareti beige e pavimento in legno massello medio
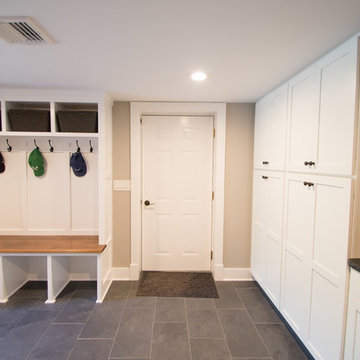
Basement Mud Room
Esempio di un grande ingresso con anticamera tradizionale con pareti beige, pavimento in ardesia, una porta singola e una porta bianca
Esempio di un grande ingresso con anticamera tradizionale con pareti beige, pavimento in ardesia, una porta singola e una porta bianca
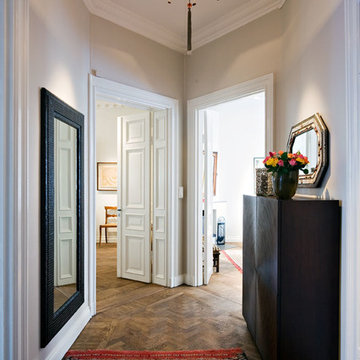
Idee per un ingresso o corridoio tradizionale di medie dimensioni con pareti bianche e parquet chiaro
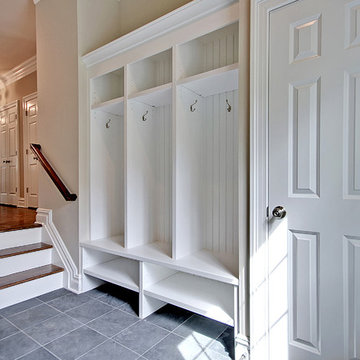
Photography by John Deprima
Immagine di un ingresso con anticamera tradizionale di medie dimensioni con pareti beige e pavimento in legno massello medio
Immagine di un ingresso con anticamera tradizionale di medie dimensioni con pareti beige e pavimento in legno massello medio
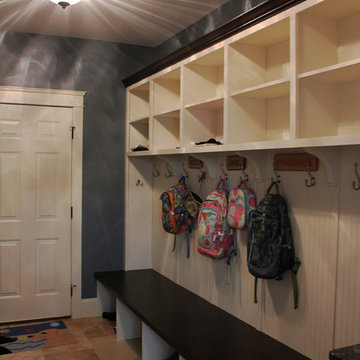
Idee per un grande ingresso con anticamera tradizionale con pareti blu e pavimento in travertino
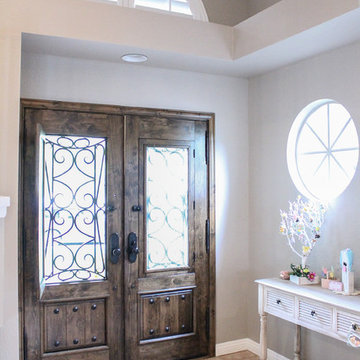
Katrina Johnson
Ispirazione per una porta d'ingresso shabby-chic style di medie dimensioni con pareti grigie, pavimento in travertino, una porta singola e una porta in legno scuro
Ispirazione per una porta d'ingresso shabby-chic style di medie dimensioni con pareti grigie, pavimento in travertino, una porta singola e una porta in legno scuro
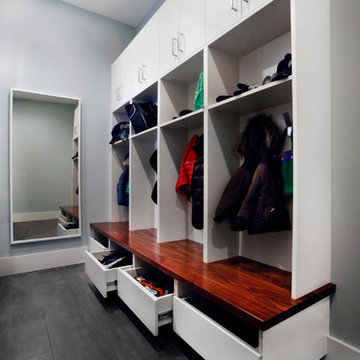
Catherine "Cie" Stroud Photography
Idee per un ingresso con anticamera minimal di medie dimensioni con pareti grigie, pavimento in gres porcellanato e pavimento grigio
Idee per un ingresso con anticamera minimal di medie dimensioni con pareti grigie, pavimento in gres porcellanato e pavimento grigio
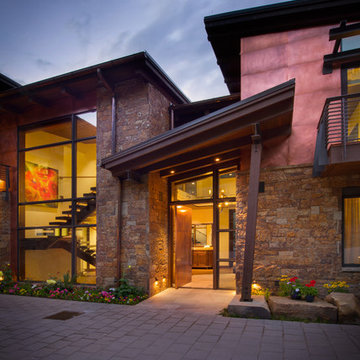
This expansive 10,000 square foot residence has the ultimate in quality, detail, and design. The mountain contemporary residence features copper, stone, and European reclaimed wood on the exterior. Highlights include a 24 foot Weiland glass door, floating steel stairs with a glass railing, double A match grain cabinets, and a comprehensive fully automated control system. An indoor basketball court, gym, swimming pool, and multiple outdoor fire pits make this home perfect for entertaining. Photo: Ric Stovall

Steve Tague
Esempio di un piccolo ingresso con anticamera minimalista con pareti beige, pavimento con piastrelle in ceramica, una porta singola e una porta bianca
Esempio di un piccolo ingresso con anticamera minimalista con pareti beige, pavimento con piastrelle in ceramica, una porta singola e una porta bianca

This remodel went from a tiny story-and-a-half Cape Cod, to a charming full two-story home. The mudroom features a bench with cubbies underneath, and a shelf with hooks for additional storage. The full glass back door provides natural light while opening to the backyard for quick access to the detached garage. The wall color in this room is Benjamin Moore HC-170 Stonington Gray. The cabinets are also Ben Moore, in Simply White OC-117.
Space Plans, Building Design, Interior & Exterior Finishes by Anchor Builders. Photography by Alyssa Lee Photography.
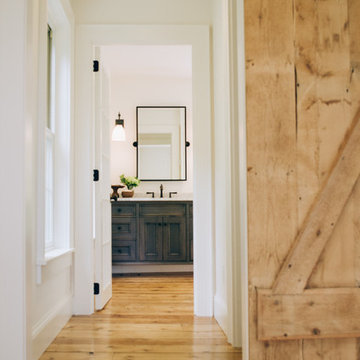
Esempio di un ingresso o corridoio country di medie dimensioni con pareti bianche e parquet chiaro
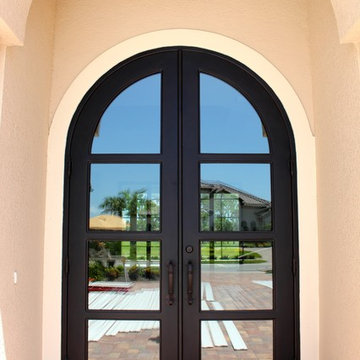
Another iteration of our popular contemporary design...still as beautiful as ever!
Ispirazione per una grande porta d'ingresso contemporanea con una porta a due ante e una porta in metallo
Ispirazione per una grande porta d'ingresso contemporanea con una porta a due ante e una porta in metallo
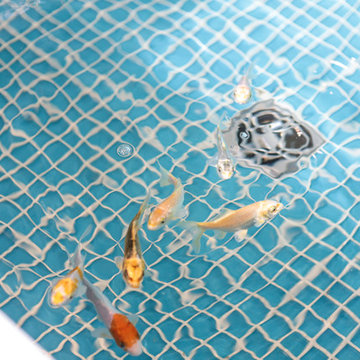
Immagine di un ampio ingresso o corridoio contemporaneo con pareti bianche
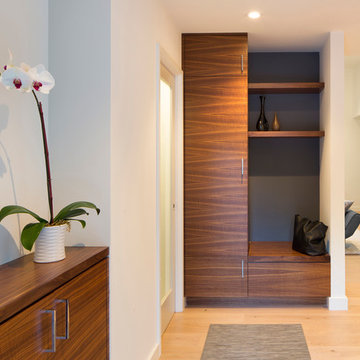
As you enter the front door, you're greeted with a beautiful figured walnut drop-zone cabinet and shoe-changing cabinet with a new powder room on the left. New hardwood floors through lead to the living room to the right.
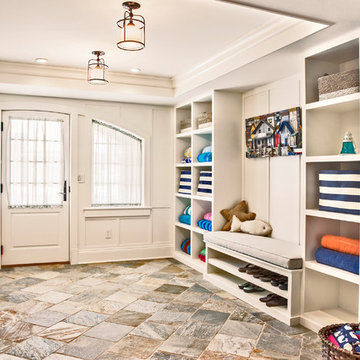
Mud Room – slate floor , Marvin doors, custom built-in cabinetry, coffer ceiling.
Foto di un ingresso con anticamera costiero di medie dimensioni con pavimento in ardesia, una porta singola, una porta bianca e pareti bianche
Foto di un ingresso con anticamera costiero di medie dimensioni con pavimento in ardesia, una porta singola, una porta bianca e pareti bianche
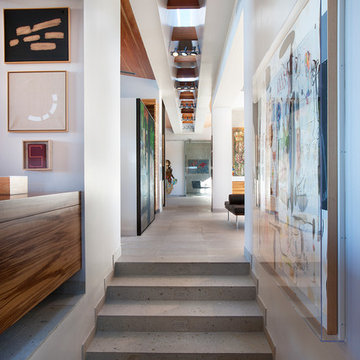
Believe it or not, this award-winning home began as a speculative project. Typically speculative projects involve a rather generic design that would appeal to many in a style that might be loved by the masses. But the project’s developer loved modern architecture and his personal residence was the first project designed by architect C.P. Drewett when Drewett Works launched in 2001. Together, the architect and developer envisioned a fictitious art collector who would one day purchase this stunning piece of desert modern architecture to showcase their magnificent collection.
The primary views from the site were southwest. Therefore, protecting the interior spaces from the southwest sun while making the primary views available was the greatest challenge. The views were very calculated and carefully managed. Every room needed to not only capture the vistas of the surrounding desert, but also provide viewing spaces for the potential collection to be housed within its walls.
The core of the material palette is utilitarian including exposed masonry and locally quarried cantera stone. An organic nature was added to the project through millwork selections including walnut and red gum veneers.
The eventual owners saw immediately that this could indeed become a home for them as well as their magnificent collection, of which pieces are loaned out to museums around the world. Their decision to purchase the home was based on the dimensions of one particular wall in the dining room which was EXACTLY large enough for one particular painting not yet displayed due to its size. The owners and this home were, as the saying goes, a perfect match!
Project Details | Desert Modern for the Magnificent Collection, Estancia, Scottsdale, AZ
Architecture: C.P. Drewett, Jr., AIA, NCARB | Drewett Works, Scottsdale, AZ
Builder: Shannon Construction | Phoenix, AZ
Interior Selections: Janet Bilotti, NCIDQ, ASID | Naples, FL
Custom Millwork: Linear Fine Woodworking | Scottsdale, AZ
Photography: Dino Tonn | Scottsdale, AZ
Awards: 2014 Gold Nugget Award of Merit
Feature Article: Luxe. Interiors and Design. Winter 2015, “Lofty Exposure”
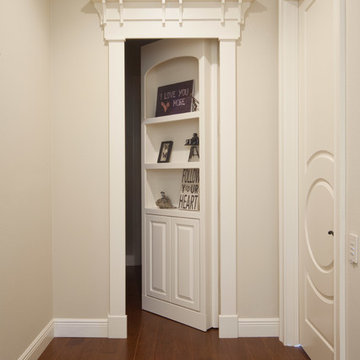
Foto di un ingresso o corridoio classico di medie dimensioni con pavimento in legno massello medio e pareti beige
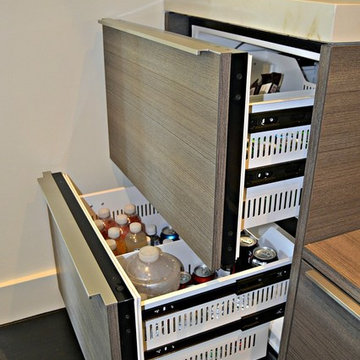
Builder: Stone Acorn / Designer: Cheryl Carpenter w/ Poggenpohl
Photo by: Samantha Garrido
Immagine di un ingresso con anticamera classico di medie dimensioni con parquet scuro
Immagine di un ingresso con anticamera classico di medie dimensioni con parquet scuro
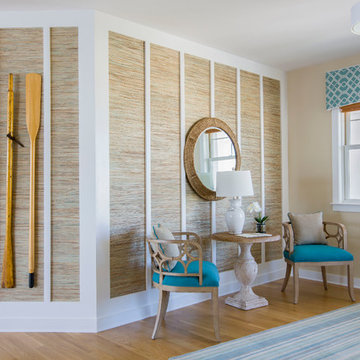
Geoffrey Hodgdon Photography
Idee per un ingresso stile marinaro di medie dimensioni con pareti beige, pavimento in legno massello medio e pavimento marrone
Idee per un ingresso stile marinaro di medie dimensioni con pareti beige, pavimento in legno massello medio e pavimento marrone
61.541 Foto di ingressi e corridoi
6