2.119 Foto di ingressi e corridoi con pareti grigie
Filtra anche per:
Budget
Ordina per:Popolari oggi
1 - 20 di 2.119 foto
1 di 3
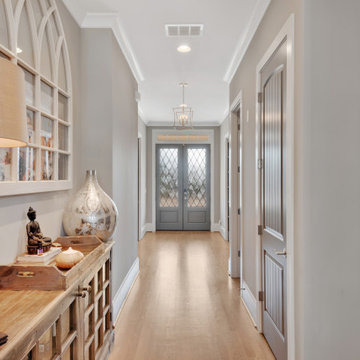
Foyer
Esempio di un grande ingresso con pareti grigie, parquet chiaro, una porta a due ante, una porta grigia e pavimento grigio
Esempio di un grande ingresso con pareti grigie, parquet chiaro, una porta a due ante, una porta grigia e pavimento grigio

Ispirazione per un ampio ingresso con anticamera tradizionale con pareti grigie, pavimento in gres porcellanato, una porta singola e pavimento grigio
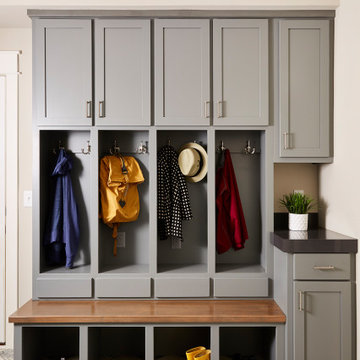
Staying organized with lockers in the new mudroom.
Foto di un grande ingresso con anticamera tradizionale con pareti grigie, parquet chiaro, una porta singola, una porta in legno scuro e pavimento marrone
Foto di un grande ingresso con anticamera tradizionale con pareti grigie, parquet chiaro, una porta singola, una porta in legno scuro e pavimento marrone
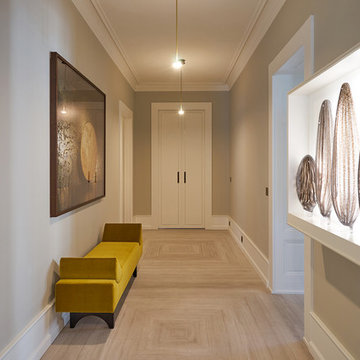
Foto di un grande ingresso o corridoio design con pavimento in travertino, pavimento beige e pareti grigie

The foyer has a custom door with sidelights and custom inlaid floor, setting the tone into this fabulous home on the river in Florida.
Idee per un grande ingresso classico con pareti grigie, parquet scuro, una porta singola, una porta in vetro, pavimento marrone e soffitto in carta da parati
Idee per un grande ingresso classico con pareti grigie, parquet scuro, una porta singola, una porta in vetro, pavimento marrone e soffitto in carta da parati

Ispirazione per un ampio ingresso o corridoio classico con pareti grigie e pavimento in legno massello medio
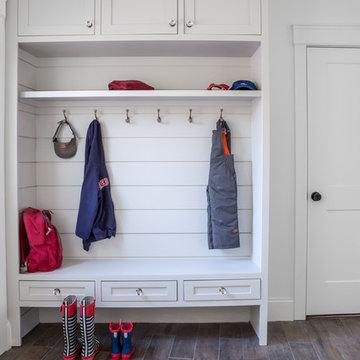
Foto di un grande ingresso con anticamera stile marinaro con pareti grigie, pavimento in gres porcellanato, una porta singola, una porta bianca e pavimento marrone
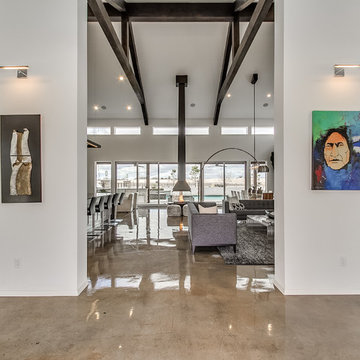
In the open concept you can see forever! This home was designed with the beautiful Oklahoma sunset in mind! You can enjoy it from anywhere in this home!

Immagine di un grande ingresso o corridoio rustico con pareti grigie e pavimento in legno massello medio
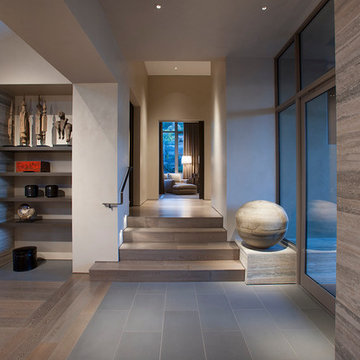
The primary goal for this project was to craft a modernist derivation of pueblo architecture. Set into a heavily laden boulder hillside, the design also reflects the nature of the stacked boulder formations. The site, located near local landmark Pinnacle Peak, offered breathtaking views which were largely upward, making proximity an issue. Maintaining southwest fenestration protection and maximizing views created the primary design constraint. The views are maximized with careful orientation, exacting overhangs, and wing wall locations. The overhangs intertwine and undulate with alternating materials stacking to reinforce the boulder strewn backdrop. The elegant material palette and siting allow for great harmony with the native desert.
The Elegant Modern at Estancia was the collaboration of many of the Valley's finest luxury home specialists. Interiors guru David Michael Miller contributed elegance and refinement in every detail. Landscape architect Russ Greey of Greey | Pickett contributed a landscape design that not only complimented the architecture, but nestled into the surrounding desert as if always a part of it. And contractor Manship Builders -- Jim Manship and project manager Mark Laidlaw -- brought precision and skill to the construction of what architect C.P. Drewett described as "a watch."
Project Details | Elegant Modern at Estancia
Architecture: CP Drewett, AIA, NCARB
Builder: Manship Builders, Carefree, AZ
Interiors: David Michael Miller, Scottsdale, AZ
Landscape: Greey | Pickett, Scottsdale, AZ
Photography: Dino Tonn, Scottsdale, AZ
Publications:
"On the Edge: The Rugged Desert Landscape Forms the Ideal Backdrop for an Estancia Home Distinguished by its Modernist Lines" Luxe Interiors + Design, Nov/Dec 2015.
Awards:
2015 PCBC Grand Award: Best Custom Home over 8,000 sq. ft.
2015 PCBC Award of Merit: Best Custom Home over 8,000 sq. ft.
The Nationals 2016 Silver Award: Best Architectural Design of a One of a Kind Home - Custom or Spec
2015 Excellence in Masonry Architectural Award - Merit Award
Photography: Dino Tonn
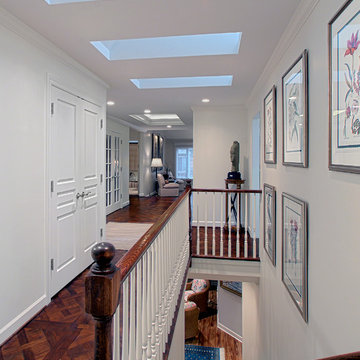
Re directing the stairs to the lower level allows for a separate office space and a center entrance. The added skylights give natural light in the interior hallway as well as down the lower level stairway.
Norman Sizemore-Photographer
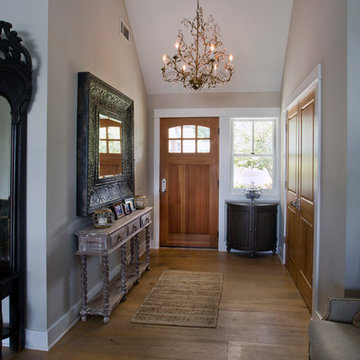
Guests walk directly into a gorgeous high-ceiling foyer.
Photos by:
Philip Jensen Carter
Foto di un grande ingresso costiero con pareti grigie, parquet chiaro, una porta singola e una porta in legno bruno
Foto di un grande ingresso costiero con pareti grigie, parquet chiaro, una porta singola e una porta in legno bruno

Clawson Architects designed the Main Entry/Stair Hall, flooding the space with natural light on both the first and second floors while enhancing views and circulation with more thoughtful space allocations and period details. The AIA Gold Medal Winner, this design was not a Renovation or Restoration but a Re envisioned Design.
The original before pictures can be seen on our web site at www.clawsonarchitects.com
The design for the stair is available for purchase. Please contact us at 973-313-2724 for more information.

This transitional foyer features a colorful, abstract wool rug and teal geometric wallpaper. The beaded, polished nickel sconces and neutral, contemporary artwork draws the eye upward. An elegant, transitional open-sphere chandelier adds sophistication while remaining light and airy. Various teal and lavender accessories carry the color throughout this updated foyer.
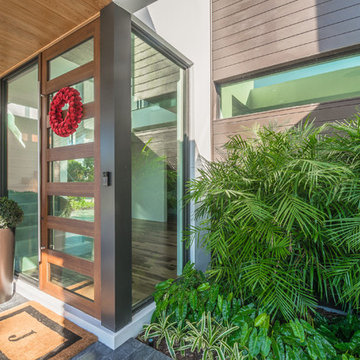
J Quick Studios LLC
Immagine di un'ampia porta d'ingresso design con pareti grigie, pavimento in ardesia, una porta singola e una porta in vetro
Immagine di un'ampia porta d'ingresso design con pareti grigie, pavimento in ardesia, una porta singola e una porta in vetro
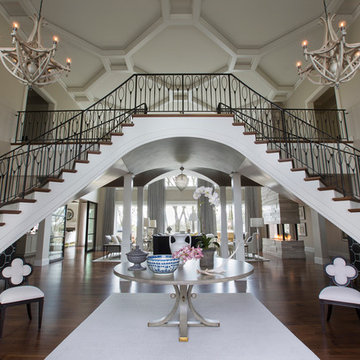
The focal point of the dramatic formal entryway is the double staircase, which was completely refinished. The wrought iron railing was a custom design and finished with a special hand-applied blacking. A gray pedestal table with a gracefully curved base and brass accents greets visitors. A pair of large scale wooden chadeliers add an organic touch.
Heidi Zeiger

Black onyx rod railing brings the future to this home in Westhampton, New York.
.
The owners of this home in Westhampton, New York chose to install a switchback floating staircase to transition from one floor to another. They used our jet black onyx rod railing paired it with a black powder coated stringer. Wooden handrail and thick stair treads keeps the look warm and inviting. The beautiful thin lines of rods run up the stairs and along the balcony, creating security and modernity all at once.
.
Outside, the owners used the same black rods paired with surface mount posts and aluminum handrail to secure their balcony. It’s a cohesive, contemporary look that will last for years to come.
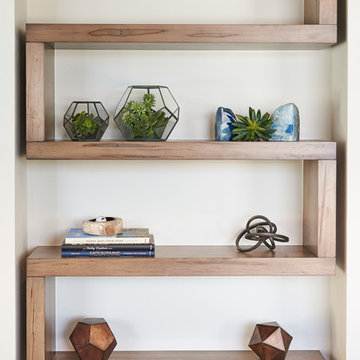
Ispirazione per un ampio ingresso o corridoio minimal con pareti grigie, parquet chiaro e pavimento marrone
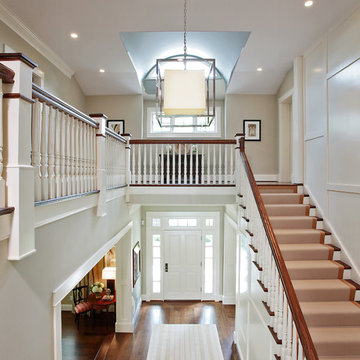
Esempio di un grande ingresso tradizionale con pareti grigie, parquet scuro, una porta singola e una porta bianca
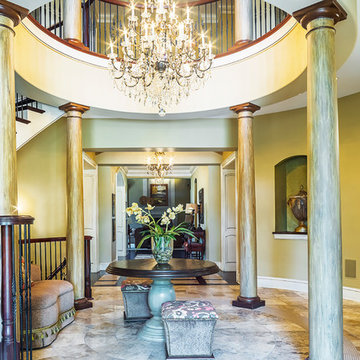
Rolfe Hokanson
Idee per un ampio ingresso tradizionale con pareti grigie, pavimento in travertino, una porta a due ante e una porta in legno scuro
Idee per un ampio ingresso tradizionale con pareti grigie, pavimento in travertino, una porta a due ante e una porta in legno scuro
2.119 Foto di ingressi e corridoi con pareti grigie
1