2.120 Foto di ingressi e corridoi con pareti grigie
Filtra anche per:
Budget
Ordina per:Popolari oggi
61 - 80 di 2.120 foto
1 di 3

Front entry walk and custom entry courtyard gate leads to a courtyard bridge and the main two-story entry foyer beyond. Privacy courtyard walls are located on each side of the entry gate. They are clad with Texas Lueders stone and stucco, and capped with standing seam metal roofs. Custom-made ceramic sconce lights and recessed step lights illuminate the way in the evening. Elsewhere, the exterior integrates an Engawa breezeway around the perimeter of the home, connecting it to the surrounding landscaping and other exterior living areas. The Engawa is shaded, along with the exterior wall’s windows and doors, with a continuous wall mounted awning. The deep Kirizuma styled roof gables are supported by steel end-capped wood beams cantilevered from the inside to beyond the roof’s overhangs. Simple materials were used at the roofs to include tiles at the main roof; metal panels at the walkways, awnings and cabana; and stained and painted wood at the soffits and overhangs. Elsewhere, Texas Lueders stone and stucco were used at the exterior walls, courtyard walls and columns.
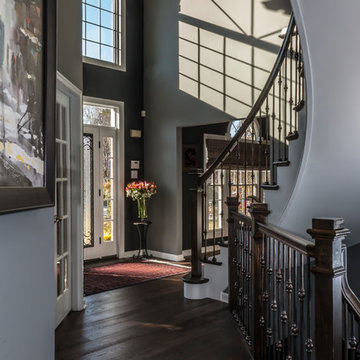
Dianne Ahto, Graphicus 14 Productions, LLC
Immagine di un grande ingresso design con pareti grigie, parquet scuro, una porta singola e pavimento marrone
Immagine di un grande ingresso design con pareti grigie, parquet scuro, una porta singola e pavimento marrone
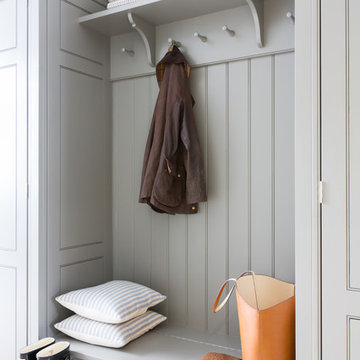
The Spenlow kitchen design really suits the classic contemporary feel of this Victorian family home in Chelmsford, Essex. With two young children, the homeowners wanted a versatile space that was suitable for everyday family life but also somewhere they could entertain family and friends easily.
Embracing the classic H|M design values of symmetry, simplicity, proportion and restraint, the Spenlow design is an understated, contemporary take on classic English cabinetry design. With metallic accents throughout – from the pendant lighting, to the polished nickel hardware, this design is the perfect balance of classic and contemporary.
Photo Credit: Paul Craig
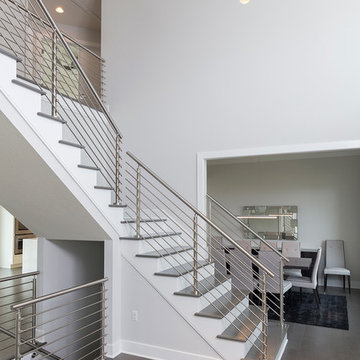
David Bryce Photography
Immagine di un grande ingresso minimalista con pareti grigie, parquet scuro, una porta a due ante e una porta bianca
Immagine di un grande ingresso minimalista con pareti grigie, parquet scuro, una porta a due ante e una porta bianca
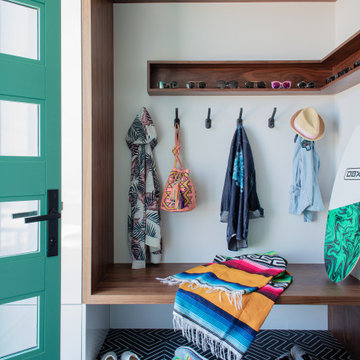
Ispirazione per un piccolo ingresso con anticamera minimal con pareti grigie, pavimento in cemento, una porta singola, una porta verde e pavimento nero

Photographer Derrick Godson
Clients brief was to create a modern stylish interior in a predominantly grey colour scheme. We cleverly used different textures and patterns in our choice of soft furnishings to create an opulent modern interior.
Entrance hall design includes a bespoke wool stair runner with bespoke stair rods, custom panelling, radiator covers and we designed all the interior doors throughout.
The windows were fitted with remote controlled blinds and beautiful handmade curtains and custom poles. To ensure the perfect fit, we also custom made the hall benches and occasional chairs.
The herringbone floor and statement lighting give this home a modern edge, whilst its use of neutral colours ensures it is inviting and timeless.
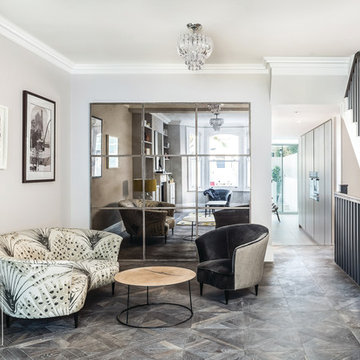
Ispirazione per un grande ingresso minimal con pareti grigie, pavimento grigio e parquet scuro
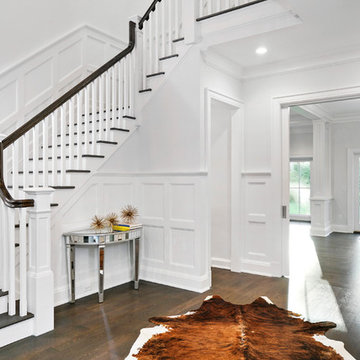
All Interior selections/finishes by Monique Varsames
Furniture staged by Stage to Show
Photos by Frank Ambrosiono
Idee per un ampio ingresso con vestibolo classico con pareti grigie, pavimento in legno massello medio, una porta singola e una porta in legno scuro
Idee per un ampio ingresso con vestibolo classico con pareti grigie, pavimento in legno massello medio, una porta singola e una porta in legno scuro
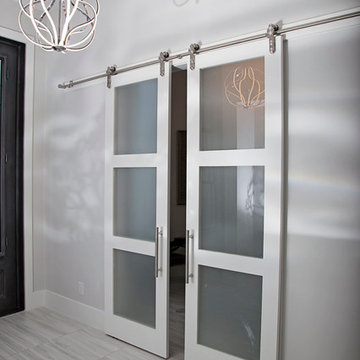
These sliding barn doors a unique and stylish feature to this beautiful modern model home!
Foto di un grande ingresso o corridoio con pareti grigie, pavimento in marmo, una porta a due ante e una porta bianca
Foto di un grande ingresso o corridoio con pareti grigie, pavimento in marmo, una porta a due ante e una porta bianca
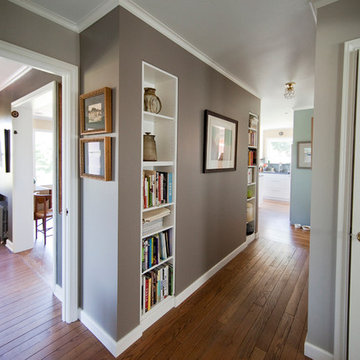
Sara Soko Photography
Immagine di un ingresso o corridoio minimalista con pareti grigie e pavimento in legno massello medio
Immagine di un ingresso o corridoio minimalista con pareti grigie e pavimento in legno massello medio
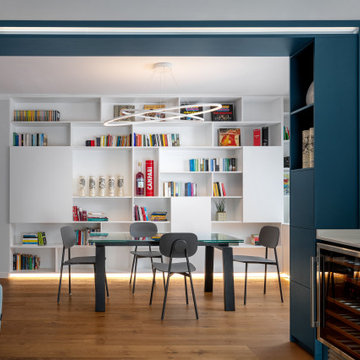
Esempio di un ingresso o corridoio contemporaneo di medie dimensioni con pareti grigie, parquet scuro e pavimento marrone
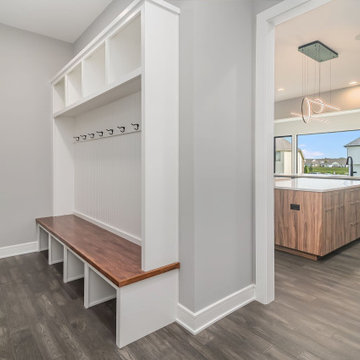
Idee per un grande ingresso con anticamera con pareti grigie, parquet scuro e pavimento marrone

The mud room in this Bloomfield Hills residence was a part of a whole house renovation and addition, completed in 2016. Directly adjacent to the indoor gym, outdoor pool, and motor court, this room had to serve a variety of functions. The tile floor in the mud room is in a herringbone pattern with a tile border that extends the length of the hallway. Two sliding doors conceal a utility room that features cabinet storage of the children's backpacks, supplies, coats, and shoes. The room also has a stackable washer/dryer and sink to clean off items after using the gym, pool, or from outside. Arched French doors along the motor court wall allow natural light to fill the space and help the hallway feel more open.
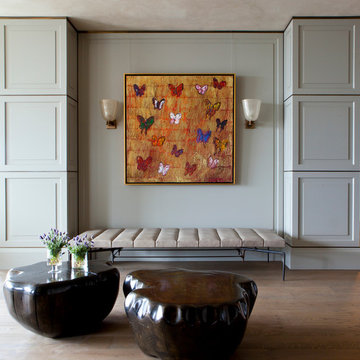
Nick Johnson
Foto di un ampio ingresso o corridoio minimal con pareti grigie e pavimento in legno massello medio
Foto di un ampio ingresso o corridoio minimal con pareti grigie e pavimento in legno massello medio
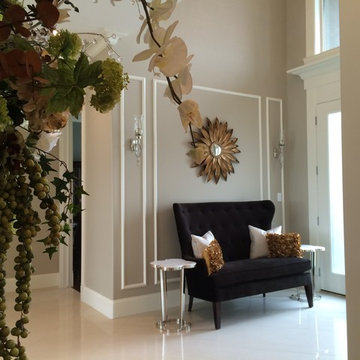
Gold with chrome details helps to soften all the shiny marble and chrome details.
Immagine di un grande ingresso o corridoio classico con pareti grigie, pavimento in marmo, una porta a due ante e una porta in vetro
Immagine di un grande ingresso o corridoio classico con pareti grigie, pavimento in marmo, una porta a due ante e una porta in vetro
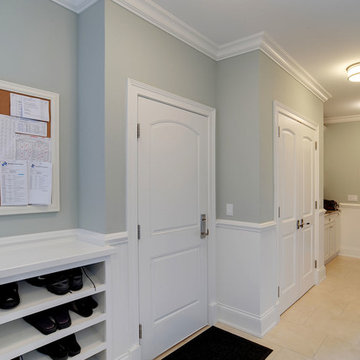
Hallway with selection of paint grade interior doors, and solid wood interior doors for custom home.
Ispirazione per un ingresso o corridoio chic con pareti grigie, pavimento con piastrelle in ceramica e pavimento beige
Ispirazione per un ingresso o corridoio chic con pareti grigie, pavimento con piastrelle in ceramica e pavimento beige
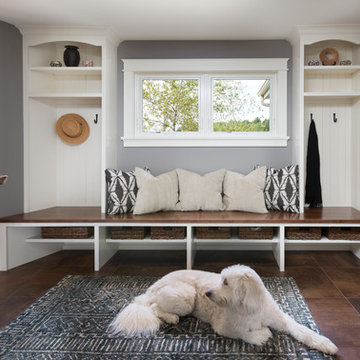
Mudroom with double arched lockers banking both sides of a framed window. Maple stained bench with white painted custom woodwork and drop zone. Ryan Hainey
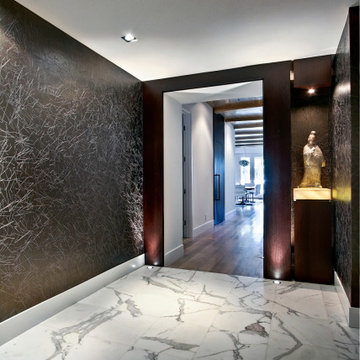
The foyer reflects our client’s keen passion for Asian artifacts. The antique Chinese sculpture sits on a custom lit wenge and golden onyx pedestal. The Italian marble flooring is elegantly complimented by a lacquered straw wall covering.
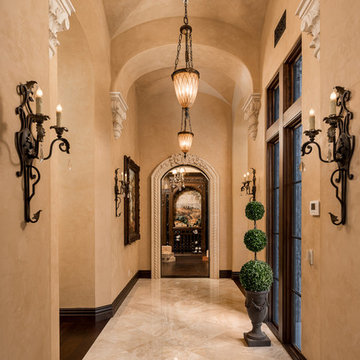
We love these arched entryways and vaulted ceilings, the custom wall sconces, marble floors and chandeliers!
Immagine di un ampio ingresso o corridoio stile rurale con pareti grigie, pavimento in marmo e pavimento multicolore
Immagine di un ampio ingresso o corridoio stile rurale con pareti grigie, pavimento in marmo e pavimento multicolore
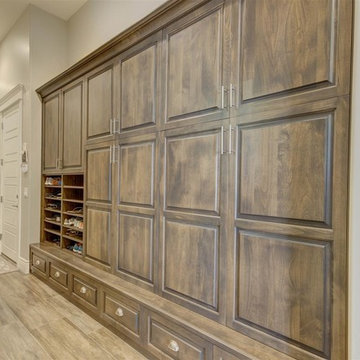
Immagine di un grande ingresso o corridoio classico con pareti grigie e pavimento in legno massello medio
2.120 Foto di ingressi e corridoi con pareti grigie
4