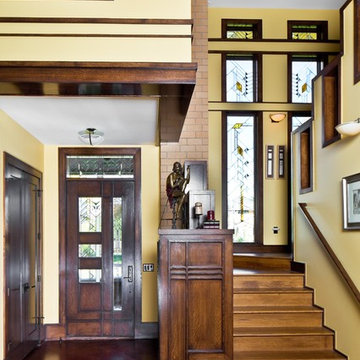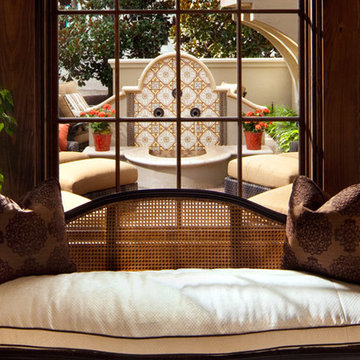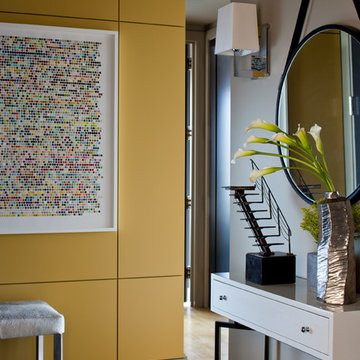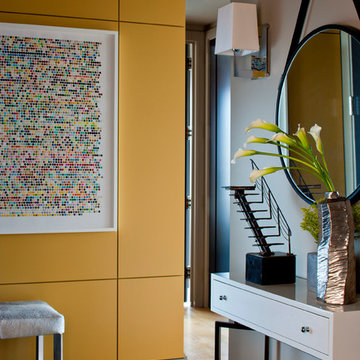346 Foto di ingressi e corridoi con pareti gialle
Filtra anche per:
Budget
Ordina per:Popolari oggi
1 - 20 di 346 foto
1 di 3

Tom Crane Photography
Idee per un piccolo ingresso o corridoio classico con pareti gialle e pavimento in travertino
Idee per un piccolo ingresso o corridoio classico con pareti gialle e pavimento in travertino

The service entry, with boot storage and sink set into the upper floor. Photo by Emma Cross
Immagine di un piccolo ingresso o corridoio minimalista con pareti gialle e pavimento in cemento
Immagine di un piccolo ingresso o corridoio minimalista con pareti gialle e pavimento in cemento

Featured in the November 2008 issue of Phoenix Home & Garden, this "magnificently modern" home is actually a suburban loft located in Arcadia, a neighborhood formerly occupied by groves of orange and grapefruit trees in Phoenix, Arizona. The home, designed by architect C.P. Drewett, offers breathtaking views of Camelback Mountain from the entire main floor, guest house, and pool area. These main areas "loft" over a basement level featuring 4 bedrooms, a guest room, and a kids' den. Features of the house include white-oak ceilings, exposed steel trusses, Eucalyptus-veneer cabinetry, honed Pompignon limestone, concrete, granite, and stainless steel countertops. The owners also enlisted the help of Interior Designer Sharon Fannin. The project was built by Sonora West Development of Scottsdale, AZ.
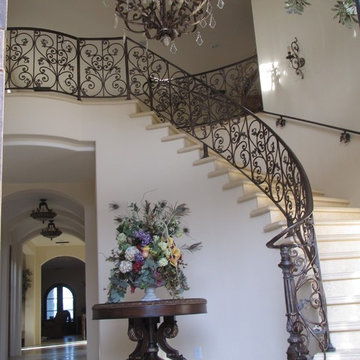
Marble flooring and slab staircase
Custom fabricated Iron Railing with gold and silver leaf accents
Custom fabricated light fixtures with gold and silver leaf accents
Custom fabricated silk olive tree's and Floral
Hand troweled plaster walls

© Robert Granoff
Designed by:
Brendan J. O' Donoghue
P.O Box 129 San Ignacio
Cayo District
Belize, Central America
Web Site; odsbz.com

© Image / Dennis Krukowski
Ispirazione per un grande ingresso classico con pareti gialle e pavimento in marmo
Ispirazione per un grande ingresso classico con pareti gialle e pavimento in marmo
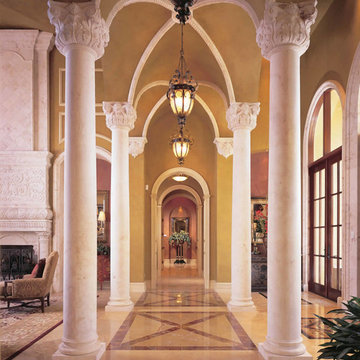
Idee per un ampio ingresso o corridoio mediterraneo con pareti gialle e pavimento in marmo

Esempio di un'ampia porta d'ingresso country con pareti gialle, parquet scuro, una porta a due ante, una porta marrone e pavimento nero

The wainscoting and wood trim assists with the light infused paint palette, accentuating the rich; hand scraped walnut floors and sophisticated furnishings. Black is used as an accent throughout the foyer to accentuate the detailed moldings. Judges paneling reaches from floor to to the second floor, bringing your eye to the elegant curves of the brass chandelier.
Photography by John Carrington
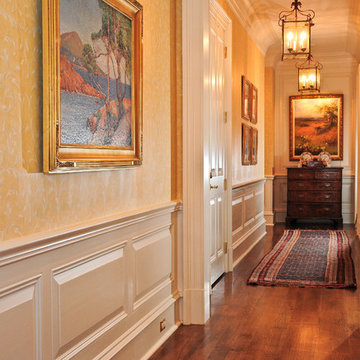
Oversized four panel solid wood doors with custom trim, raised panel wainscotting and a large cove crown moulding all painted to match draw your eye down this impressive hallway. To cap the hallway there is a full height wood panel above the wainscot painted to match, the perfect transition piece.
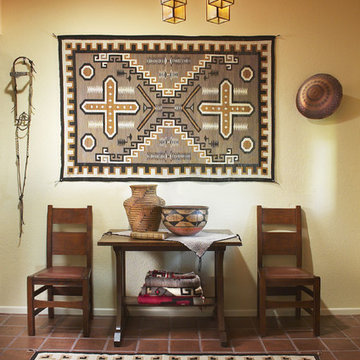
Photographer Robin Stancliff, Tucson Arizona
Idee per un ingresso american style di medie dimensioni con pareti gialle, pavimento con piastrelle in ceramica, una porta a due ante e una porta in legno scuro
Idee per un ingresso american style di medie dimensioni con pareti gialle, pavimento con piastrelle in ceramica, una porta a due ante e una porta in legno scuro
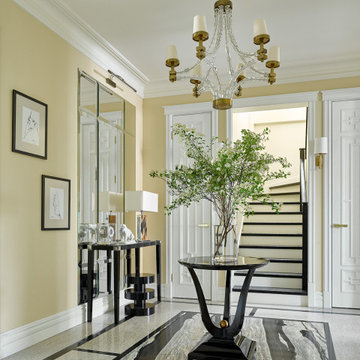
Idee per un grande ingresso chic con pareti gialle, pavimento in granito, una porta a due ante e pavimento nero
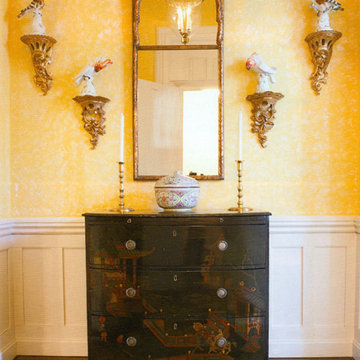
Ispirazione per un piccolo ingresso classico con pareti gialle, parquet scuro, una porta singola, una porta in legno scuro e pavimento marrone
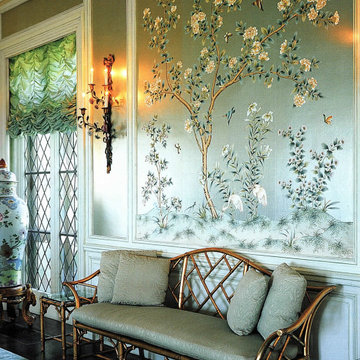
Ball room
Immagine di un ampio ingresso o corridoio chic con pareti gialle, parquet scuro, una porta singola, una porta in legno scuro e pavimento marrone
Immagine di un ampio ingresso o corridoio chic con pareti gialle, parquet scuro, una porta singola, una porta in legno scuro e pavimento marrone
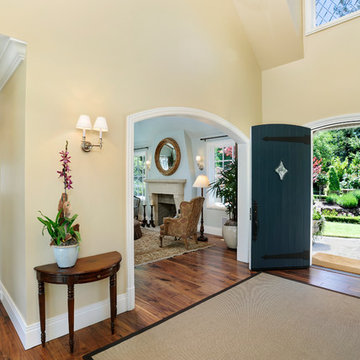
Builder: Markay Johnson Construction
visit: www.mjconstruction.com
Project Details:
Located on a beautiful corner lot of just over one acre, this sumptuous home presents Country French styling – with leaded glass windows, half-timber accents, and a steeply pitched roof finished in varying shades of slate. Completed in 2006, the home is magnificently appointed with traditional appeal and classic elegance surrounding a vast center terrace that accommodates indoor/outdoor living so easily. Distressed walnut floors span the main living areas, numerous rooms are accented with a bowed wall of windows, and ceilings are architecturally interesting and unique. There are 4 additional upstairs bedroom suites with the convenience of a second family room, plus a fully equipped guest house with two bedrooms and two bathrooms. Equally impressive are the resort-inspired grounds, which include a beautiful pool and spa just beyond the center terrace and all finished in Connecticut bluestone. A sport court, vast stretches of level lawn, and English gardens manicured to perfection complete the setting.
Photographer: Bernard Andre Photography
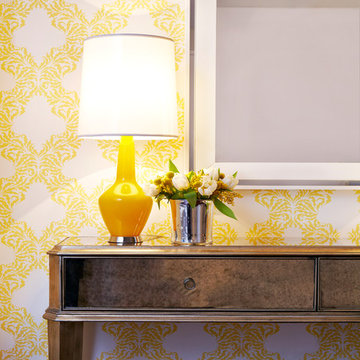
Entry foyer. Lacquered framed mirror, bold yellow print wallpaper, mirrored console and bright yellow lamps.
Interior architecture, interior design, decorating & custom furniture design by Chango & Co. Photography by Jacob Snavely
346 Foto di ingressi e corridoi con pareti gialle
1
