60 Foto di ingressi e corridoi con pareti in mattoni
Filtra anche per:
Budget
Ordina per:Popolari oggi
1 - 20 di 60 foto

A wall of iroko cladding in the hall mirrors the iroko cladding used for the exterior of the building. It also serves the purpose of concealing the entrance to a guest cloakroom.
A matte finish, bespoke designed terrazzo style poured
resin floor continues from this area into the living spaces. With a background of pale agate grey, flecked with soft brown, black and chalky white it compliments the chestnut tones in the exterior iroko overhangs.

We remodeled this unassuming mid-century home from top to bottom. An entire third floor and two outdoor decks were added. As a bonus, we made the whole thing accessible with an elevator linking all three floors.
The 3rd floor was designed to be built entirely above the existing roof level to preserve the vaulted ceilings in the main level living areas. Floor joists spanned the full width of the house to transfer new loads onto the existing foundation as much as possible. This minimized structural work required inside the existing footprint of the home. A portion of the new roof extends over the custom outdoor kitchen and deck on the north end, allowing year-round use of this space.
Exterior finishes feature a combination of smooth painted horizontal panels, and pre-finished fiber-cement siding, that replicate a natural stained wood. Exposed beams and cedar soffits provide wooden accents around the exterior. Horizontal cable railings were used around the rooftop decks. Natural stone installed around the front entry enhances the porch. Metal roofing in natural forest green, tie the whole project together.
On the main floor, the kitchen remodel included minimal footprint changes, but overhauling of the cabinets and function. A larger window brings in natural light, capturing views of the garden and new porch. The sleek kitchen now shines with two-toned cabinetry in stained maple and high-gloss white, white quartz countertops with hints of gold and purple, and a raised bubble-glass chiseled edge cocktail bar. The kitchen’s eye-catching mixed-metal backsplash is a fun update on a traditional penny tile.
The dining room was revamped with new built-in lighted cabinetry, luxury vinyl flooring, and a contemporary-style chandelier. Throughout the main floor, the original hardwood flooring was refinished with dark stain, and the fireplace revamped in gray and with a copper-tile hearth and new insert.
During demolition our team uncovered a hidden ceiling beam. The clients loved the look, so to meet the planned budget, the beam was turned into an architectural feature, wrapping it in wood paneling matching the entry hall.
The entire day-light basement was also remodeled, and now includes a bright & colorful exercise studio and a larger laundry room. The redesign of the washroom includes a larger showering area built specifically for washing their large dog, as well as added storage and countertop space.
This is a project our team is very honored to have been involved with, build our client’s dream home.

This house was inspired by the works of A. Hays Town / photography by Felix Sanchez
Foto di un ampio ingresso tradizionale con una porta a due ante, una porta in legno scuro, pavimento grigio e pareti in mattoni
Foto di un ampio ingresso tradizionale con una porta a due ante, una porta in legno scuro, pavimento grigio e pareti in mattoni
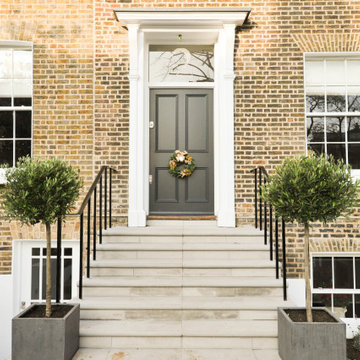
Front door entrance of a luxurious home in London.
Foto di un grande ingresso o corridoio tradizionale con una porta singola, una porta grigia, pareti marroni e pareti in mattoni
Foto di un grande ingresso o corridoio tradizionale con una porta singola, una porta grigia, pareti marroni e pareti in mattoni

Studio McGee's New McGee Home featuring Tumbled Natural Stones, Painted brick, and Lap Siding.
Foto di un grande corridoio chic con pareti bianche, pavimento in pietra calcarea, una porta singola, una porta nera, pavimento grigio e pareti in mattoni
Foto di un grande corridoio chic con pareti bianche, pavimento in pietra calcarea, una porta singola, una porta nera, pavimento grigio e pareti in mattoni

Immagine di un ingresso country di medie dimensioni con pareti multicolore, pavimento in cemento, una porta singola, una porta bianca, pavimento grigio, travi a vista e pareti in mattoni

Entryway stone detail and vaulted ceilings, double doors, and custom chandeliers.
Foto di un ampio ingresso rustico con pareti multicolore, parquet scuro, una porta a due ante, una porta marrone, pavimento multicolore, soffitto in perlinato e pareti in mattoni
Foto di un ampio ingresso rustico con pareti multicolore, parquet scuro, una porta a due ante, una porta marrone, pavimento multicolore, soffitto in perlinato e pareti in mattoni
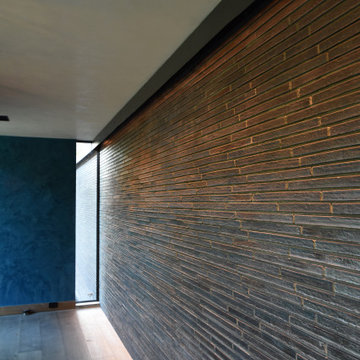
Foto di un ingresso moderno di medie dimensioni con pareti nere, parquet chiaro, una porta singola, una porta nera, pavimento marrone, soffitto ribassato e pareti in mattoni
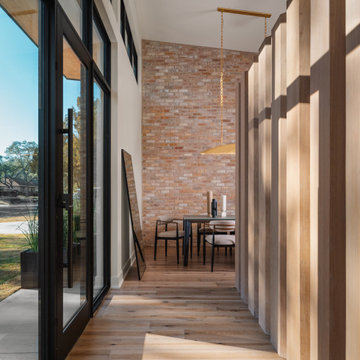
Ispirazione per una porta d'ingresso minimalista di medie dimensioni con pareti bianche, parquet chiaro, una porta singola, una porta in vetro e pareti in mattoni
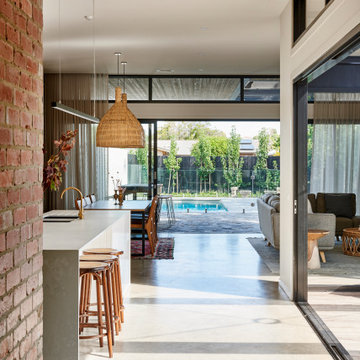
Immagine di un grande corridoio minimal con pareti bianche, pavimento in cemento, una porta singola, una porta nera, pavimento grigio e pareti in mattoni
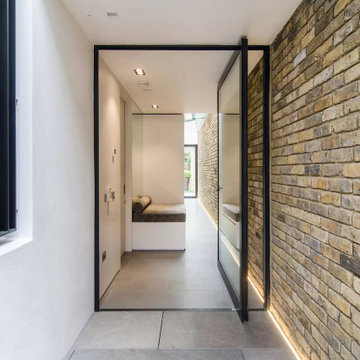
Foto di un grande ingresso con vestibolo minimal con pavimento in pietra calcarea, una porta a pivot, una porta in vetro, pavimento grigio, soffitto a volta e pareti in mattoni
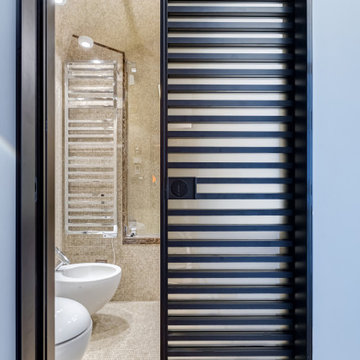
Disimpegno verso bagno en suite. Pareti e volta in mosaico marmoreo, piano e cornici in marmo "emperador brown".
Porta scorrevole in metallo e vetro satinato, pareti in grigio-celeste.
---
Hallway to en suite bathroom. Walls and vault in marble mosaic, top and frames in "emperador brown" marble.
Metal £ satin glass sliding door, walls in light blue.
---
Photographer: Luca Tranquilli
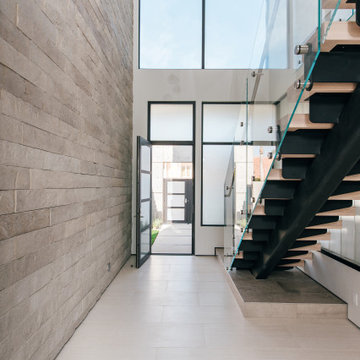
floating steel, glass and white oak stair provide drama at the double height entry foyer
Esempio di un ingresso industriale di medie dimensioni con pareti grigie, pavimento in gres porcellanato, una porta singola, una porta in vetro, pavimento bianco e pareti in mattoni
Esempio di un ingresso industriale di medie dimensioni con pareti grigie, pavimento in gres porcellanato, una porta singola, una porta in vetro, pavimento bianco e pareti in mattoni
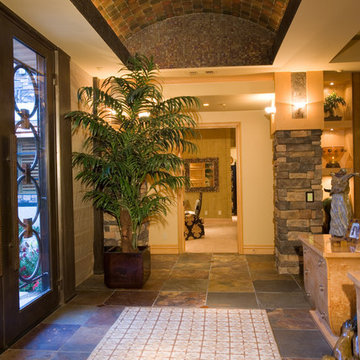
Foto di un ampio ingresso stile americano con pareti beige, una porta a due ante, soffitto a volta e pareti in mattoni
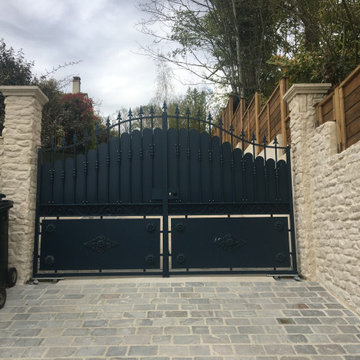
Un chemin de terre transformé en entrée voiture
Idee per un ingresso o corridoio design di medie dimensioni con pareti in mattoni
Idee per un ingresso o corridoio design di medie dimensioni con pareti in mattoni
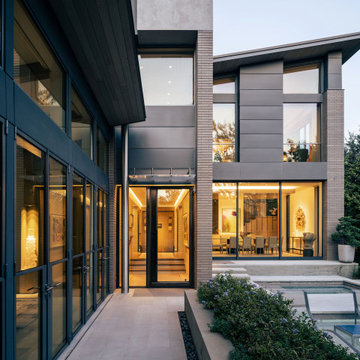
Ispirazione per una grande porta d'ingresso minimal con pareti grigie, pavimento in pietra calcarea, una porta a pivot, una porta in metallo, pavimento grigio e pareti in mattoni
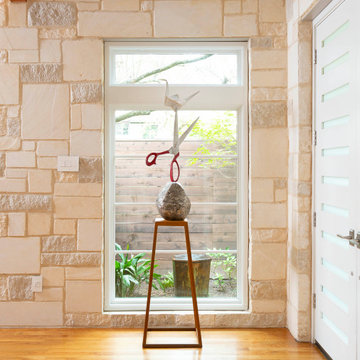
Foto di un ingresso minimalista di medie dimensioni con pareti beige, pavimento in legno massello medio, una porta a due ante, una porta bianca, pavimento marrone e pareti in mattoni
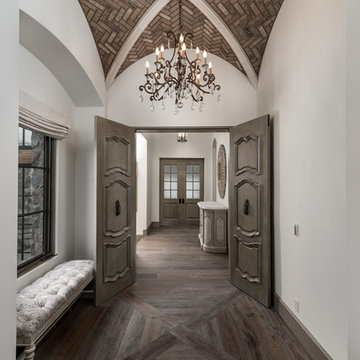
A vaulted brick ceiling, a bedroom's double entry doors, baseboards, and a custom wood floor.
Immagine di un ampio ingresso o corridoio mediterraneo con pareti multicolore, parquet scuro, pavimento multicolore, soffitto a volta e pareti in mattoni
Immagine di un ampio ingresso o corridoio mediterraneo con pareti multicolore, parquet scuro, pavimento multicolore, soffitto a volta e pareti in mattoni
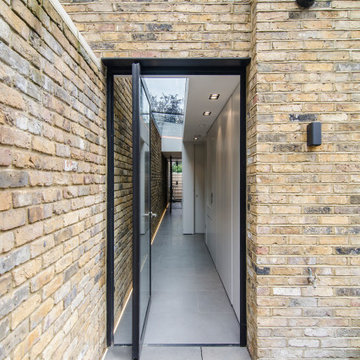
Esempio di un grande ingresso con vestibolo contemporaneo con pareti bianche, pavimento in cemento, una porta a pivot, una porta in vetro, pavimento grigio e pareti in mattoni
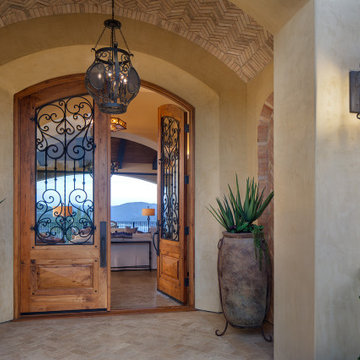
Foto di un'ampia porta d'ingresso mediterranea con pareti beige, pavimento in pietra calcarea, una porta a due ante, una porta in legno bruno, pavimento beige, soffitto a volta e pareti in mattoni
60 Foto di ingressi e corridoi con pareti in mattoni
1