1.743 Foto di ingressi e corridoi beige
Filtra anche per:
Budget
Ordina per:Popolari oggi
1 - 20 di 1.743 foto

Immagine di un ingresso o corridoio chic di medie dimensioni con pareti bianche e pavimento in legno massello medio

Esempio di un grande ingresso con anticamera chic con pareti bianche e pavimento grigio

Hanging library with glass walkway
Esempio di un ampio ingresso o corridoio minimal con pareti bianche e parquet chiaro
Esempio di un ampio ingresso o corridoio minimal con pareti bianche e parquet chiaro

Mudroom featuring hickory cabinetry, mosaic tile flooring, black shiplap, wall hooks, and gold light fixtures.
Idee per un grande ingresso con anticamera country con pareti beige, pavimento in gres porcellanato, pavimento multicolore e pareti in perlinato
Idee per un grande ingresso con anticamera country con pareti beige, pavimento in gres porcellanato, pavimento multicolore e pareti in perlinato

Tore out stairway and reconstructed curved white oak railing with bronze metal horizontals. New glass chandelier and onyx wall sconces at balcony.
Ispirazione per un grande ingresso minimal con pareti grigie, pavimento in marmo, una porta singola, una porta in legno bruno, pavimento beige e soffitto a volta
Ispirazione per un grande ingresso minimal con pareti grigie, pavimento in marmo, una porta singola, una porta in legno bruno, pavimento beige e soffitto a volta
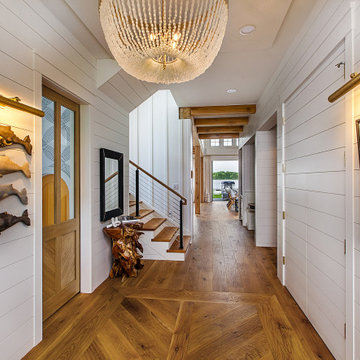
Window seat area off the entryway with cane closet doors. Mudroom area.
Foto di un ingresso con anticamera stile marinaro di medie dimensioni con pareti bianche, una porta singola, pareti in perlinato e armadio
Foto di un ingresso con anticamera stile marinaro di medie dimensioni con pareti bianche, una porta singola, pareti in perlinato e armadio

The pencil thin stacked stone cladding the entry wall extends to the outdoors. A spectacular LED modern chandelier by Avenue Lighting creates a dramatic focal point.
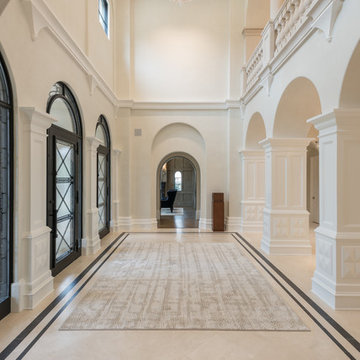
Entry, Stacy Brotemarkle, Interior Designer
Esempio di un ampio ingresso classico con pavimento in marmo, una porta singola e una porta in metallo
Esempio di un ampio ingresso classico con pavimento in marmo, una porta singola e una porta in metallo
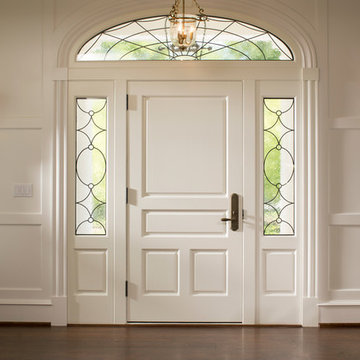
Front entry door
Ispirazione per un'ampia porta d'ingresso chic con pareti bianche, parquet scuro, una porta singola e una porta bianca
Ispirazione per un'ampia porta d'ingresso chic con pareti bianche, parquet scuro, una porta singola e una porta bianca
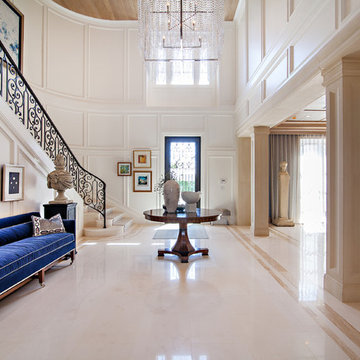
Dean Matthews
Immagine di un ampio ingresso o corridoio tradizionale con pareti bianche, una porta singola e una porta nera
Immagine di un ampio ingresso o corridoio tradizionale con pareti bianche, una porta singola e una porta nera
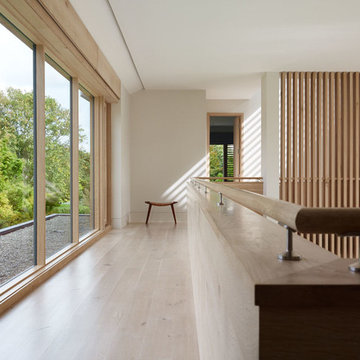
Joshua McHugh
Ispirazione per un grande ingresso o corridoio design con pareti bianche e parquet chiaro
Ispirazione per un grande ingresso o corridoio design con pareti bianche e parquet chiaro

Rising amidst the grand homes of North Howe Street, this stately house has more than 6,600 SF. In total, the home has seven bedrooms, six full bathrooms and three powder rooms. Designed with an extra-wide floor plan (21'-2"), achieved through side-yard relief, and an attached garage achieved through rear-yard relief, it is a truly unique home in a truly stunning environment.
The centerpiece of the home is its dramatic, 11-foot-diameter circular stair that ascends four floors from the lower level to the roof decks where panoramic windows (and views) infuse the staircase and lower levels with natural light. Public areas include classically-proportioned living and dining rooms, designed in an open-plan concept with architectural distinction enabling them to function individually. A gourmet, eat-in kitchen opens to the home's great room and rear gardens and is connected via its own staircase to the lower level family room, mud room and attached 2-1/2 car, heated garage.
The second floor is a dedicated master floor, accessed by the main stair or the home's elevator. Features include a groin-vaulted ceiling; attached sun-room; private balcony; lavishly appointed master bath; tremendous closet space, including a 120 SF walk-in closet, and; an en-suite office. Four family bedrooms and three bathrooms are located on the third floor.
This home was sold early in its construction process.
Nathan Kirkman

http://www.jessamynharrisweddings.com/
Idee per una grande porta d'ingresso design con pareti beige, una porta singola, pavimento in gres porcellanato, una porta in legno bruno e pavimento beige
Idee per una grande porta d'ingresso design con pareti beige, una porta singola, pavimento in gres porcellanato, una porta in legno bruno e pavimento beige
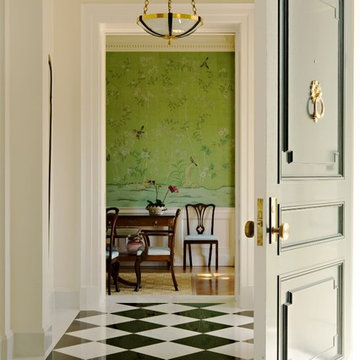
(Photo Credit: Karyn Millet)
Idee per un ingresso o corridoio chic con pareti beige, una porta singola, pavimento in marmo e pavimento multicolore
Idee per un ingresso o corridoio chic con pareti beige, una porta singola, pavimento in marmo e pavimento multicolore

Starlight Images, Inc
Foto di un ampio ingresso o corridoio classico con pareti bianche, parquet chiaro, una porta a due ante, una porta in metallo e pavimento beige
Foto di un ampio ingresso o corridoio classico con pareti bianche, parquet chiaro, una porta a due ante, una porta in metallo e pavimento beige

Immagine di un ampio ingresso contemporaneo con pareti beige, parquet chiaro, una porta a due ante e una porta in vetro

Here is an architecturally built house from the early 1970's which was brought into the new century during this complete home remodel by opening up the main living space with two small additions off the back of the house creating a seamless exterior wall, dropping the floor to one level throughout, exposing the post an beam supports, creating main level on-suite, den/office space, refurbishing the existing powder room, adding a butlers pantry, creating an over sized kitchen with 17' island, refurbishing the existing bedrooms and creating a new master bedroom floor plan with walk in closet, adding an upstairs bonus room off an existing porch, remodeling the existing guest bathroom, and creating an in-law suite out of the existing workshop and garden tool room.
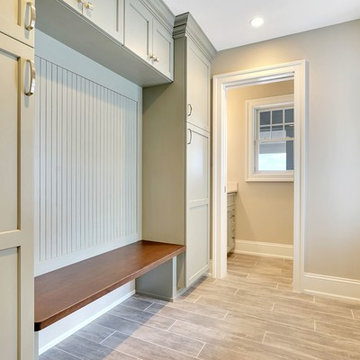
Esempio di un ingresso con anticamera tradizionale di medie dimensioni con pareti grigie, pavimento in vinile, una porta singola, una porta in legno scuro e pavimento beige
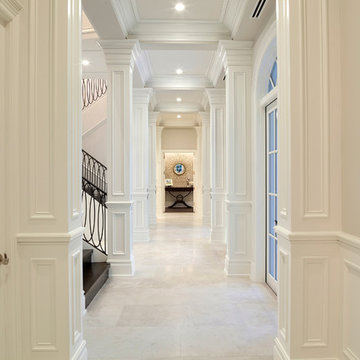
Ispirazione per un ampio ingresso o corridoio con pareti beige, pavimento in marmo e pavimento beige

Stacey Zarin Goldberg
Immagine di un ingresso chic di medie dimensioni con pareti bianche e pavimento in legno massello medio
Immagine di un ingresso chic di medie dimensioni con pareti bianche e pavimento in legno massello medio
1.743 Foto di ingressi e corridoi beige
1