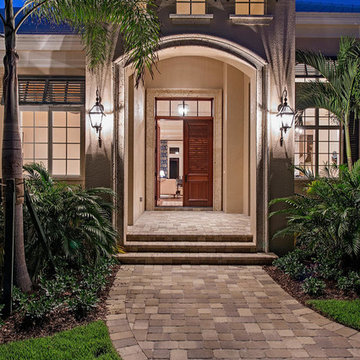19.998 Foto di ingressi e corridoi
Filtra anche per:
Budget
Ordina per:Popolari oggi
141 - 160 di 19.998 foto
1 di 2
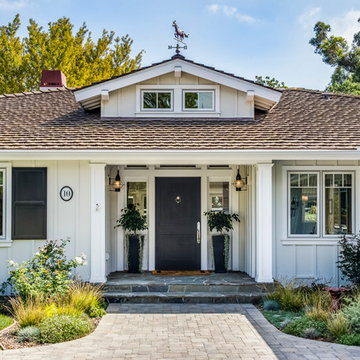
Foto di una porta d'ingresso country di medie dimensioni con una porta singola, una porta nera, pareti bianche e pavimento in pietra calcarea
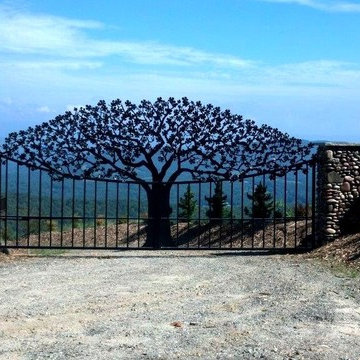
Our company designs builds and installs custom driveway and entry gates for homes and businesses alike. Every gate is handmade from the highest quality steel and are made according to our highest fabrication standards.

Foto di un ampio ingresso contemporaneo con pareti bianche, pavimento con piastrelle in ceramica, una porta a due ante e una porta in vetro
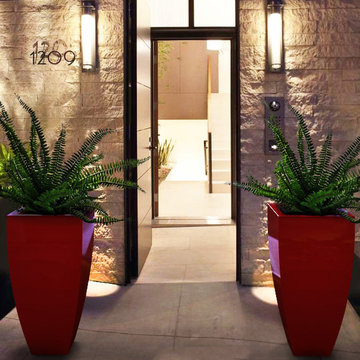
CORBY PLANTER (L24” X W24” X H48”)
Planters
Product Dimensions (IN): L24” X W24” X H48”
Product Weight (LB): 37
Product Dimensions (CM): L61 X W61 X H122
Product Weight (KG): 17
Corby Planter (L24” X W24” X H48”) is a lifetime warranty contemporary planter designed to add a boldly elegant statement in the home and garden, while accenting stand out features such as water gardens, front entrances, hallways, and other focal areas indoors and outdoors. Available in 43 colours and made of fiberglass resin, Corby planter is an impressive combination of a circular and square design. A green thumb’s dream come true, withstanding the wear and tear of everyday use, as well as any and all weather conditions–rain, snow, sleet, hail, and sun, throughout the year, in any season.
Add a welcoming presence at your outdoor entrance and place two Corby planters on either side of the door to immediately transform your front porch into a colourful, contemporary invitation for guests.
By Decorpro Home + Garden.
Each sold separately.
Materials:
Fiberglass resin
Gel coat (custom colours)
All Planters are custom made to order.
Allow 4-6 weeks for delivery.
Made in Canada
ABOUT
PLANTER WARRANTY
ANTI-SHOCK
WEATHERPROOF
DRAINAGE HOLES AND PLUGS
INNER LIP
LIGHTWEIGHT
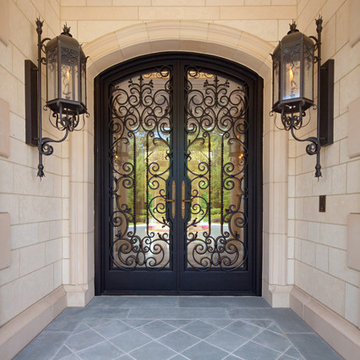
Custom ornate handmade wrought iron and glass front entry door with custom gas lanterns. Slate tile floor and Indiana Limestone walls.
Miller + Miller Architectural Photography
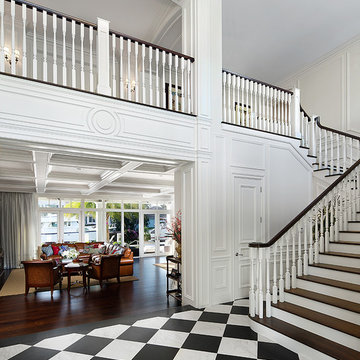
Craig Denis Photography
Esempio di un grande ingresso chic con pareti bianche, pavimento in marmo, una porta a due ante e una porta in legno scuro
Esempio di un grande ingresso chic con pareti bianche, pavimento in marmo, una porta a due ante e una porta in legno scuro
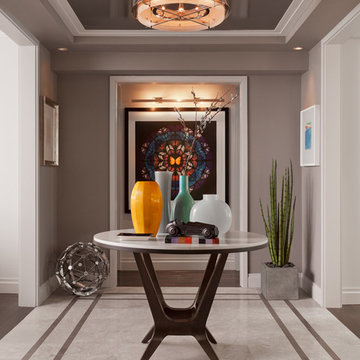
Ispirazione per un grande ingresso contemporaneo con pareti grigie, pavimento in marmo e una porta singola
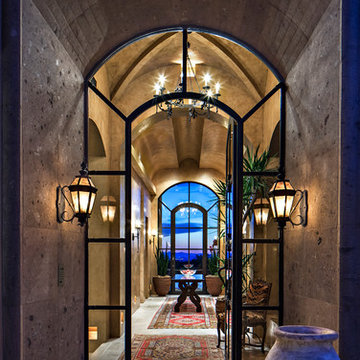
Mediterranean style entry with glass door.
Architect: Urban Design Associates
Builder: Manship Builders
Interior Designer: Billi Springer
Photographer: Thompson Photographic

Multiple layers of metallic plasters create an elegant back ground for this large dome ceiling. The hand painted design was delicately leafed with various colors of gold, copper and variegated leaf. A stunning dome ceiling in this grand foyer entry. Copyright © 2016 The Artists Hands

Having been neglected for nearly 50 years, this home was rescued by new owners who sought to restore the home to its original grandeur. Prominently located on the rocky shoreline, its presence welcomes all who enter into Marblehead from the Boston area. The exterior respects tradition; the interior combines tradition with a sparse respect for proportion, scale and unadorned beauty of space and light.
This project was featured in Design New England Magazine. http://bit.ly/SVResurrection
Photo Credit: Eric Roth
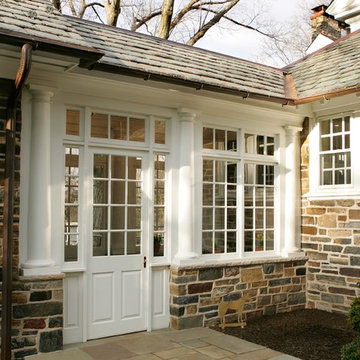
Tuscan columns, clearstory glass and 12-lite windows and doors, enhance the breezeway conencting the house to the home.
Ispirazione per un grande ingresso o corridoio classico con pareti bianche, pavimento in ardesia e pavimento grigio
Ispirazione per un grande ingresso o corridoio classico con pareti bianche, pavimento in ardesia e pavimento grigio

Foto di un ampio ingresso o corridoio classico con pareti beige, pavimento in legno massello medio e pavimento marrone
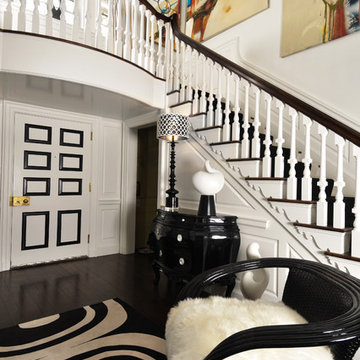
At the Entrance way to the foyer, we placed a bombe chest which we had lacquered in black and placed a oversized chair covered in faux white fur. The front door was painted in black and white.
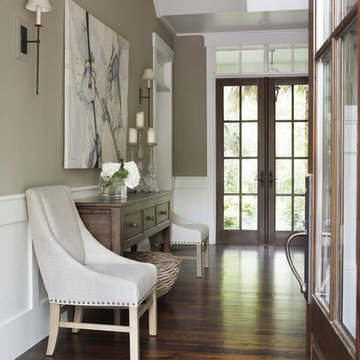
Idee per un ingresso o corridoio classico di medie dimensioni con pareti beige, parquet scuro, una porta a due ante e una porta in legno scuro
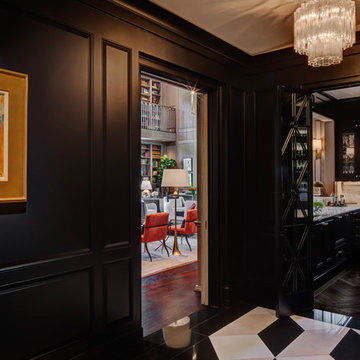
River Oaks, 2014 - Remodel and Additions
Idee per un ingresso o corridoio classico con pareti nere
Idee per un ingresso o corridoio classico con pareti nere
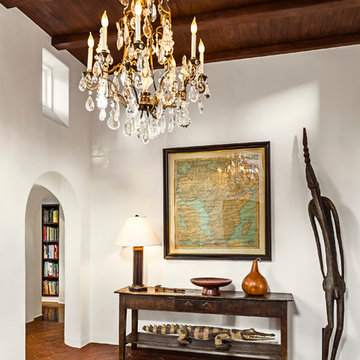
Architect: Peter Becker
General Contractor: Allen Construction
Photographer: Ciro Coelho
Ispirazione per un grande ingresso mediterraneo con pareti bianche e pavimento con piastrelle in ceramica
Ispirazione per un grande ingresso mediterraneo con pareti bianche e pavimento con piastrelle in ceramica
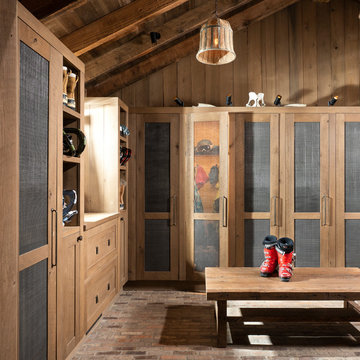
Photography - LongViews Studios
Immagine di un grande ingresso con anticamera stile rurale con pareti marroni, pavimento in mattoni e pavimento multicolore
Immagine di un grande ingresso con anticamera stile rurale con pareti marroni, pavimento in mattoni e pavimento multicolore
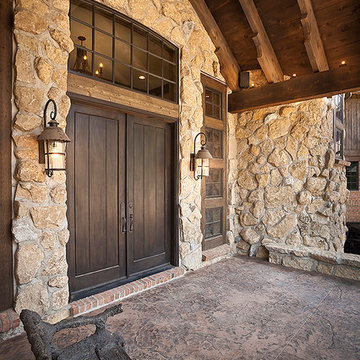
Immagine di una grande porta d'ingresso stile rurale con pareti marroni, pavimento in terracotta, una porta a due ante e una porta in legno scuro

This Mill Valley residence under the redwoods was conceived and designed for a young and growing family. Though technically a remodel, the project was in essence new construction from the ground up, and its clean, traditional detailing and lay-out by Chambers & Chambers offered great opportunities for our talented carpenters to show their stuff. This home features the efficiency and comfort of hydronic floor heating throughout, solid-paneled walls and ceilings, open spaces and cozy reading nooks, expansive bi-folding doors for indoor/ outdoor living, and an attention to detail and durability that is a hallmark of how we build.
Photographer: John Merkyl Architect: Barbara Chambers of Chambers + Chambers in Mill Valley
19.998 Foto di ingressi e corridoi
8
