315 Foto di ingressi e corridoi con pavimento in ardesia
Filtra anche per:
Budget
Ordina per:Popolari oggi
1 - 20 di 315 foto
1 di 3

The unique design challenge in this early 20th century Georgian Colonial was the complete disconnect of the kitchen to the rest of the home. In order to enter the kitchen, you were required to walk through a formal space. The homeowners wanted to connect the kitchen and garage through an informal area, which resulted in building an addition off the rear of the garage. This new space integrated a laundry room, mudroom and informal entry into the re-designed kitchen. Additionally, 25” was taken out of the oversized formal dining room and added to the kitchen. This gave the extra room necessary to make significant changes to the layout and traffic pattern in the kitchen.
Beth Singer Photography

Photo by David Dietrich.
Carolina Home & Garden Magazine, Summer 2017
Idee per una porta d'ingresso minimal di medie dimensioni con una porta a pivot, una porta in vetro, pareti beige, pavimento in ardesia e pavimento beige
Idee per una porta d'ingresso minimal di medie dimensioni con una porta a pivot, una porta in vetro, pareti beige, pavimento in ardesia e pavimento beige

Lisa Carroll
Idee per un grande corridoio country con pareti bianche, pavimento in ardesia, una porta singola, una porta in legno scuro e pavimento blu
Idee per un grande corridoio country con pareti bianche, pavimento in ardesia, una porta singola, una porta in legno scuro e pavimento blu

Stoner Architects
Esempio di un ingresso tradizionale di medie dimensioni con pareti grigie, pavimento in ardesia, una porta singola, una porta verde e pavimento grigio
Esempio di un ingresso tradizionale di medie dimensioni con pareti grigie, pavimento in ardesia, una porta singola, una porta verde e pavimento grigio
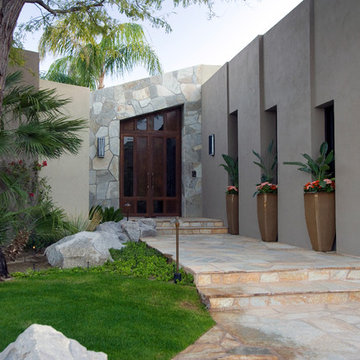
The front entry to this desert home features three planters that are partially shaded. While the landscape includes small plots of grass, drought-resistant plants are primarily used around this modern home.
Brett Drury Architectural Photography

Esempio di un'ampia porta d'ingresso moderna con pareti grigie, pavimento in ardesia, una porta a pivot e una porta in vetro

Basement Mud Room
Foto di un grande ingresso con anticamera tradizionale con pareti beige, pavimento in ardesia, una porta singola e una porta bianca
Foto di un grande ingresso con anticamera tradizionale con pareti beige, pavimento in ardesia, una porta singola e una porta bianca

The definitive idea behind this project was to create a modest country house that was traditional in outward appearance yet minimalist from within. The harmonious scale, thick wall massing and the attention to architectural detail are reminiscent of the enduring quality and beauty of European homes built long ago.
It features a custom-built Spanish Colonial- inspired house that is characterized by an L-plan, low-pitched mission clay tile roofs, exposed wood rafter tails, broad expanses of thick white-washed stucco walls with recessed-in French patio doors and casement windows; and surrounded by native California oaks, boxwood hedges, French lavender, Mexican bush sage, and rosemary that are often found in Mediterranean landscapes.
An emphasis was placed on visually experiencing the weight of the exposed ceiling timbers and the thick wall massing between the light, airy spaces. A simple and elegant material palette, which consists of white plastered walls, timber beams, wide plank white oak floors, and pale travertine used for wash basins and bath tile flooring, was chosen to articulate the fine balance between clean, simple lines and Old World touches.
The walnut door was distressed and had gone through a multi-step staining and finishing process.

Interior Water Feature in Foyer
Immagine di un ingresso contemporaneo di medie dimensioni con pareti bianche, una porta a due ante, una porta in vetro e pavimento in ardesia
Immagine di un ingresso contemporaneo di medie dimensioni con pareti bianche, una porta a due ante, una porta in vetro e pavimento in ardesia
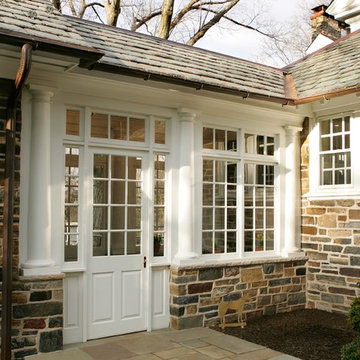
Tuscan columns, clearstory glass and 12-lite windows and doors, enhance the breezeway conencting the house to the home.
Ispirazione per un grande ingresso o corridoio classico con pareti bianche, pavimento in ardesia e pavimento grigio
Ispirazione per un grande ingresso o corridoio classico con pareti bianche, pavimento in ardesia e pavimento grigio

photo by Jeffery Edward Tryon
Idee per una porta d'ingresso minimalista di medie dimensioni con pareti bianche, pavimento in ardesia, una porta a pivot, una porta in legno bruno, pavimento grigio e soffitto ribassato
Idee per una porta d'ingresso minimalista di medie dimensioni con pareti bianche, pavimento in ardesia, una porta a pivot, una porta in legno bruno, pavimento grigio e soffitto ribassato
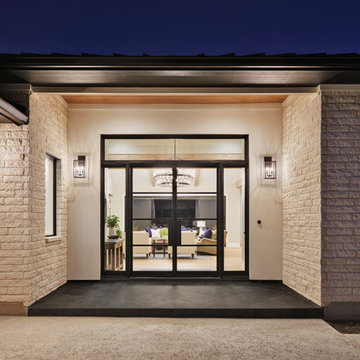
Craig Washburn
Foto di una grande porta d'ingresso country con pareti bianche, pavimento in ardesia, una porta a due ante, una porta in vetro e pavimento nero
Foto di una grande porta d'ingresso country con pareti bianche, pavimento in ardesia, una porta a due ante, una porta in vetro e pavimento nero
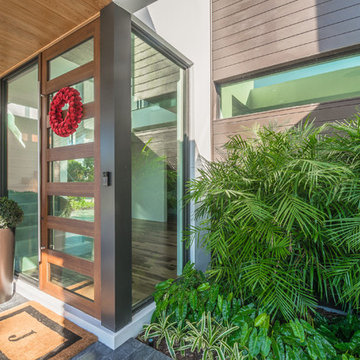
J Quick Studios LLC
Immagine di un'ampia porta d'ingresso design con pareti grigie, pavimento in ardesia, una porta singola e una porta in vetro
Immagine di un'ampia porta d'ingresso design con pareti grigie, pavimento in ardesia, una porta singola e una porta in vetro
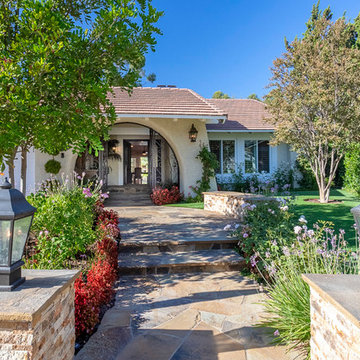
Idee per una grande porta d'ingresso chic con pareti beige, pavimento in ardesia, una porta a due ante, una porta nera e pavimento beige
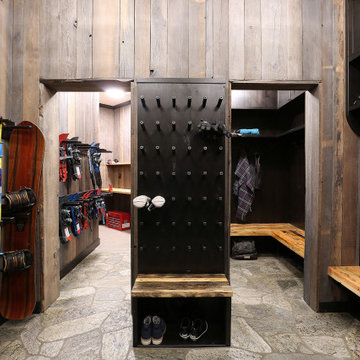
A well designed ski in bootroom with custom millwork.
Wormwood benches, glove dryer, boot dryer, and custom equipment racks make this bootroom beautiful and functional.

Luxury mountain home located in Idyllwild, CA. Full home design of this 3 story home. Luxury finishes, antiques, and touches of the mountain make this home inviting to everyone that visits this home nestled next to a creek in the quiet mountains.

Idee per un ingresso con anticamera minimal di medie dimensioni con pareti bianche, pavimento in ardesia, una porta singola e una porta bianca

Laura Moss
Foto di un grande corridoio vittoriano con pareti bianche, una porta singola, una porta in vetro e pavimento in ardesia
Foto di un grande corridoio vittoriano con pareti bianche, una porta singola, una porta in vetro e pavimento in ardesia

Joy Coakley
Ispirazione per un ingresso o corridoio chic di medie dimensioni con pareti grigie e pavimento in ardesia
Ispirazione per un ingresso o corridoio chic di medie dimensioni con pareti grigie e pavimento in ardesia

Leona Mozes Photography for Lakeshore Construction
Esempio di un ampio ingresso con anticamera design con pavimento in ardesia e pareti nere
Esempio di un ampio ingresso con anticamera design con pavimento in ardesia e pareti nere
315 Foto di ingressi e corridoi con pavimento in ardesia
1