162 Foto di ingressi e corridoi con travi a vista
Filtra anche per:
Budget
Ordina per:Popolari oggi
1 - 20 di 162 foto
1 di 3

Spacious mudroom for the kids to kick off their muddy boots or snowy wet clothes. The 10' tall cabinets are reclaimed barn wood and have metal mesh to allow for air flow and drying of clothes.
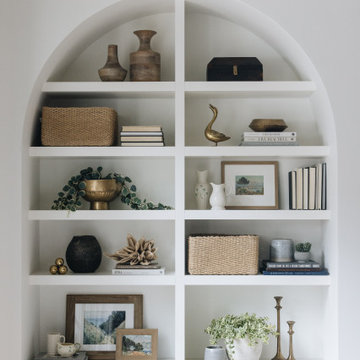
Ispirazione per un grande ingresso o corridoio chic con pareti bianche, parquet chiaro, pavimento marrone e travi a vista

Immagine di un ampio ingresso o corridoio country con pareti bianche, pavimento in legno massello medio, pavimento marrone, travi a vista e pannellatura

Front entry walk and custom entry courtyard gate leads to a courtyard bridge and the main two-story entry foyer beyond. Privacy courtyard walls are located on each side of the entry gate. They are clad with Texas Lueders stone and stucco, and capped with standing seam metal roofs. Custom-made ceramic sconce lights and recessed step lights illuminate the way in the evening. Elsewhere, the exterior integrates an Engawa breezeway around the perimeter of the home, connecting it to the surrounding landscaping and other exterior living areas. The Engawa is shaded, along with the exterior wall’s windows and doors, with a continuous wall mounted awning. The deep Kirizuma styled roof gables are supported by steel end-capped wood beams cantilevered from the inside to beyond the roof’s overhangs. Simple materials were used at the roofs to include tiles at the main roof; metal panels at the walkways, awnings and cabana; and stained and painted wood at the soffits and overhangs. Elsewhere, Texas Lueders stone and stucco were used at the exterior walls, courtyard walls and columns.

Idee per un grande ingresso moderno con pareti blu, parquet chiaro, una porta singola, una porta blu, pavimento marrone e travi a vista

Entry. Pivot door, custom made timber handle, woven rug.
Foto di una grande porta d'ingresso stile marinaro con pareti bianche, pavimento in gres porcellanato, una porta a pivot, una porta bianca, pavimento bianco, travi a vista e pareti in perlinato
Foto di una grande porta d'ingresso stile marinaro con pareti bianche, pavimento in gres porcellanato, una porta a pivot, una porta bianca, pavimento bianco, travi a vista e pareti in perlinato

Gentle natural light filters through a timber screened outdoor space, creating a calm and breezy undercroft entry to this inner-city cottage.
Foto di una porta d'ingresso moderna di medie dimensioni con pareti nere, pavimento in cemento, una porta scorrevole, una porta nera, travi a vista e pareti in legno
Foto di una porta d'ingresso moderna di medie dimensioni con pareti nere, pavimento in cemento, una porta scorrevole, una porta nera, travi a vista e pareti in legno

Praktisch ist es viel Stauraum zu haben, ihn aber nicht zeigen zu müssen. Hier versteckt er sich clever hinter der Schiebetür.
Ispirazione per una porta d'ingresso mediterranea di medie dimensioni con pareti beige, pavimento in travertino, una porta a due ante, una porta in vetro, pavimento beige e travi a vista
Ispirazione per una porta d'ingresso mediterranea di medie dimensioni con pareti beige, pavimento in travertino, una porta a due ante, una porta in vetro, pavimento beige e travi a vista

The front hall features arched door frames, exposed beams, and golden candelabras that give this corridor an antiquated and refined feel.
Foto di un grande ingresso o corridoio chic con pareti beige, parquet scuro, pavimento marrone e travi a vista
Foto di un grande ingresso o corridoio chic con pareti beige, parquet scuro, pavimento marrone e travi a vista
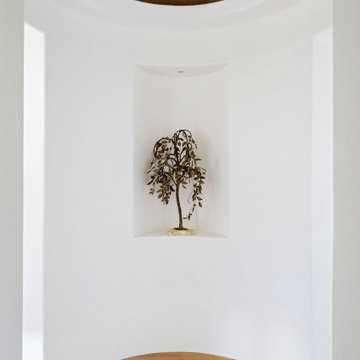
Esempio di un ingresso o corridoio costiero di medie dimensioni con pareti bianche, parquet chiaro, pavimento marrone e travi a vista

exposed beams in foyer tray ceiling with accent lighting
Ispirazione per un ampio ingresso moderno con pareti grigie, pavimento con piastrelle in ceramica, una porta a due ante, una porta nera, pavimento grigio e travi a vista
Ispirazione per un ampio ingresso moderno con pareti grigie, pavimento con piastrelle in ceramica, una porta a due ante, una porta nera, pavimento grigio e travi a vista
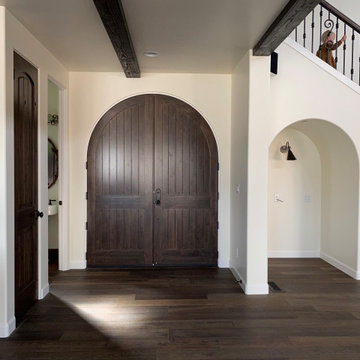
Knotty alder door, dark white oak flooring, faux beams, box beams, office nook, spanish style railing
Ispirazione per una grande porta d'ingresso mediterranea con pareti bianche, parquet scuro, una porta a due ante, una porta in legno scuro, pavimento marrone e travi a vista
Ispirazione per una grande porta d'ingresso mediterranea con pareti bianche, parquet scuro, una porta a due ante, una porta in legno scuro, pavimento marrone e travi a vista
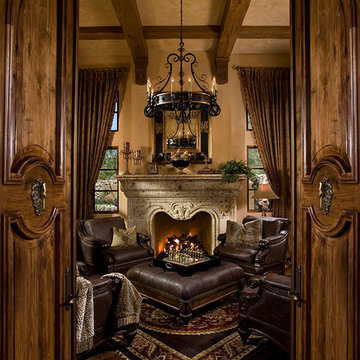
This Italian Villa cigar room features dark leather armchairs creating a cozy space for chats next to the built-in fireplace.
Esempio di un ampio ingresso o corridoio chic con pareti beige, pavimento in legno massello medio, pavimento marrone e travi a vista
Esempio di un ampio ingresso o corridoio chic con pareti beige, pavimento in legno massello medio, pavimento marrone e travi a vista

Hallway with stained ceiling and lanterns.
Foto di un grande ingresso o corridoio classico con parquet chiaro, pavimento beige e travi a vista
Foto di un grande ingresso o corridoio classico con parquet chiaro, pavimento beige e travi a vista
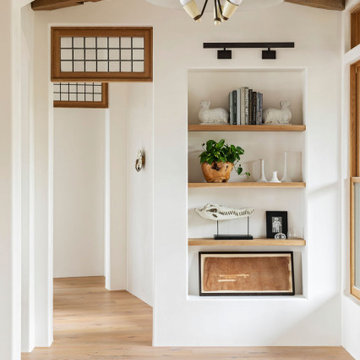
Ispirazione per una grande porta d'ingresso mediterranea con pareti bianche, parquet chiaro, pavimento marrone e travi a vista

Magnificent pinnacle estate in a private enclave atop Cougar Mountain showcasing spectacular, panoramic lake and mountain views. A rare tranquil retreat on a shy acre lot exemplifying chic, modern details throughout & well-appointed casual spaces. Walls of windows frame astonishing views from all levels including a dreamy gourmet kitchen, luxurious master suite, & awe-inspiring family room below. 2 oversize decks designed for hosting large crowds. An experience like no other!

Ispirazione per un ampio ingresso o corridoio classico con pareti beige, pavimento in legno massello medio, pavimento marrone e travi a vista
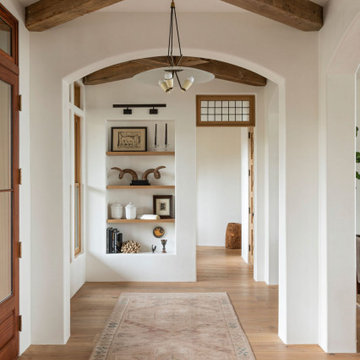
Idee per una grande porta d'ingresso mediterranea con pareti bianche, parquet chiaro, pavimento marrone e travi a vista

The three-level Mediterranean revival home started as a 1930s summer cottage that expanded downward and upward over time. We used a clean, crisp white wall plaster with bronze hardware throughout the interiors to give the house continuity. A neutral color palette and minimalist furnishings create a sense of calm restraint. Subtle and nuanced textures and variations in tints add visual interest. The stair risers from the living room to the primary suite are hand-painted terra cotta tile in gray and off-white. We used the same tile resource in the kitchen for the island's toe kick.
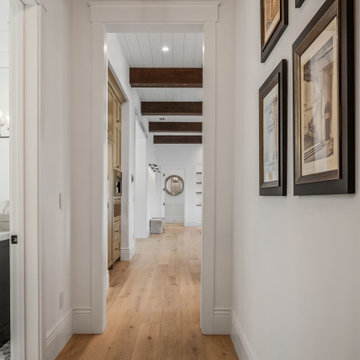
Hallway leading to the great room.
Esempio di un grande ingresso o corridoio tradizionale con parquet chiaro, pavimento beige e travi a vista
Esempio di un grande ingresso o corridoio tradizionale con parquet chiaro, pavimento beige e travi a vista
162 Foto di ingressi e corridoi con travi a vista
1