19.999 Foto di ingressi e corridoi
Filtra anche per:
Budget
Ordina per:Popolari oggi
141 - 160 di 19.999 foto
1 di 2
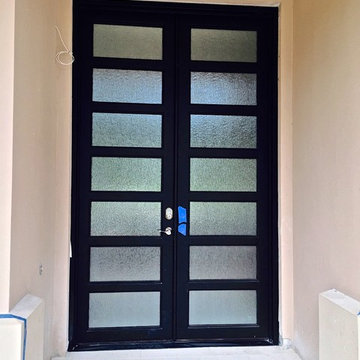
This South Carolina home is 1 step closer to completion with its beautiful new iron door. The modern simplicity is timeless, and is sure to keep the home looking new for years to come.

Built-in "cubbies" for each member of the family keep the Mud Room organized. The floor is paved with antique French limestone.
Robert Benson Photography

TylerMandic Ltd
Foto di una grande porta d'ingresso classica con una porta singola, una porta nera, pareti bianche e pavimento con piastrelle in ceramica
Foto di una grande porta d'ingresso classica con una porta singola, una porta nera, pareti bianche e pavimento con piastrelle in ceramica

Ed Butera
Esempio di un ampio ingresso tradizionale con pareti bianche, pavimento in marmo, una porta a due ante e una porta nera
Esempio di un ampio ingresso tradizionale con pareti bianche, pavimento in marmo, una porta a due ante e una porta nera
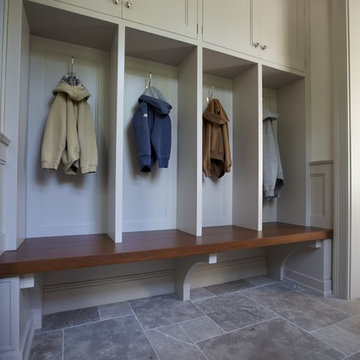
Interior Design by Lauryn Pappas Interiors
Foto di un ampio ingresso con anticamera minimalista
Foto di un ampio ingresso con anticamera minimalista
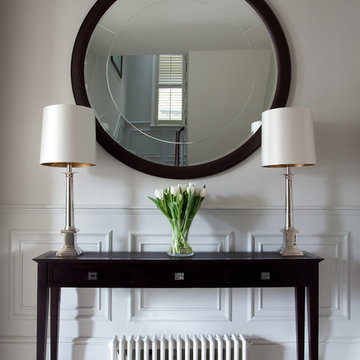
Paul Craig ©Paul Craig 2014 All Rights Reserved. Interior Design - Cochrane Design
Foto di un ampio ingresso o corridoio tradizionale
Foto di un ampio ingresso o corridoio tradizionale

The elevator shaft is shown here at the back of the house towering above the roof line. You have a panoramic view of Williamson County when you arrive at the fourth floor. This is definitely an elevator with a view!
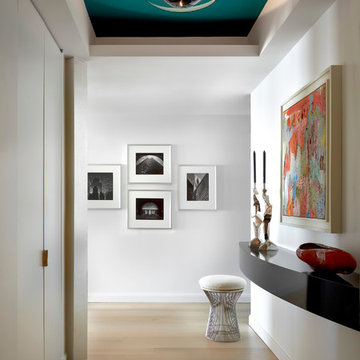
Winner, 2014 ASID Design Excellence Award in Residential Design.
A curved black lacquered shelf provides the perfect place for a pair of scultural candlesticks. The swirling ceiling fixture above adds an intriguing organic element.
Photography: Tony Soluri

This ski room is functional providing ample room for storage.
Foto di un grande ingresso con anticamera rustico con pareti nere, pavimento con piastrelle in ceramica, una porta singola, una porta in legno scuro e pavimento beige
Foto di un grande ingresso con anticamera rustico con pareti nere, pavimento con piastrelle in ceramica, una porta singola, una porta in legno scuro e pavimento beige

Fu-Tung Cheng, CHENG Design
• Interior View of Front Pivot Door and 12" thick concrete wall, House 6 concrete and wood home
House 6, is Cheng Design’s sixth custom home project, was redesigned and constructed from top-to-bottom. The project represents a major career milestone thanks to the unique and innovative use of concrete, as this residence is one of Cheng Design’s first-ever ‘hybrid’ structures, constructed as a combination of wood and concrete.
Photography: Matthew Millman

Featured in the November 2008 issue of Phoenix Home & Garden, this "magnificently modern" home is actually a suburban loft located in Arcadia, a neighborhood formerly occupied by groves of orange and grapefruit trees in Phoenix, Arizona. The home, designed by architect C.P. Drewett, offers breathtaking views of Camelback Mountain from the entire main floor, guest house, and pool area. These main areas "loft" over a basement level featuring 4 bedrooms, a guest room, and a kids' den. Features of the house include white-oak ceilings, exposed steel trusses, Eucalyptus-veneer cabinetry, honed Pompignon limestone, concrete, granite, and stainless steel countertops. The owners also enlisted the help of Interior Designer Sharon Fannin. The project was built by Sonora West Development of Scottsdale, AZ.
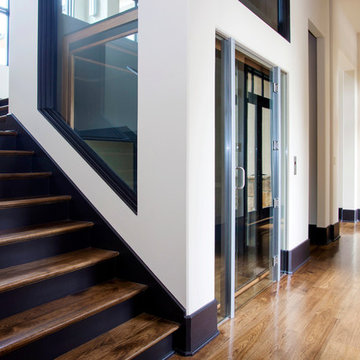
Custom designed elevator with glass walls and ceiling is the center of the stairwell serving four floors. The lowest level provides service to the wine cellar , the upper landing overlooks the hills of Williamson County and the infinity pool in the yard.
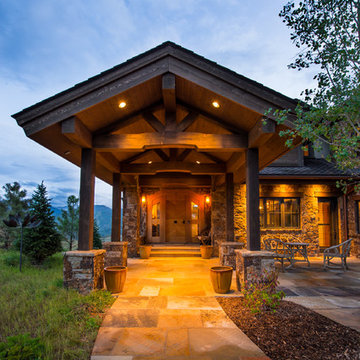
A sumptuous home overlooking Beaver Creek and the New York Mountain Range in the Wildridge neighborhood of Avon, Colorado.
Jay Rush
Esempio di una grande porta d'ingresso rustica con una porta singola e una porta in legno chiaro
Esempio di una grande porta d'ingresso rustica con una porta singola e una porta in legno chiaro
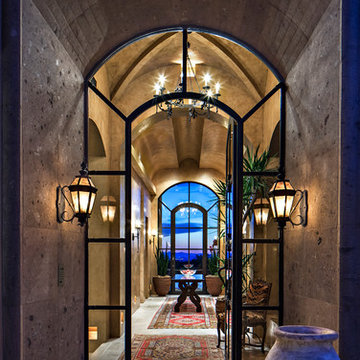
Mediterranean style entry with glass door.
Architect: Urban Design Associates
Builder: Manship Builders
Interior Designer: Billi Springer
Photographer: Thompson Photographic

Entrance to home showcasing a Christopher Guy sofa
Esempio di un grande ingresso chic con pareti beige, parquet scuro e una porta singola
Esempio di un grande ingresso chic con pareti beige, parquet scuro e una porta singola

© Robert Granoff
Designed by:
Brendan J. O' Donoghue
P.O Box 129 San Ignacio
Cayo District
Belize, Central America
Web Site; odsbz.com
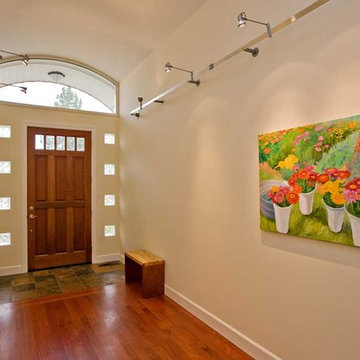
Ispirazione per una porta d'ingresso minimalista di medie dimensioni con pareti beige, pavimento in legno massello medio, una porta singola e una porta in legno scuro
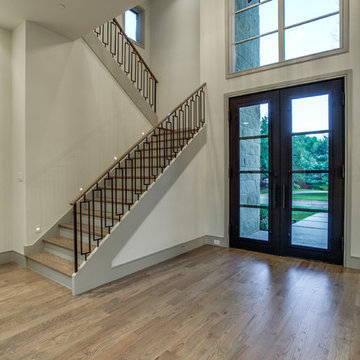
The entrance to this home is struck by a beautiful staircase with closed treads, and a modern rectangular baluster design. As you walk through the large glass doors, it sets the stage for a home of dreams.

https://www.lowellcustomhomes.com
Photo by www.aimeemazzenga.com
Interior Design by www.northshorenest.com
Relaxed luxury on the shore of beautiful Geneva Lake in Wisconsin.
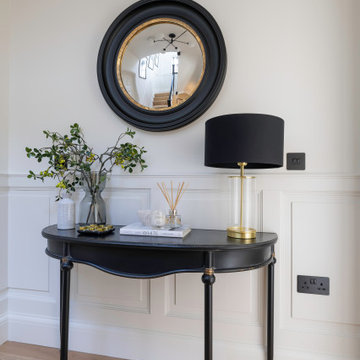
My clients came to me at the very start of their project, so early that they didn’t even have the keys yet! Being involved from such a premature stage enabled us to design the home completely to their liking and spec. I carried a neutral base throughout the entire home, with a black and white scheme throughout the hallways and staircases as I feel this acts as the spine of the home. I wanted the home to feel like different chapters from the same book.
19.999 Foto di ingressi e corridoi
8