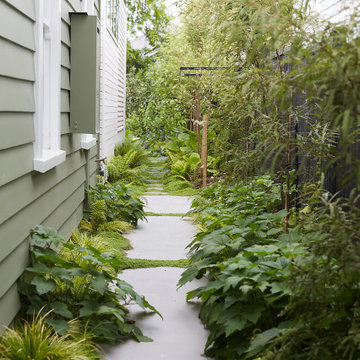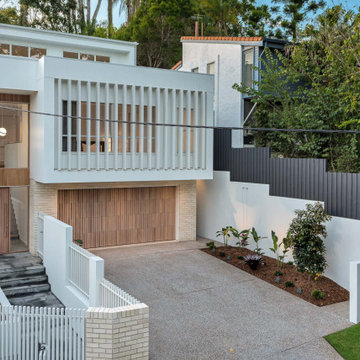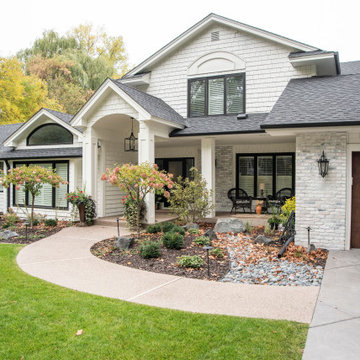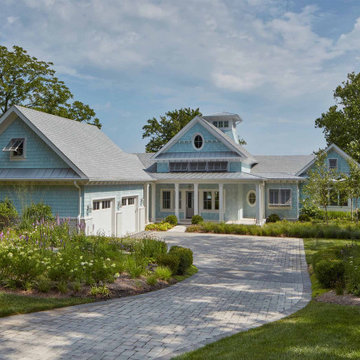Facciate di case verdi
Filtra anche per:
Budget
Ordina per:Popolari oggi
121 - 140 di 345.077 foto
1 di 2

Idee per la facciata di una casa nera moderna a un piano di medie dimensioni con rivestimento in mattoni

Immagine della villa grigia country a due piani con rivestimento con lastre in cemento, tetto a capanna, copertura a scandole, tetto nero e pannelli e listelle di legno

Holly Hill, a retirement home, whose owner's hobbies are gardening and restoration of classic cars, is nestled into the site contours to maximize views of the lake and minimize impact on the site.
Holly Hill is comprised of three wings joined by bridges: A wing facing a master garden to the east, another wing with workshop and a central activity, living, dining wing. Similar to a radiator the design increases the amount of exterior wall maximizing opportunities for natural ventilation during temperate months.
Other passive solar design features will include extensive eaves, sheltering porches and high-albedo roofs, as strategies for considerably reducing solar heat gain.
Daylighting with clerestories and solar tubes reduce daytime lighting requirements. Ground source geothermal heat pumps and superior to code insulation ensure minimal space conditioning costs. Corten steel siding and concrete foundation walls satisfy client requirements for low maintenance and durability. All light fixtures are LEDs.
Open and screened porches are strategically located to allow pleasant outdoor use at any time of day, particular season or, if necessary, insect challenge. Dramatic cantilevers allow the porches to project into the site’s beautiful mixed hardwood tree canopy without damaging root systems.
Guest arrive by vehicle with glimpses of the house and grounds through penetrations in the concrete wall enclosing the garden. One parked they are led through a garden composed of pavers, a fountain, benches, sculpture and plants. Views of the lake can be seen through and below the bridges.
Primary client goals were a sustainable low-maintenance house, primarily single floor living, orientation to views, natural light to interiors, maximization of individual privacy, creation of a formal outdoor space for gardening, incorporation of a full workshop for cars, generous indoor and outdoor social space for guests and parties.

Esempio della villa grande bianca moderna a due piani con copertura in metallo o lamiera e tetto grigio

Immagine della villa grande country a due piani con rivestimento con lastre in cemento, copertura in metallo o lamiera e tetto nero

Arlington Cape Cod completely gutted, renovated, and added on to.
Ispirazione per la villa nera contemporanea a due piani di medie dimensioni con rivestimenti misti, tetto a capanna, copertura mista, tetto nero e pannelli e listelle di legno
Ispirazione per la villa nera contemporanea a due piani di medie dimensioni con rivestimenti misti, tetto a capanna, copertura mista, tetto nero e pannelli e listelle di legno

Stunning curb appeal! Modern look with natural elements combining contemporary architectural design with the warmth of wood and stone. Large windows fill the home with natural light and an inviting feel.
Photos: Reel Tour Media

This is the renovated design which highlights the vaulted ceiling that projects through to the exterior.
Esempio della villa piccola grigia moderna a un piano con rivestimento con lastre in cemento, tetto a padiglione, copertura a scandole, tetto grigio e pannelli sovrapposti
Esempio della villa piccola grigia moderna a un piano con rivestimento con lastre in cemento, tetto a padiglione, copertura a scandole, tetto grigio e pannelli sovrapposti

This prow front and low 12' deep deck face the Shediac River. Flooding the spaces with light and creating an impressive balance. Upstairs the dormers feature built in window seats in the bunk and family rooms. An impressive cottage design.
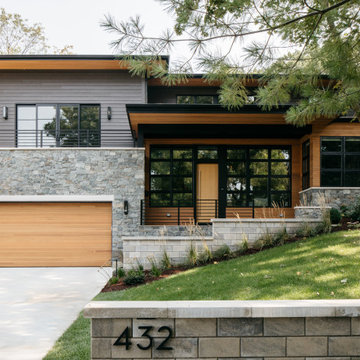
Foto della villa contemporanea a due piani con rivestimenti misti e tetto a padiglione

Esempio della villa grigia classica a tre piani con rivestimenti misti, tetto a capanna, copertura a scandole, tetto marrone e pannelli sovrapposti

Perfect for a small rental for income or for someone in your family, this one bedroom unit features an open concept.
Idee per la micro casa piccola bianca stile marinaro a un piano con rivestimento con lastre in cemento, tetto a capanna, copertura a scandole, tetto nero e pannelli e listelle di legno
Idee per la micro casa piccola bianca stile marinaro a un piano con rivestimento con lastre in cemento, tetto a capanna, copertura a scandole, tetto nero e pannelli e listelle di legno
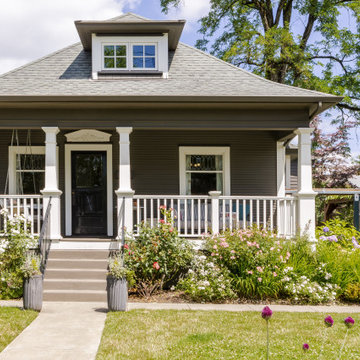
Subtle exterior detailing was designed to not overwhelm the original house. The front porch was remodeled and dormer windows replaced in harmony with the original features. a custom gate with reclaimed doors glide on barn door hardware, leading to an outdoor living room.
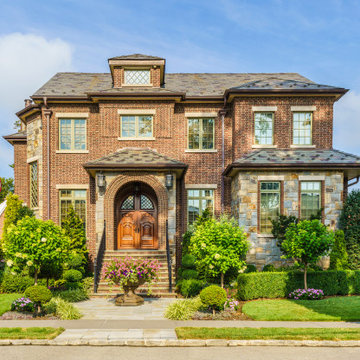
Ispirazione per la villa rossa classica a due piani con rivestimento in mattoni, tetto a capanna e copertura a scandole
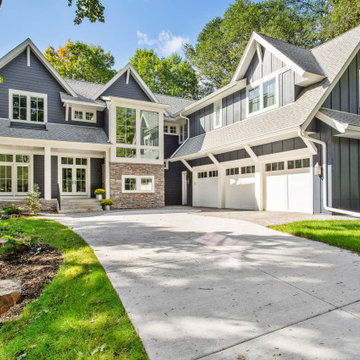
Foto della villa grigia classica a due piani con tetto a capanna, copertura a scandole, tetto grigio e pannelli e listelle di legno
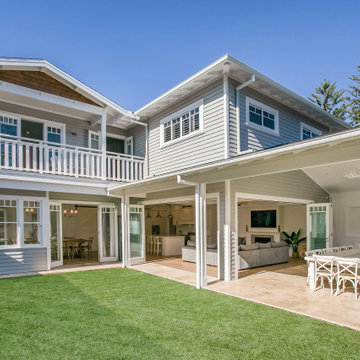
Idee per la villa grande grigia stile marinaro a due piani con rivestimento in legno, tetto a capanna e copertura a scandole
Facciate di case verdi
7
