Facciate di case verdi con tetto bianco
Filtra anche per:
Budget
Ordina per:Popolari oggi
1 - 20 di 314 foto
1 di 3

Foto della facciata di una casa bianca tropicale a un piano con tetto a padiglione, copertura in metallo o lamiera e tetto bianco

Introducing our charming two-bedroom Barndominium, brimming with cozy vibes. Step onto the inviting porch into an open dining area, kitchen, and living room with a crackling fireplace. The kitchen features an island, and outside, a 2-car carport awaits. Convenient utility room and luxurious master suite with walk-in closet and bath. Second bedroom with its own walk-in closet. Comfort and convenience await in every corner!

Ispirazione per la facciata di una casa bianca contemporanea a un piano di medie dimensioni con tetto a capanna, rivestimento in vinile e tetto bianco
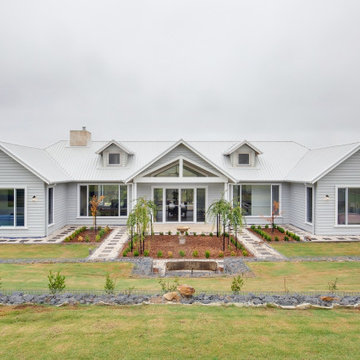
Poppy's Farm Exterior
Esempio della villa grande grigia country a un piano con rivestimento in legno, copertura in metallo o lamiera e tetto bianco
Esempio della villa grande grigia country a un piano con rivestimento in legno, copertura in metallo o lamiera e tetto bianco
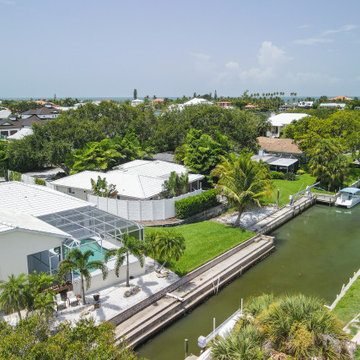
90's renovation project in the Bayshore Road Revitalization area
Idee per la villa bianca stile marinaro a un piano di medie dimensioni con rivestimento in stucco, tetto a padiglione, copertura in tegole e tetto bianco
Idee per la villa bianca stile marinaro a un piano di medie dimensioni con rivestimento in stucco, tetto a padiglione, copertura in tegole e tetto bianco
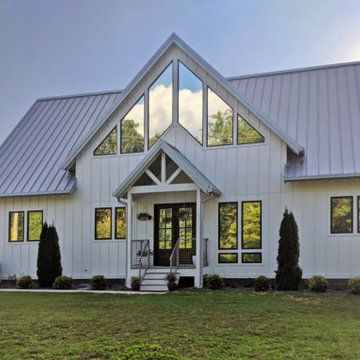
White painted board and batten exterior on a simple craftsman form. Large windows open to the open plan kitchen, living and dining area at the center of the home. The exterior is balanced and intentional.
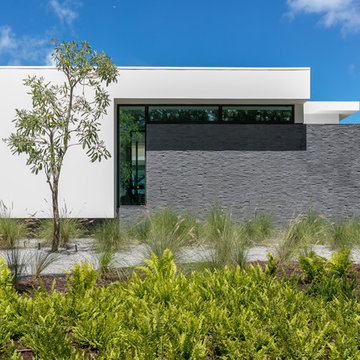
SeaThru is a new, waterfront, modern home. SeaThru was inspired by the mid-century modern homes from our area, known as the Sarasota School of Architecture.
This homes designed to offer more than the standard, ubiquitous rear-yard waterfront outdoor space. A central courtyard offer the residents a respite from the heat that accompanies west sun, and creates a gorgeous intermediate view fro guest staying in the semi-attached guest suite, who can actually SEE THROUGH the main living space and enjoy the bay views.
Noble materials such as stone cladding, oak floors, composite wood louver screens and generous amounts of glass lend to a relaxed, warm-contemporary feeling not typically common to these types of homes.
Photos by Ryan Gamma Photography
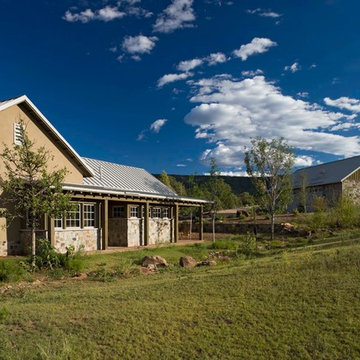
david marlow
Esempio della villa grande beige country a un piano con rivestimento in adobe, tetto a capanna, copertura in metallo o lamiera e tetto bianco
Esempio della villa grande beige country a un piano con rivestimento in adobe, tetto a capanna, copertura in metallo o lamiera e tetto bianco

A reimagined landscape provides a focal point to the front door. The original shadow block and breeze block on the front of the home provide design inspiration throughout the project.
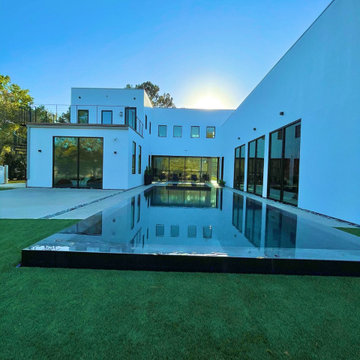
Idee per la villa grande bianca moderna a due piani con rivestimento in stucco, tetto piano e tetto bianco

Ispirazione per la facciata di una casa bianca country a due piani di medie dimensioni con rivestimento in legno, copertura in metallo o lamiera e tetto bianco
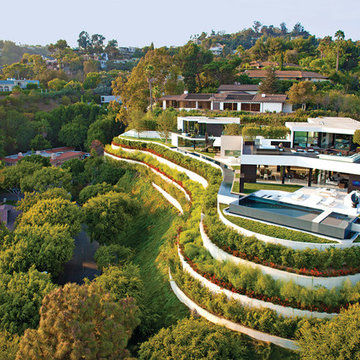
Laurel Way Beverly Hills luxury modern mansion with terraced landscaping. Photo by Art Gray Photography.
Esempio della villa ampia bianca contemporanea a tre piani con rivestimenti misti, tetto piano, tetto bianco e terreno in pendenza
Esempio della villa ampia bianca contemporanea a tre piani con rivestimenti misti, tetto piano, tetto bianco e terreno in pendenza
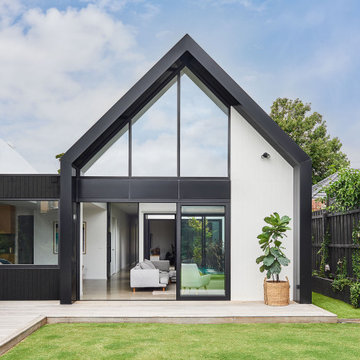
Foto della villa grande bianca tropicale a un piano con rivestimento con lastre in cemento, tetto a capanna, copertura in metallo o lamiera e tetto bianco
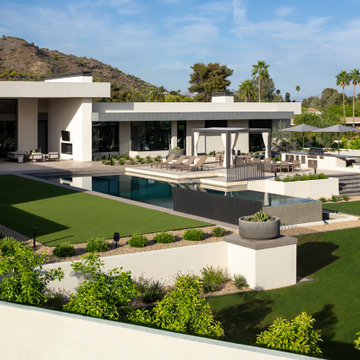
This house is an exploration of mass and void. It's all about walls and windows, with repeating rectangular forms.
Project Details // White Box No. 2
Architecture: Drewett Works
Builder: Argue Custom Homes
Interior Design: Ownby Design
Landscape Design (hardscape): Greey | Pickett
Landscape Design: Refined Gardens
Photographer: Jeff Zaruba
See more of this project here: https://www.drewettworks.com/white-box-no-2/

The backyard with an all-glass office/ADU (accessory dwelling unit).
Immagine della micro casa piccola bianca contemporanea a un piano con rivestimento in vetro, tetto piano, copertura in metallo o lamiera e tetto bianco
Immagine della micro casa piccola bianca contemporanea a un piano con rivestimento in vetro, tetto piano, copertura in metallo o lamiera e tetto bianco

Hood House is a playful protector that respects the heritage character of Carlton North whilst celebrating purposeful change. It is a luxurious yet compact and hyper-functional home defined by an exploration of contrast: it is ornamental and restrained, subdued and lively, stately and casual, compartmental and open.
For us, it is also a project with an unusual history. This dual-natured renovation evolved through the ownership of two separate clients. Originally intended to accommodate the needs of a young family of four, we shifted gears at the eleventh hour and adapted a thoroughly resolved design solution to the needs of only two. From a young, nuclear family to a blended adult one, our design solution was put to a test of flexibility.
The result is a subtle renovation almost invisible from the street yet dramatic in its expressive qualities. An oblique view from the northwest reveals the playful zigzag of the new roof, the rippling metal hood. This is a form-making exercise that connects old to new as well as establishing spatial drama in what might otherwise have been utilitarian rooms upstairs. A simple palette of Australian hardwood timbers and white surfaces are complimented by tactile splashes of brass and rich moments of colour that reveal themselves from behind closed doors.
Our internal joke is that Hood House is like Lazarus, risen from the ashes. We’re grateful that almost six years of hard work have culminated in this beautiful, protective and playful house, and so pleased that Glenda and Alistair get to call it home.

aerial perspective at hillside site
Idee per la villa multicolore moderna a piani sfalsati di medie dimensioni con rivestimento in legno, tetto piano, copertura mista e tetto bianco
Idee per la villa multicolore moderna a piani sfalsati di medie dimensioni con rivestimento in legno, tetto piano, copertura mista e tetto bianco
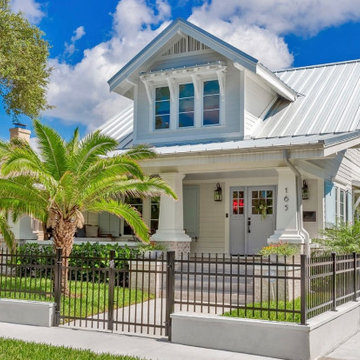
Well curated collection of unique coastal natural elements embraced this remodeled bungalow home in the heart of St. Petersburg. Such unpretentious pieces warmed up the opulent white walls and added a casual coastal vibe. The light color palette imparting a breezy tropical evokes the sea and sky. Graphic print wallpapers have enhanced the white and wood palette that added personality and dimension to each bathroom. Thanks to the inviting atmosphere and crisp, contemporary aesthetic this coastal bungalow captures the essence of casual elegance.
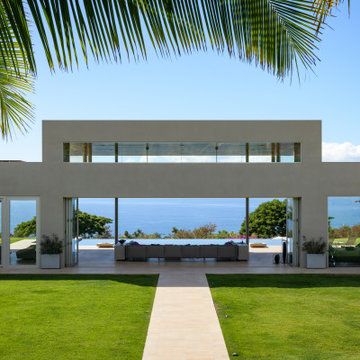
Esempio della villa grande bianca moderna a un piano con rivestimento in stucco, tetto piano e tetto bianco
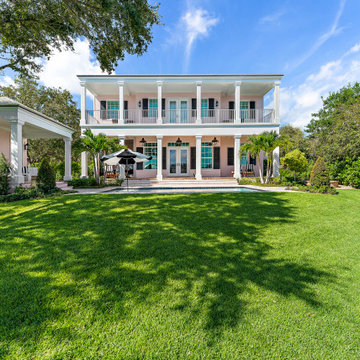
Classic Bermuda style architecture, fun vintage Palm Beach interiors.
Esempio della villa grande rosa tropicale a due piani con rivestimento in stucco, copertura in tegole e tetto bianco
Esempio della villa grande rosa tropicale a due piani con rivestimento in stucco, copertura in tegole e tetto bianco
Facciate di case verdi con tetto bianco
1