Facciate di case verdi con tetto bianco
Filtra anche per:
Budget
Ordina per:Popolari oggi
61 - 80 di 316 foto
1 di 3
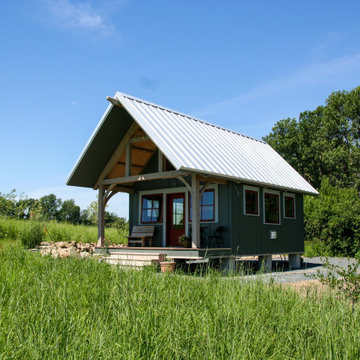
Foto della facciata di una casa piccola grigia rustica a un piano con rivestimento in legno, copertura in metallo o lamiera, tetto bianco e pannelli e listelle di legno
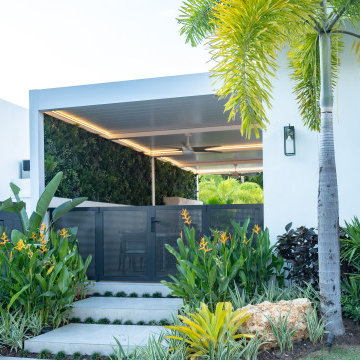
Azenco's dealer team envisioned a large motorized adjustable louvered roof pergola stretching from the side of the home to the property line. With the uniquely designed dual-walled louvers of the Azenco R-BLADE, the gapless roof closes to seal out the rain completely.
Accessible through the home’s dining space, the patio includes an outdoor cooking station complete with a grill and pizza oven. The opposite wall is dominated by an outdoor fireplace. Above the fireplace, a privacy wall clad in green plants insulates the patio from the neighboring home.
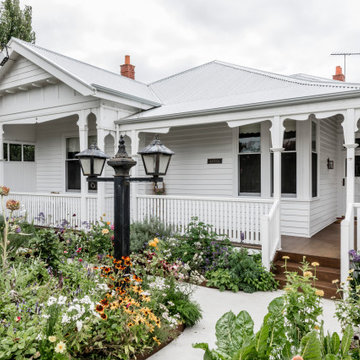
The front of the house shows it's existing heritage design with a beautiful garden and old styled lamp post.
Idee per la villa bianca a un piano di medie dimensioni con tetto a padiglione, copertura in metallo o lamiera e tetto bianco
Idee per la villa bianca a un piano di medie dimensioni con tetto a padiglione, copertura in metallo o lamiera e tetto bianco

The backyard with an all-glass office/ADU (accessory dwelling unit).
Immagine della micro casa piccola bianca contemporanea a un piano con rivestimento in vetro, tetto piano, copertura in metallo o lamiera e tetto bianco
Immagine della micro casa piccola bianca contemporanea a un piano con rivestimento in vetro, tetto piano, copertura in metallo o lamiera e tetto bianco
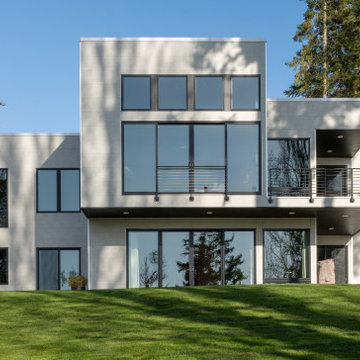
View from Bluff.
Immagine della villa bianca moderna a due piani di medie dimensioni con rivestimento con lastre in cemento, tetto piano e tetto bianco
Immagine della villa bianca moderna a due piani di medie dimensioni con rivestimento con lastre in cemento, tetto piano e tetto bianco
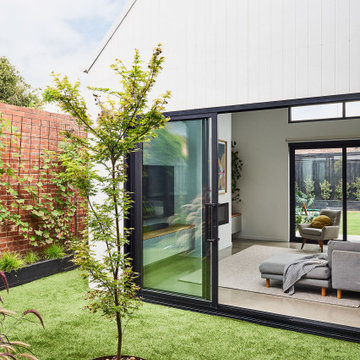
Idee per la villa grande bianca tropicale a un piano con rivestimento con lastre in cemento, tetto a capanna, copertura in metallo o lamiera e tetto bianco
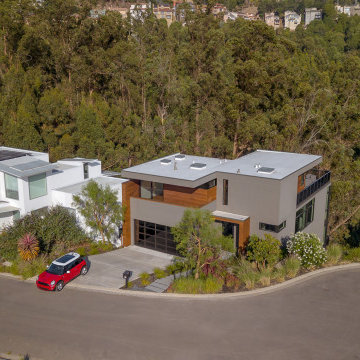
Ispirazione per la villa grigia moderna a tre piani di medie dimensioni con tetto piano, tetto bianco e rivestimenti misti
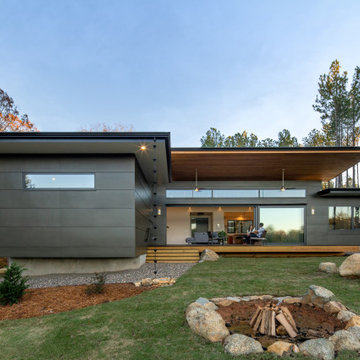
Foto della villa grigia moderna a un piano di medie dimensioni con rivestimenti misti e tetto bianco
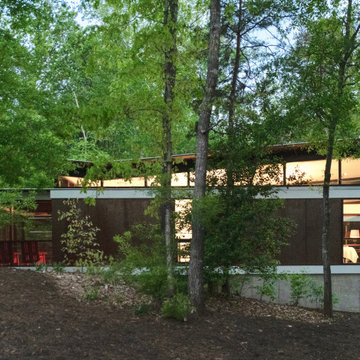
Holly Hill, a retirement home, whose owner's hobbies are gardening and restoration of classic cars, is nestled into the site contours to maximize views of the lake and minimize impact on the site.
Holly Hill is comprised of three wings joined by bridges: A wing facing a master garden to the east, another wing with workshop and a central activity, living, dining wing. Similar to a radiator the design increases the amount of exterior wall maximizing opportunities for natural ventilation during temperate months.
Other passive solar design features will include extensive eaves, sheltering porches and high-albedo roofs, as strategies for considerably reducing solar heat gain.
Daylighting with clerestories and solar tubes reduce daytime lighting requirements. Ground source geothermal heat pumps and superior to code insulation ensure minimal space conditioning costs. Corten steel siding and concrete foundation walls satisfy client requirements for low maintenance and durability. All light fixtures are LEDs.
Open and screened porches are strategically located to allow pleasant outdoor use at any time of day, particular season or, if necessary, insect challenge. Dramatic cantilevers allow the porches to project into the site’s beautiful mixed hardwood tree canopy without damaging root systems.
Guest arrive by vehicle with glimpses of the house and grounds through penetrations in the concrete wall enclosing the garden. One parked they are led through a garden composed of pavers, a fountain, benches, sculpture and plants. Views of the lake can be seen through and below the bridges.
Primary client goals were a sustainable low-maintenance house, primarily single floor living, orientation to views, natural light to interiors, maximization of individual privacy, creation of a formal outdoor space for gardening, incorporation of a full workshop for cars, generous indoor and outdoor social space for guests and parties.
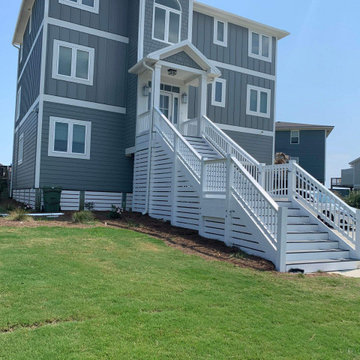
Custom made and designed staircase and screening.
Esempio della villa grigia stile marinaro a tre piani con rivestimento con lastre in cemento, tetto a padiglione, copertura in metallo o lamiera, tetto bianco e pannelli sovrapposti
Esempio della villa grigia stile marinaro a tre piani con rivestimento con lastre in cemento, tetto a padiglione, copertura in metallo o lamiera, tetto bianco e pannelli sovrapposti
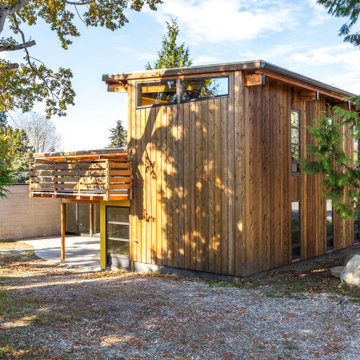
Mid-century modern inspired, passive solar house. An exclusive post-and-beam construction system was developed and used to create a beautiful, flexible, and affordable home.
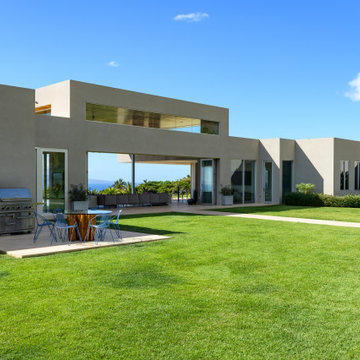
Immagine della villa grande bianca moderna a un piano con rivestimento in stucco, tetto piano e tetto bianco

Idee per la facciata di una casa bifamiliare piccola verde contemporanea a un piano con rivestimento in legno, tetto piano, copertura mista, tetto bianco, pannelli e listelle di legno e terreno in pendenza
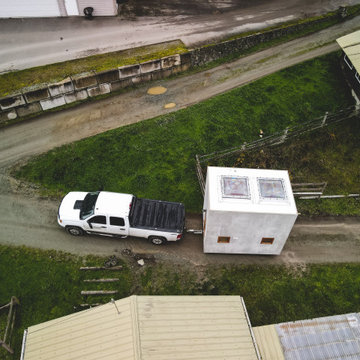
The Vineuve 100 is a 100 sq.ft. portable unit, fit for up to two people. It has hot water on demand, full electrical hookups, full fridge, stove and cooktop, dishwasher, washer dryer combo, a 55 sq. ft loft, two 4'x4' sky lights (one openable), in floor heating, full bath, and 145 cu. f. of storage (including kitchen and bathroom cabinets).
This surprisingly spacious unit is designed and built by Vineuve Construction and is available for pre order, coming to the market June 1st, 2021.
Contact Vineuve at info@vineuve.ca to sign up for pre order.
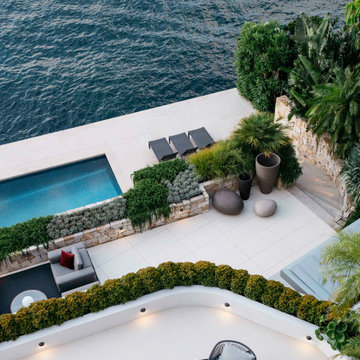
Ispirazione per la villa grande bianca moderna a quattro piani con tetto piano, copertura in tegole e tetto bianco
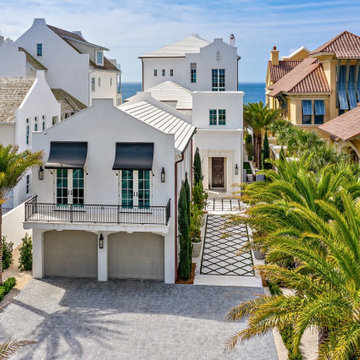
E. F. San Juan supplied Weather Shield exterior windows and hinged doors, Marvin multislide doors, and custom mahogany exterior doors by E. F. San Juan and Signature Door for this beautiful beachfront home just off Scenic Highway 30-A in Northwest Florida. Our team also created and supplied baseboards and white oak beam materials for the interior.
This home was sold in late 2020 by Rosemary Beach Realty as the highest sale ever on 30-A, at $15.95 million. Jonathan Clark and Ashlee Mitchell of the Clark & Mitchell Group, together with Broker Amanda Hampel, brokered the sale of this off-market property in less than 60 days.
Architect: A BOHEME Design
Builder: EarthBuild, LLC
Interiors: Melanie Turner Interiors
Landscaping: Kendall Horne
Photo by Layne Lille Photography
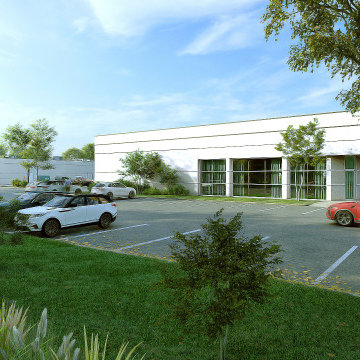
With the help of 3D Architectural Rendering Service, You can provide clients with clear and concise images that depict their ideas for the design of a space. This assists clients in decision-making and helps to avoid costly errors.
Commercial exteriors are always challenging to articulate but have done a fantastic job with the facade design of the Modern Commercial Building Design in Orlando, Florida. Featuring a bold, modernistic aesthetic, the sleek lines of this building make the Single-story midrise seem like a futuristic masterpiece.
Yantram is here to help with its high-quality commercial building’s 3D Architectural Rendering Service. From simple general renders for flyers and websites, to fully interactive 3d models for games and programs, they have what you need. Architectural Design Studio will provide the perfect Rendering services for your product in whatever format you need it. The high quality of their professional architectural design studio comes as a result of their dedication to the creation of high-quality renders and the knowledge about rendering software that’s needed to create them.
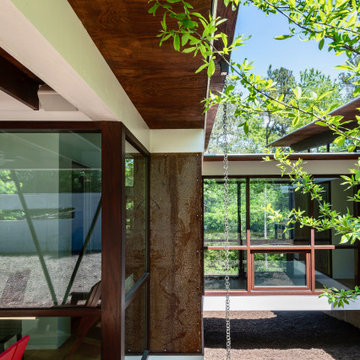
Holly Hill, a retirement home, whose owner's hobbies are gardening and restoration of classic cars, is nestled into the site contours to maximize views of the lake and minimize impact on the site.
Holly Hill is comprised of three wings joined by bridges: A wing facing a master garden to the east, another wing with workshop and a central activity, living, dining wing. Similar to a radiator the design increases the amount of exterior wall maximizing opportunities for natural ventilation during temperate months.
Other passive solar design features will include extensive eaves, sheltering porches and high-albedo roofs, as strategies for considerably reducing solar heat gain.
Daylighting with clerestories and solar tubes reduce daytime lighting requirements. Ground source geothermal heat pumps and superior to code insulation ensure minimal space conditioning costs. Corten steel siding and concrete foundation walls satisfy client requirements for low maintenance and durability. All light fixtures are LEDs.
Open and screened porches are strategically located to allow pleasant outdoor use at any time of day, particular season or, if necessary, insect challenge. Dramatic cantilevers allow the porches to project into the site’s beautiful mixed hardwood tree canopy without damaging root systems.
Guest arrive by vehicle with glimpses of the house and grounds through penetrations in the concrete wall enclosing the garden. One parked they are led through a garden composed of pavers, a fountain, benches, sculpture and plants. Views of the lake can be seen through and below the bridges.
Primary client goals were a sustainable low-maintenance house, primarily single floor living, orientation to views, natural light to interiors, maximization of individual privacy, creation of a formal outdoor space for gardening, incorporation of a full workshop for cars, generous indoor and outdoor social space for guests and parties.
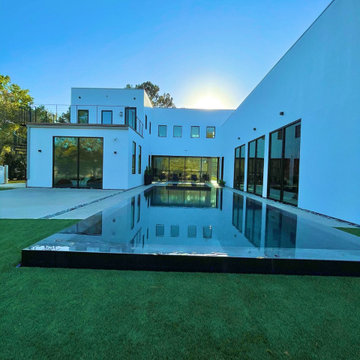
Idee per la villa grande bianca moderna a due piani con rivestimento in stucco, tetto piano e tetto bianco
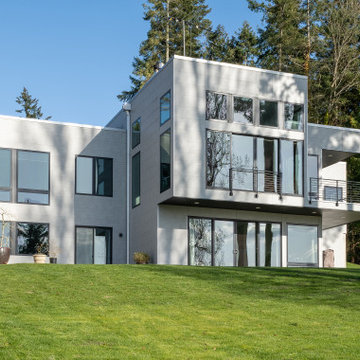
View from Bluff.
Foto della villa bianca moderna a due piani di medie dimensioni con rivestimento con lastre in cemento, tetto piano e tetto bianco
Foto della villa bianca moderna a due piani di medie dimensioni con rivestimento con lastre in cemento, tetto piano e tetto bianco
Facciate di case verdi con tetto bianco
4