Facciate di case verdi con rivestimento con lastre in cemento
Filtra anche per:
Budget
Ordina per:Popolari oggi
1 - 20 di 7.794 foto
1 di 3

Idee per la villa grande beige industriale a due piani con rivestimento con lastre in cemento, tetto a capanna, copertura in metallo o lamiera, tetto grigio e pannelli e listelle di legno

Interior Designer: Allard & Roberts, Architect: Retro + Fit Design, Builder: Osada Construction, Photographer: Shonie Kuykendall
Esempio della facciata di una casa grigia rustica a tre piani di medie dimensioni con rivestimento con lastre in cemento e tetto a capanna
Esempio della facciata di una casa grigia rustica a tre piani di medie dimensioni con rivestimento con lastre in cemento e tetto a capanna
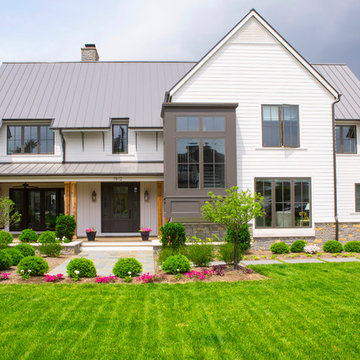
RVP Photography
Esempio della facciata di una casa bianca country a due piani con rivestimento con lastre in cemento e tetto a capanna
Esempio della facciata di una casa bianca country a due piani con rivestimento con lastre in cemento e tetto a capanna

Modern Farmhouse Exterior: matte black 4 lite windows, stained wood 6 lite entry door, stained wood porch columns, board/batten siding, brick wainscoting, metal porch roof, exposed rafters

Immagine della villa grigia country a due piani con rivestimento con lastre in cemento, tetto a capanna, copertura a scandole, tetto nero e pannelli e listelle di legno

This is the renovated design which highlights the vaulted ceiling that projects through to the exterior.
Esempio della villa piccola grigia moderna a un piano con rivestimento con lastre in cemento, tetto a padiglione, copertura a scandole, tetto grigio e pannelli sovrapposti
Esempio della villa piccola grigia moderna a un piano con rivestimento con lastre in cemento, tetto a padiglione, copertura a scandole, tetto grigio e pannelli sovrapposti
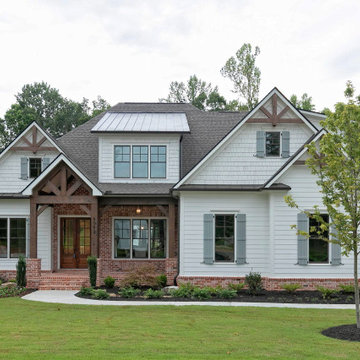
The Evans Floor Plan by Bercher Homes
Idee per la villa bianca american style a due piani di medie dimensioni con rivestimento con lastre in cemento, tetto a padiglione e copertura a scandole
Idee per la villa bianca american style a due piani di medie dimensioni con rivestimento con lastre in cemento, tetto a padiglione e copertura a scandole
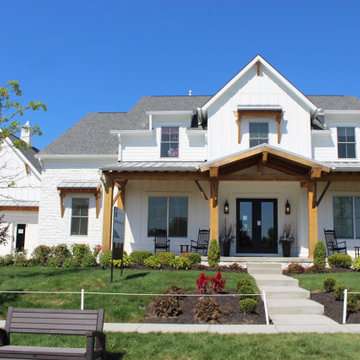
Modern farmhouse with cedar accents. All white exterior. Large porch with 8' double, full glass doors.
Idee per la villa grande bianca country a due piani con rivestimento con lastre in cemento, tetto a capanna e copertura a scandole
Idee per la villa grande bianca country a due piani con rivestimento con lastre in cemento, tetto a capanna e copertura a scandole

Positioned on the west, this porch, deck, and plunge pool apture the best of the afternoon light. A generous roof overhang provides shade to the master bedroom above.
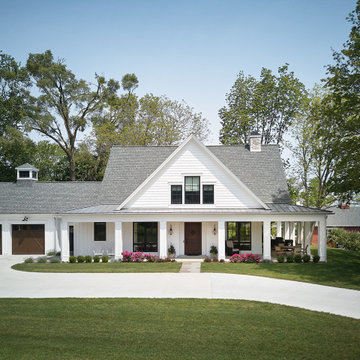
Foto della villa bianca country a due piani di medie dimensioni con rivestimento con lastre in cemento, tetto a capanna e copertura a scandole
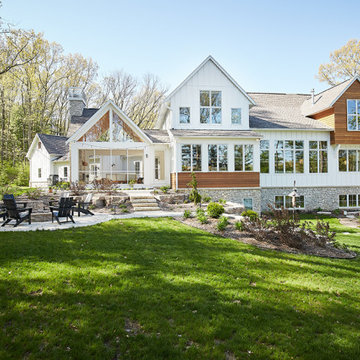
The Holloway blends the recent revival of mid-century aesthetics with the timelessness of a country farmhouse. Each façade features playfully arranged windows tucked under steeply pitched gables. Natural wood lapped siding emphasizes this homes more modern elements, while classic white board & batten covers the core of this house. A rustic stone water table wraps around the base and contours down into the rear view-out terrace.
Inside, a wide hallway connects the foyer to the den and living spaces through smooth case-less openings. Featuring a grey stone fireplace, tall windows, and vaulted wood ceiling, the living room bridges between the kitchen and den. The kitchen picks up some mid-century through the use of flat-faced upper and lower cabinets with chrome pulls. Richly toned wood chairs and table cap off the dining room, which is surrounded by windows on three sides. The grand staircase, to the left, is viewable from the outside through a set of giant casement windows on the upper landing. A spacious master suite is situated off of this upper landing. Featuring separate closets, a tiled bath with tub and shower, this suite has a perfect view out to the rear yard through the bedroom's rear windows. All the way upstairs, and to the right of the staircase, is four separate bedrooms. Downstairs, under the master suite, is a gymnasium. This gymnasium is connected to the outdoors through an overhead door and is perfect for athletic activities or storing a boat during cold months. The lower level also features a living room with a view out windows and a private guest suite.
Architect: Visbeen Architects
Photographer: Ashley Avila Photography
Builder: AVB Inc.

With a grand total of 1,247 square feet of living space, the Lincoln Deck House was designed to efficiently utilize every bit of its floor plan. This home features two bedrooms, two bathrooms, a two-car detached garage and boasts an impressive great room, whose soaring ceilings and walls of glass welcome the outside in to make the space feel one with nature.

Idee per la villa grande bianca country a tre piani con rivestimento con lastre in cemento, copertura in metallo o lamiera e tetto a capanna
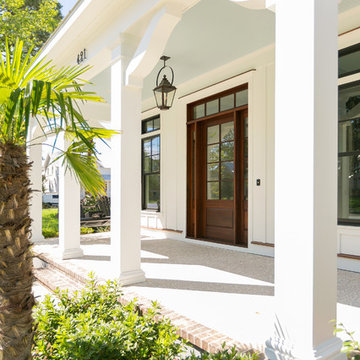
Ispirazione per la villa piccola bianca a due piani con rivestimento con lastre in cemento, tetto a capanna e copertura in metallo o lamiera
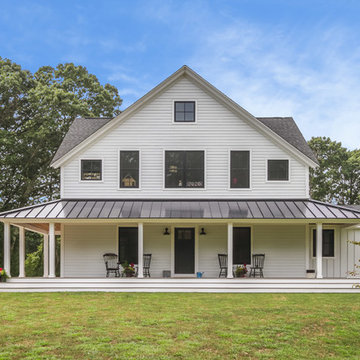
Coastal modern farmhouse with wrap around porch, great room, first floor master bedroom suite, cross gable roof, standing seam metal roof
Idee per la villa bianca country a due piani di medie dimensioni con rivestimento con lastre in cemento, tetto a capanna e copertura in metallo o lamiera
Idee per la villa bianca country a due piani di medie dimensioni con rivestimento con lastre in cemento, tetto a capanna e copertura in metallo o lamiera
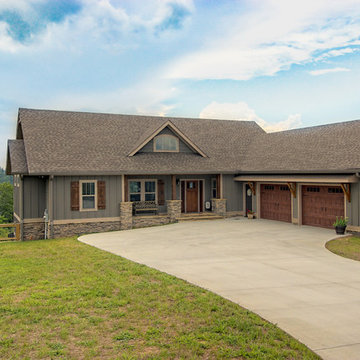
Gorgeous Craftsman mountain home with medium gray exterior paint, Structures Walnut wood stain and walnut (faux-wood) Amarr Oak Summit garage doors. Cultured stone skirt is Bucks County Ledgestone.
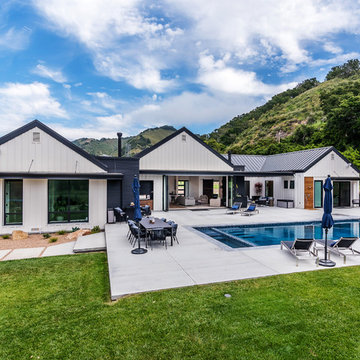
Entertainers patio area.
Esempio della villa bianca country a un piano con rivestimento con lastre in cemento, tetto a capanna e copertura in metallo o lamiera
Esempio della villa bianca country a un piano con rivestimento con lastre in cemento, tetto a capanna e copertura in metallo o lamiera
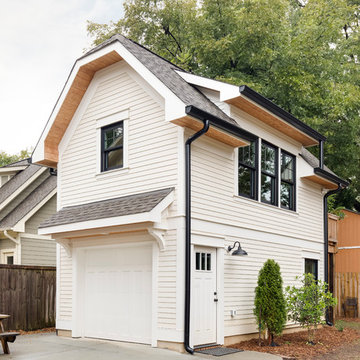
Foto della villa piccola bianca american style a due piani con rivestimento con lastre in cemento, tetto a capanna e copertura a scandole

Spacecrafting Photography
Idee per la villa grande grigia stile marinaro a due piani con rivestimento con lastre in cemento, tetto a padiglione, copertura a scandole, tetto grigio e pannelli sovrapposti
Idee per la villa grande grigia stile marinaro a due piani con rivestimento con lastre in cemento, tetto a padiglione, copertura a scandole, tetto grigio e pannelli sovrapposti
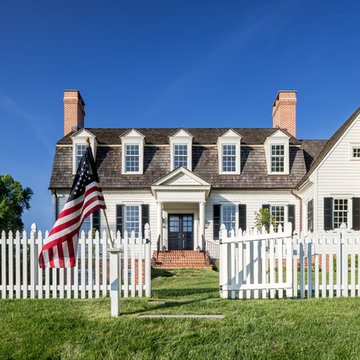
Angle Eye Photography
Foto della villa grande bianca classica a due piani con rivestimento con lastre in cemento, tetto a mansarda e copertura a scandole
Foto della villa grande bianca classica a due piani con rivestimento con lastre in cemento, tetto a mansarda e copertura a scandole
Facciate di case verdi con rivestimento con lastre in cemento
1