Facciate di case verdi con copertura a scandole
Filtra anche per:
Budget
Ordina per:Popolari oggi
1 - 20 di 26.928 foto
1 di 3

Tiny House Exterior
Photography: Gieves Anderson
Noble Johnson Architects was honored to partner with Huseby Homes to design a Tiny House which was displayed at Nashville botanical garden, Cheekwood, for two weeks in the spring of 2021. It was then auctioned off to benefit the Swan Ball. Although the Tiny House is only 383 square feet, the vaulted space creates an incredibly inviting volume. Its natural light, high end appliances and luxury lighting create a welcoming space.

Immagine della villa marrone country a due piani con rivestimenti misti, tetto a capanna e copertura a scandole

Dark paint color and a pop of pink invite you into this families lakeside home. The cedar pergola over the garage works beautifully off the dark paint.

A uniform and cohesive look adds simplicity to the overall aesthetic, supporting the minimalist design. The A5s is Glo’s slimmest profile, allowing for more glass, less frame, and wider sightlines. The concealed hinge creates a clean interior look while also providing a more energy-efficient air-tight window. The increased performance is also seen in the triple pane glazing used in both series. The windows and doors alike provide a larger continuous thermal break, multiple air seals, high-performance spacers, Low-E glass, and argon filled glazing, with U-values as low as 0.20. Energy efficiency and effortless minimalism create a breathtaking Scandinavian-style remodel.

Foto della villa bianca classica a due piani con tetto a capanna e copertura a scandole
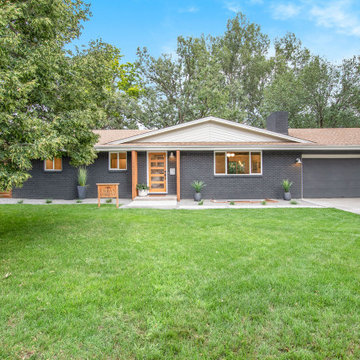
Idee per la villa nera moderna a due piani di medie dimensioni con rivestimento in mattoni, tetto a capanna e copertura a scandole

Cedar shakes mix with siding and stone to create a richly textural Craftsman exterior. This floor plan is ideal for large or growing families with open living spaces making it easy to be together. The master suite and a bedroom/study are downstairs while three large bedrooms with walk-in closets are upstairs. A second-floor pocket office is a great space for children to complete homework or projects and a bonus room provides additional square footage for recreation or storage.
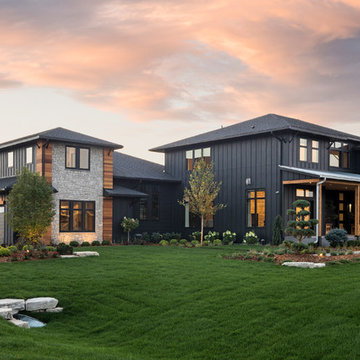
Spacecrafting
Immagine della villa nera contemporanea a due piani con rivestimenti misti, tetto a padiglione e copertura a scandole
Immagine della villa nera contemporanea a due piani con rivestimenti misti, tetto a padiglione e copertura a scandole
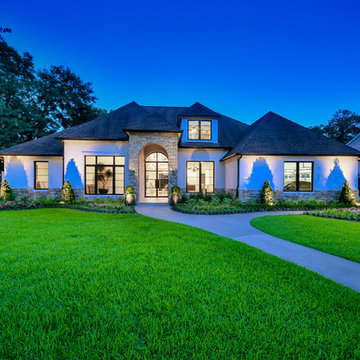
Ispirazione per la villa grande bianca contemporanea a due piani con rivestimento in stucco, tetto a capanna e copertura a scandole

Immagine della villa grande multicolore moderna a due piani con rivestimenti misti, tetto a padiglione e copertura a scandole

Foto della villa marrone rustica a due piani con rivestimento in legno, tetto a capanna e copertura a scandole
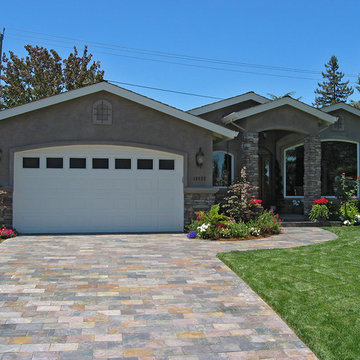
Idee per la villa grigia classica a un piano di medie dimensioni con rivestimento in stucco, tetto a capanna e copertura a scandole

Classic Island beach cottage exterior of an elevated historic home by Sea Island Builders. Light colored white wood contract wood shake roof. Juila Lynn

Modern mountain aesthetic in this fully exposed custom designed ranch. Exterior brings together lap siding and stone veneer accents with welcoming timber columns and entry truss. Garage door covered with standing seam metal roof supported by brackets. Large timber columns and beams support a rear covered screened porch.
(Ryan Hainey)

Exterior of the Arthur Rutenberg Homes Asheville 1267 model home built by Greenville, SC home builders, American Eagle Builders.
Immagine della villa grande beige classica a due piani con rivestimento in mattoni, tetto a capanna e copertura a scandole
Immagine della villa grande beige classica a due piani con rivestimento in mattoni, tetto a capanna e copertura a scandole

Ispirazione per la villa grande verde american style a due piani con rivestimento in legno e copertura a scandole
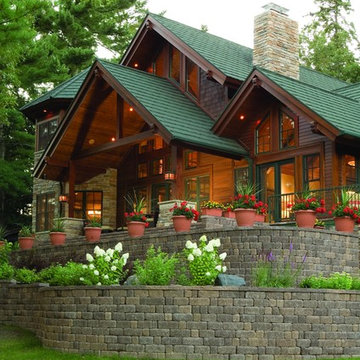
Esempio della facciata di una casa rustica a due piani con copertura a scandole

Ispirazione per la villa beige classica a tre piani di medie dimensioni con rivestimento in mattoni, tetto a capanna, copertura a scandole, tetto marrone e con scandole

Immagine della casa con tetto a falda unica nero moderno a un piano di medie dimensioni con rivestimento in mattoni, copertura a scandole, tetto nero e pannelli sovrapposti

2021 Artisan Home Tour
Remodeler: Nor-Son Custom Builders
Photo: Landmark Photography
Have questions about this home? Please reach out to the builder listed above to learn more.
Facciate di case verdi con copertura a scandole
1