Facciate di case verdi con copertura a scandole
Filtra anche per:
Budget
Ordina per:Popolari oggi
121 - 140 di 26.959 foto
1 di 3

The site for this new house was specifically selected for its proximity to nature while remaining connected to the urban amenities of Arlington and DC. From the beginning, the homeowners were mindful of the environmental impact of this house, so the goal was to get the project LEED certified. Even though the owner’s programmatic needs ultimately grew the house to almost 8,000 square feet, the design team was able to obtain LEED Silver for the project.
The first floor houses the public spaces of the program: living, dining, kitchen, family room, power room, library, mudroom and screened porch. The second and third floors contain the master suite, four bedrooms, office, three bathrooms and laundry. The entire basement is dedicated to recreational spaces which include a billiard room, craft room, exercise room, media room and a wine cellar.
To minimize the mass of the house, the architects designed low bearing roofs to reduce the height from above, while bringing the ground plain up by specifying local Carder Rock stone for the foundation walls. The landscape around the house further anchored the house by installing retaining walls using the same stone as the foundation. The remaining areas on the property were heavily landscaped with climate appropriate vegetation, retaining walls, and minimal turf.
Other LEED elements include LED lighting, geothermal heating system, heat-pump water heater, FSA certified woods, low VOC paints and high R-value insulation and windows.
Hoachlander Davis Photography
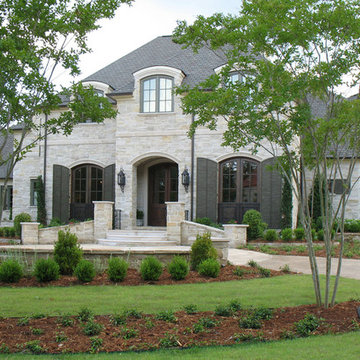
Featured in At Home in Arkansas photos by Nancy Nolan. Texas limestone with distressed painted shutters.
Idee per la villa grande a due piani con rivestimento in pietra, tetto a padiglione e copertura a scandole
Idee per la villa grande a due piani con rivestimento in pietra, tetto a padiglione e copertura a scandole

The new covered porch with tuscan columns and detailed trimwork centers the entrance and mirrors the second floor addition dormers . A new in-law suite was also added to left. Tom Grimes Photography
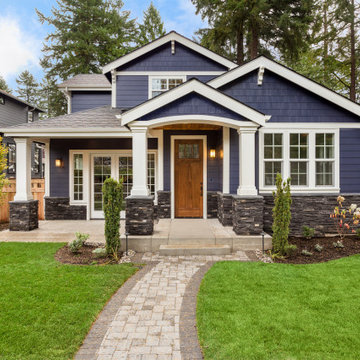
Idee per la villa blu american style a due piani di medie dimensioni con rivestimenti misti, tetto a capanna e copertura a scandole
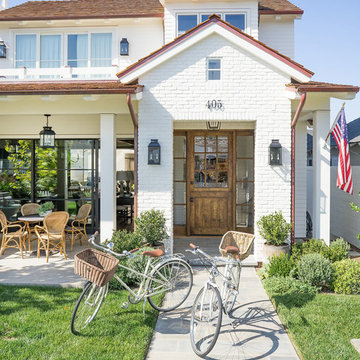
Lane Ditto
Esempio della villa bianca stile marinaro a due piani con rivestimento in mattoni e copertura a scandole
Esempio della villa bianca stile marinaro a due piani con rivestimento in mattoni e copertura a scandole

Foto della villa blu classica a due piani di medie dimensioni con copertura a scandole, rivestimenti misti e tetto a padiglione

Originally, the front of the house was on the left (eave) side, facing the primary street. Since the Garage was on the narrower, quieter side street, we decided that when we would renovate, we would reorient the front to the quieter side street, and enter through the front Porch.
So initially we built the fencing and Pergola entering from the side street into the existing Front Porch.
Then in 2003, we pulled off the roof, which enclosed just one large room and a bathroom, and added a full second story. Then we added the gable overhangs to create the effect of a cottage with dormers, so as not to overwhelm the scale of the site.
The shingles are stained Cabots Semi-Solid Deck and Siding Oil Stain, 7406, color: Burnt Hickory, and the trim is painted with Benjamin Moore Aura Exterior Low Luster Narraganset Green HC-157, (which is actually a dark blue).
Photo by Glen Grayson, AIA
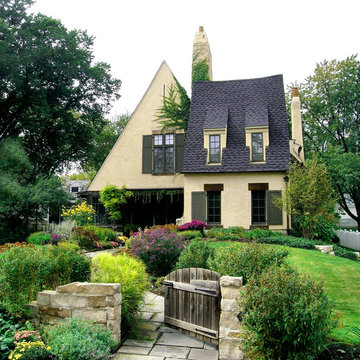
Michael Abraham
Immagine della villa grande gialla classica a due piani con rivestimento in cemento e copertura a scandole
Immagine della villa grande gialla classica a due piani con rivestimento in cemento e copertura a scandole
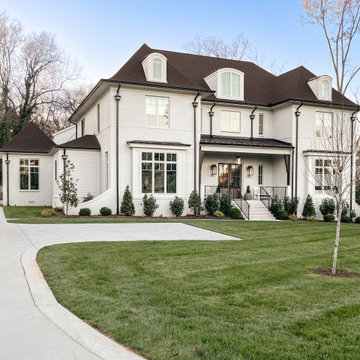
Esempio della villa grande bianca classica a due piani con rivestimento in mattoni, tetto marrone, tetto a padiglione e copertura a scandole
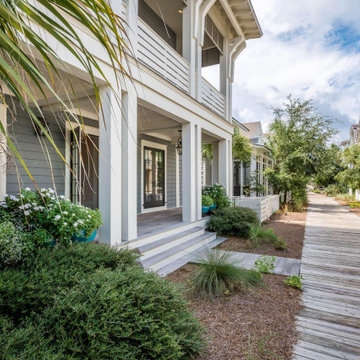
Foto della villa grande grigia stile marinaro a tre piani con rivestimento in legno, tetto a capanna, copertura a scandole e tetto grigio
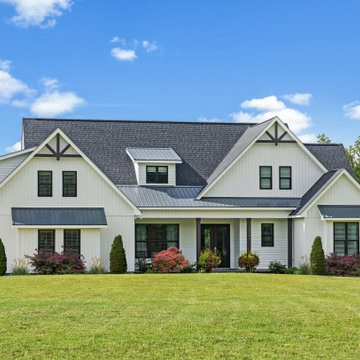
The Sloan is overflowing with modern farmhouse curb-appeal, from the decorative wooden brackets adorning the gables to the metal accent roof. The floor plan is equally impressive with a gourmet island kitchen, spacious dining room and ample outdoor living. Just inside the garage entry, a pantry is available for easy grocery drop-off and the utility room accesses a side porch and features a laundry sink. The master bedroom is a luxury retreat and two additional bedrooms complete the first floor. Upstairs, a bonus room with full bathroom functions as a guest suite or media room.

Side view of a restored Queen Anne Victorian focuses on attached carriage house containing workshop space and 4-car garage, as well as a solarium that encloses an indoor pool. Shows new side entrance and u-shaped addition at the rear of the main house that contains mudroom, bath, laundry, and extended kitchen.
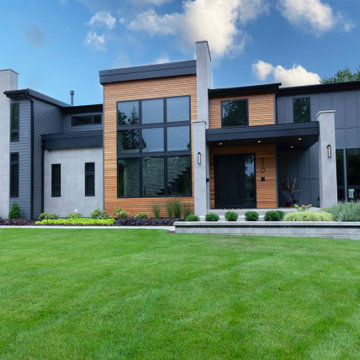
Amazing Contemporary home with 3 car garage, board & batten and cedar siding with tile accents.
Immagine della villa multicolore contemporanea a due piani con rivestimenti misti, copertura a scandole, tetto nero e pannelli e listelle di legno
Immagine della villa multicolore contemporanea a due piani con rivestimenti misti, copertura a scandole, tetto nero e pannelli e listelle di legno
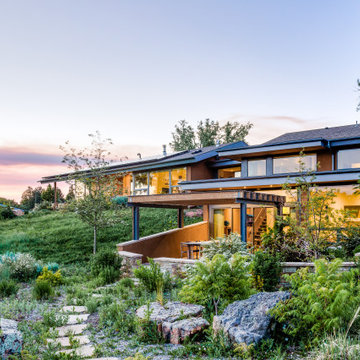
Southeast view of the residence with a greenhouse and silo in the background.
Immagine della villa marrone country a due piani di medie dimensioni con rivestimento in stucco, tetto a capanna, copertura a scandole e tetto nero
Immagine della villa marrone country a due piani di medie dimensioni con rivestimento in stucco, tetto a capanna, copertura a scandole e tetto nero

Tiny House Exterior
Photography: Gieves Anderson
Noble Johnson Architects was honored to partner with Huseby Homes to design a Tiny House which was displayed at Nashville botanical garden, Cheekwood, for two weeks in the spring of 2021. It was then auctioned off to benefit the Swan Ball. Although the Tiny House is only 383 square feet, the vaulted space creates an incredibly inviting volume. Its natural light, high end appliances and luxury lighting create a welcoming space.
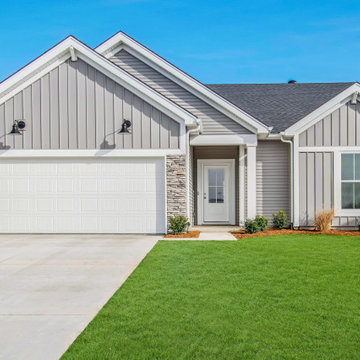
Ispirazione per la villa grigia country a un piano di medie dimensioni con rivestimento in vinile, copertura a scandole, pannelli e listelle di legno, tetto a capanna e tetto nero
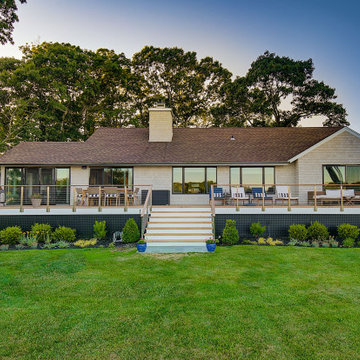
This charming ranch on the north fork of Long Island received a long overdo update. All the windows were replaced with more modern looking black framed Andersen casement windows. The front entry door and garage door compliment each other with the a column of horizontal windows. The Maibec siding really makes this house stand out while complimenting the natural surrounding. Finished with black gutters and leaders that compliment that offer function without taking away from the clean look of the new makeover. The front entry was given a streamlined entry with Timbertech decking and Viewrail railing. The rear deck, also Timbertech and Viewrail, include black lattice that finishes the rear deck with out detracting from the clean lines of this deck that spans the back of the house. The Viewrail provides the safety barrier needed without interfering with the amazing view of the water.

This expansive lake home sits on a beautiful lot with south western exposure. Hale Navy and White Dove are a stunning combination with all of the surrounding greenery. Marvin Windows were used throughout the home.
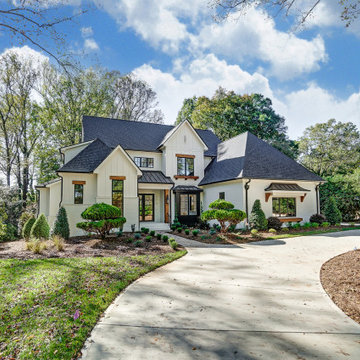
Immagine della villa grande bianca country a due piani con rivestimento in mattone verniciato, tetto a capanna, copertura a scandole, tetto nero e pannelli e listelle di legno
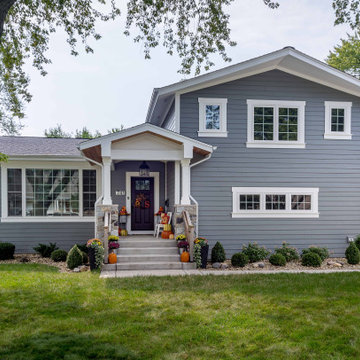
Ispirazione per la villa grigia classica a un piano di medie dimensioni con rivestimenti misti, tetto a padiglione, copertura a scandole, pannelli sovrapposti e tetto grigio
Facciate di case verdi con copertura a scandole
7