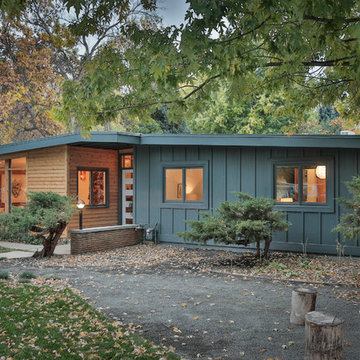Facciate di case multicolore verdi
Filtra anche per:
Budget
Ordina per:Popolari oggi
1 - 20 di 3.790 foto
1 di 3

For the siding scope of work at this project we proposed the following labor and materials:
Tyvek House Wrap WRB
James Hardie Cement fiber siding and soffit
Metal flashing at head of windows/doors
Metal Z,H,X trim
Flashing tape
Caulking/spackle/sealant
Galvanized fasteners
Primed white wood trim
All labor, tools, and equipment to complete this scope of work.
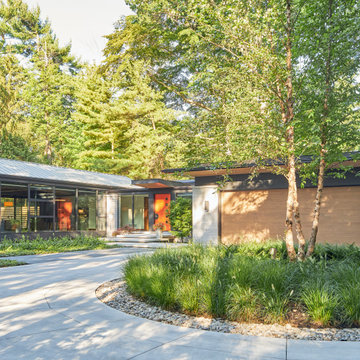
Foto della villa ampia multicolore contemporanea a un piano con rivestimenti misti e copertura in metallo o lamiera
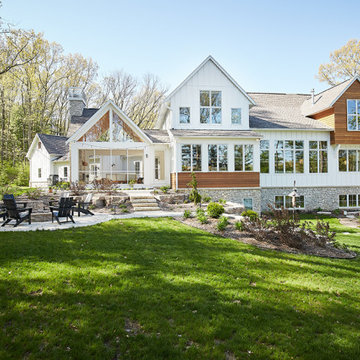
The Holloway blends the recent revival of mid-century aesthetics with the timelessness of a country farmhouse. Each façade features playfully arranged windows tucked under steeply pitched gables. Natural wood lapped siding emphasizes this homes more modern elements, while classic white board & batten covers the core of this house. A rustic stone water table wraps around the base and contours down into the rear view-out terrace.
Inside, a wide hallway connects the foyer to the den and living spaces through smooth case-less openings. Featuring a grey stone fireplace, tall windows, and vaulted wood ceiling, the living room bridges between the kitchen and den. The kitchen picks up some mid-century through the use of flat-faced upper and lower cabinets with chrome pulls. Richly toned wood chairs and table cap off the dining room, which is surrounded by windows on three sides. The grand staircase, to the left, is viewable from the outside through a set of giant casement windows on the upper landing. A spacious master suite is situated off of this upper landing. Featuring separate closets, a tiled bath with tub and shower, this suite has a perfect view out to the rear yard through the bedroom's rear windows. All the way upstairs, and to the right of the staircase, is four separate bedrooms. Downstairs, under the master suite, is a gymnasium. This gymnasium is connected to the outdoors through an overhead door and is perfect for athletic activities or storing a boat during cold months. The lower level also features a living room with a view out windows and a private guest suite.
Architect: Visbeen Architects
Photographer: Ashley Avila Photography
Builder: AVB Inc.

Immagine della villa grande multicolore contemporanea a tre piani con rivestimenti misti, tetto piano e copertura mista
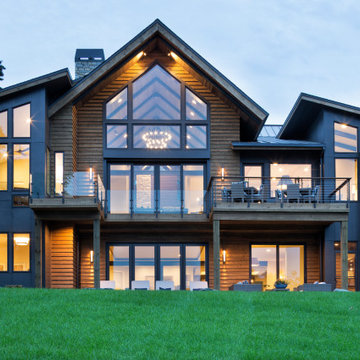
Immagine della villa grande multicolore moderna a due piani con rivestimenti misti e tetto a capanna
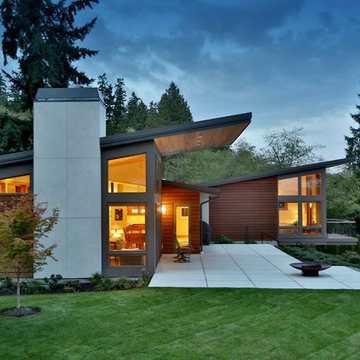
Idee per la facciata di una casa multicolore moderna a un piano di medie dimensioni con rivestimenti misti
Facade // Signature by Metricon Modena residence, on display in Newport, QLD.
Idee per la villa multicolore contemporanea a due piani con rivestimenti misti, tetto piano e abbinamento di colori
Idee per la villa multicolore contemporanea a due piani con rivestimenti misti, tetto piano e abbinamento di colori

Ispirazione per la villa piccola multicolore contemporanea a un piano con tetto piano, copertura in metallo o lamiera e rivestimenti misti
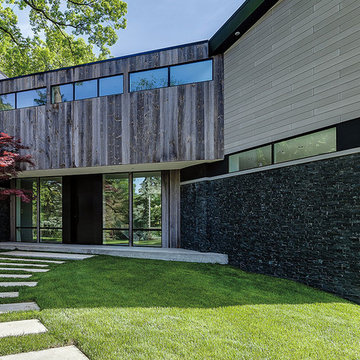
Ispirazione per la villa grande multicolore contemporanea a due piani con rivestimenti misti e tetto piano
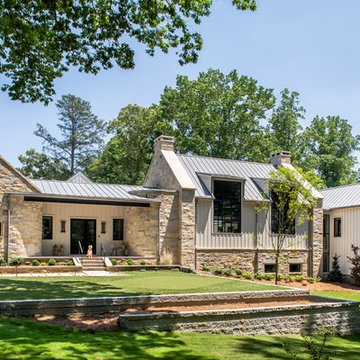
Jeff Herr Photography
Idee per la villa multicolore country con rivestimenti misti, tetto a capanna e copertura in metallo o lamiera
Idee per la villa multicolore country con rivestimenti misti, tetto a capanna e copertura in metallo o lamiera
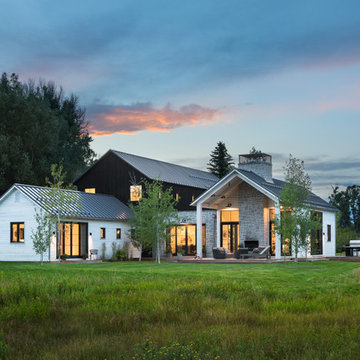
Nestled along the base of the Snake River, this house in Jackson, WY, is surrounded by nature. Design emphasis has been placed on carefully located views to the Grand Tetons, Munger Mountain, Cody Peak and Josie’s Ridge. This modern take on a farmhouse features painted clapboard siding, raised seam metal roofing, and reclaimed stone walls. Designed for an active young family, the house has multi-functional rooms with spaces for entertaining, play and numerous connections to the outdoors.
Photo by Tuck Fauntleroy
Photo by Tuck Fauntleroy
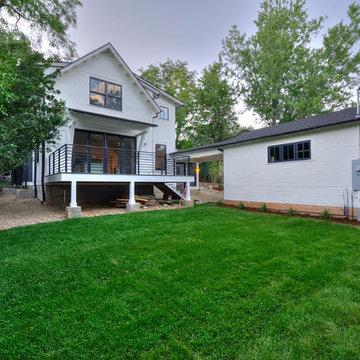
Idee per la villa grande multicolore classica a due piani con rivestimento in legno, tetto a capanna e copertura a scandole

Foto della villa multicolore american style a due piani di medie dimensioni con rivestimento con lastre in cemento e tetto a capanna

Studio McGee's New McGee Home featuring Tumbled Natural Stones, Painted brick, and Lap Siding.
Esempio della villa grande multicolore classica a due piani con rivestimenti misti, tetto a capanna, copertura a scandole, tetto marrone e pannelli e listelle di legno
Esempio della villa grande multicolore classica a due piani con rivestimenti misti, tetto a capanna, copertura a scandole, tetto marrone e pannelli e listelle di legno
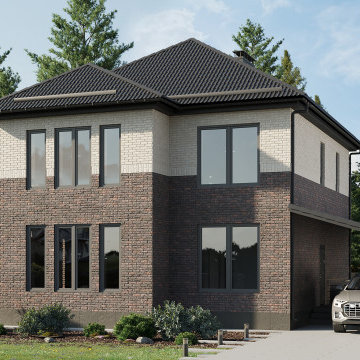
Immagine della villa multicolore contemporanea a due piani di medie dimensioni con rivestimento in mattoni, tetto a padiglione, copertura in metallo o lamiera e tetto grigio

A series of cantilevered gables that separate each space visually. On the left, the Primary bedroom features its own private outdoor area, with direct access to the refreshing pool. In the middle, the stone walls highlight the living room, with large sliding doors that connect to the outside. The open floor kitchen and family room are on the right, with access to the cabana.
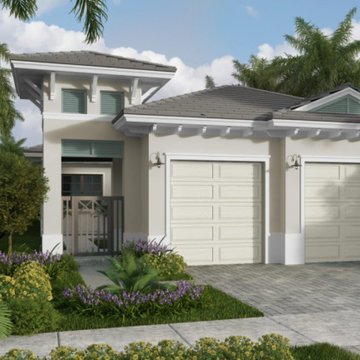
Experience the life you’ve dreamed about by visiting Rivella and touring its two new custom Signature Collection models. Homes start from the $300s and Groundstone offers other home series including its Estate Home and Island Collections. Each home is crafted to the highest quality for the most discerning homebuyer, with unmatched attention to detail, touches of modern luxury and elegance, and the flexibility that only a Groundstone home can afford.
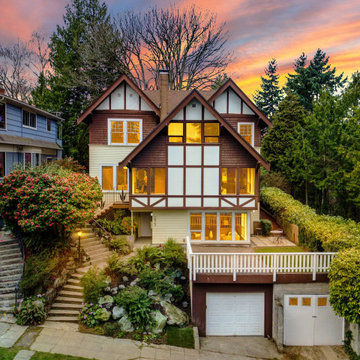
Exterior of Neo Tudor style home in Capitol Hill, Seattle.
Ispirazione per la villa grande multicolore classica a tre piani con rivestimento in legno
Ispirazione per la villa grande multicolore classica a tre piani con rivestimento in legno

Ispirazione per la villa grande multicolore country a un piano con rivestimento in mattoni, tetto a padiglione, copertura a scandole e tetto grigio
Facciate di case multicolore verdi
1
