Facciate di case multicolore verdi
Filtra anche per:
Budget
Ordina per:Popolari oggi
161 - 180 di 3.820 foto
1 di 3

Ispirazione per la villa grande multicolore moderna a due piani con rivestimento in legno, tetto piano, copertura in metallo o lamiera, tetto nero, pannelli sovrapposti e abbinamento di colori
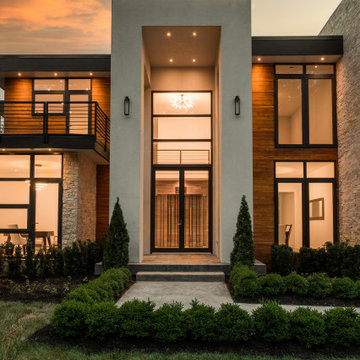
Modern Contemporary Villa exterior with black aluminum tempered full pane windows and doors, that brings in natural lighting. Featuring contrasting textures on the exterior with stucco, limestone and teak. Cans and black exterior sconces to bring light to exterior. Landscaping with beautiful hedge bushes, arborvitae trees, fresh sod and japanese cherry blossom. 4 car garage seen at right and concrete 25 car driveway. Custom treated lumber retention wall.
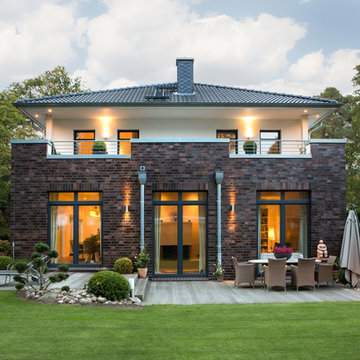
Wer sagt denn, dass sich Widersprüche ausschließen?
Urban und ländlich. Streng und leicht. Für HGK sind das nicht unauflösliche Widersprüche, sondern eine zu bewältigende Herausforderung. Denn wer das richtige Grundstück und die richtige Architektur angeboten bekommt, kann beides zugleich haben. Dieses Haus ist ein Paradebeispiel dafür.
Werden wir konkret: Dem Bauherren war einerseits die Nähe zum Flughafen und ein urbanes Umfeld wichtig. Andererseits kam es ihm auf ein Wohnen an, das sich ins ländliche Grüne öffnet. Außerdem wichtig: Das Haus sollte im gewohnten Umfeld gebaut werden, damit die drei Kinder weiter zu Ihrer Schule gehen können.
HGK suchte und fand es: das passende Grundstück für diese Vorgaben und auch die Architektur, die HGK zusammen mit dem Bauherrn und dem Architekten entwarf.
Sie ist von klarer Strenge, und steht mit ihren Anklängen an die Backsteinmoderne für eine klassische urbane Orientierung. Jedoch löst sich die Strenge im Innenraum zugunsten von großzügigen, transparenten, sehr lichten Räumen völlig auf – und transportieren das grüne Umfeld quasi ins Haus.
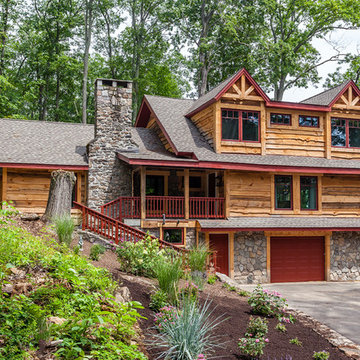
Idee per la facciata di una casa multicolore rustica a due piani con rivestimenti misti, tetto a capanna e copertura a scandole
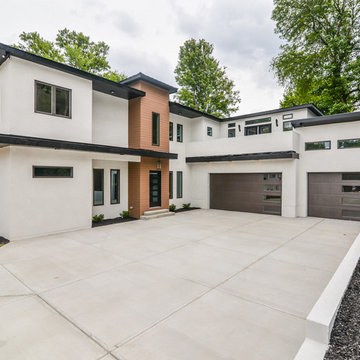
Immagine della villa grande multicolore moderna a due piani con rivestimenti misti, tetto piano e copertura in metallo o lamiera
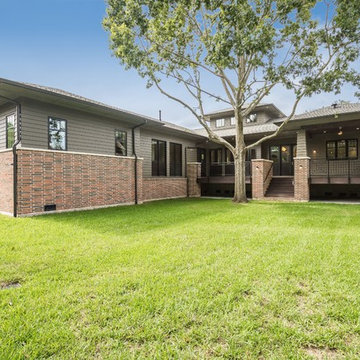
A modern mid century custom home design from exterior to interior has a focus on liveability while creating inviting spaces throughout the home. The Master suite beckons you to spend time in the spa-like oasis, while the kitchen, dining and living room areas are open and inviting.
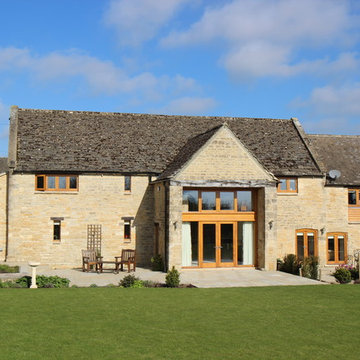
Cotswold barn conversion for a private client in Bourton-on-the-Water including design, planning and listed building, end-to-end project management and contract administration.
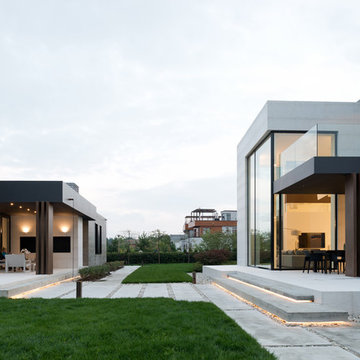
Архитектор Александра Федорова
Фото Илья Иванов
Idee per la facciata di una casa multicolore contemporanea a due piani di medie dimensioni con rivestimenti misti e tetto piano
Idee per la facciata di una casa multicolore contemporanea a due piani di medie dimensioni con rivestimenti misti e tetto piano
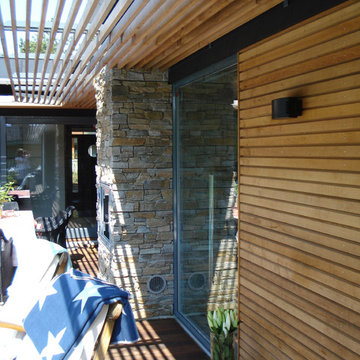
Foto:Gunilla Emgård
Immagine della villa multicolore scandinava a un piano con rivestimento in legno e pannelli sovrapposti
Immagine della villa multicolore scandinava a un piano con rivestimento in legno e pannelli sovrapposti
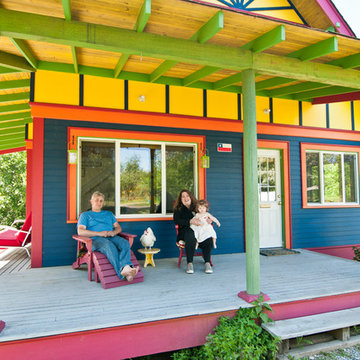
Louise Lakier Photography © 2012 Houzz
Foto della facciata di una casa multicolore eclettica con rivestimento in legno
Foto della facciata di una casa multicolore eclettica con rivestimento in legno
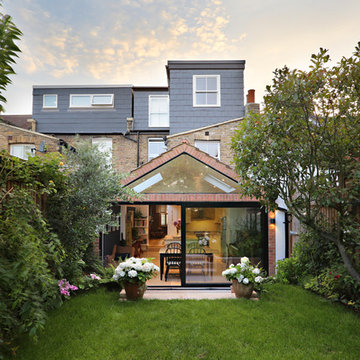
Fine House Photography
Ispirazione per la facciata di una casa a schiera multicolore vittoriana a tre piani di medie dimensioni con rivestimento in mattoni, tetto a capanna e copertura in tegole
Ispirazione per la facciata di una casa a schiera multicolore vittoriana a tre piani di medie dimensioni con rivestimento in mattoni, tetto a capanna e copertura in tegole
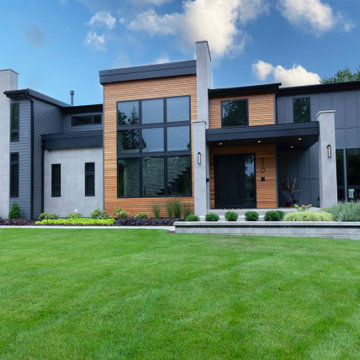
Amazing Contemporary home with 3 car garage, board & batten and cedar siding with tile accents.
Immagine della villa multicolore contemporanea a due piani con rivestimenti misti, copertura a scandole, tetto nero e pannelli e listelle di legno
Immagine della villa multicolore contemporanea a due piani con rivestimenti misti, copertura a scandole, tetto nero e pannelli e listelle di legno
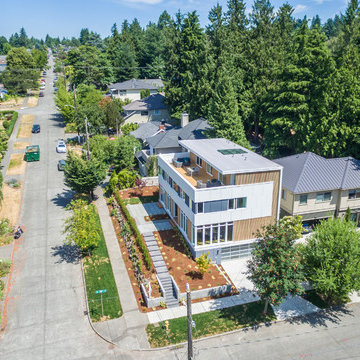
We love designing in neighborhoods that have lots of mature trees. We loved this site because it benefits from having lots of green trees surrounding it, but because it is situated on a corner, it can open up to lots of natural light to the west and south, a great feature in the pacific northwest.
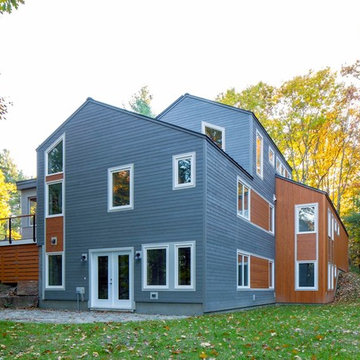
photo: Sandy Agrafiotis
Foto della villa grande multicolore contemporanea a due piani con rivestimento in legno, tetto a capanna e copertura in metallo o lamiera
Foto della villa grande multicolore contemporanea a due piani con rivestimento in legno, tetto a capanna e copertura in metallo o lamiera
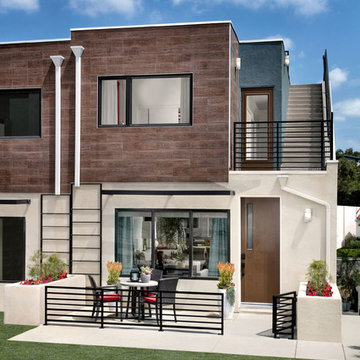
29 Twenty Exterior
Foto della facciata di una casa multicolore contemporanea a tre piani con rivestimento in stucco e tetto piano
Foto della facciata di una casa multicolore contemporanea a tre piani con rivestimento in stucco e tetto piano
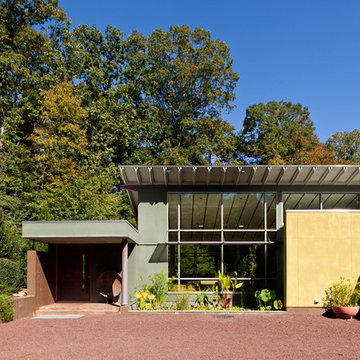
Photography by Russell Abraham ( http://www.russellabraham.com/)
Ispirazione per la facciata di una casa ampia multicolore moderna a un piano con rivestimenti misti e copertura in metallo o lamiera
Ispirazione per la facciata di una casa ampia multicolore moderna a un piano con rivestimenti misti e copertura in metallo o lamiera
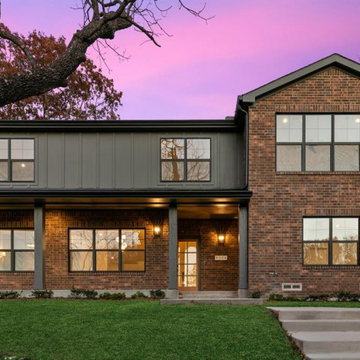
Foto della villa grande multicolore rustica a due piani con rivestimento in mattoni, tetto a padiglione, copertura a scandole, tetto grigio e pannelli e listelle di legno
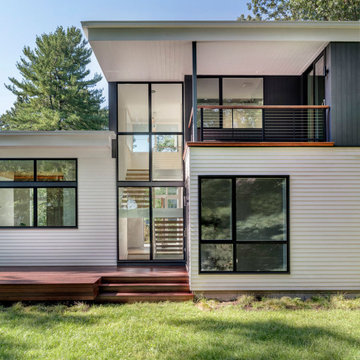
Our clients wanted to replace an existing suburban home with a modern house at the same Lexington address where they had lived for years. The structure the clients envisioned would complement their lives and integrate the interior of the home with the natural environment of their generous property. The sleek, angular home is still a respectful neighbor, especially in the evening, when warm light emanates from the expansive transparencies used to open the house to its surroundings. The home re-envisions the suburban neighborhood in which it stands, balancing relationship to the neighborhood with an updated aesthetic.
The floor plan is arranged in a “T” shape which includes a two-story wing consisting of individual studies and bedrooms and a single-story common area. The two-story section is arranged with great fluidity between interior and exterior spaces and features generous exterior balconies. A staircase beautifully encased in glass stands as the linchpin between the two areas. The spacious, single-story common area extends from the stairwell and includes a living room and kitchen. A recessed wooden ceiling defines the living room area within the open plan space.
Separating common from private spaces has served our clients well. As luck would have it, construction on the house was just finishing up as we entered the Covid lockdown of 2020. Since the studies in the two-story wing were physically and acoustically separate, zoom calls for work could carry on uninterrupted while life happened in the kitchen and living room spaces. The expansive panes of glass, outdoor balconies, and a broad deck along the living room provided our clients with a structured sense of continuity in their lives without compromising their commitment to aesthetically smart and beautiful design.
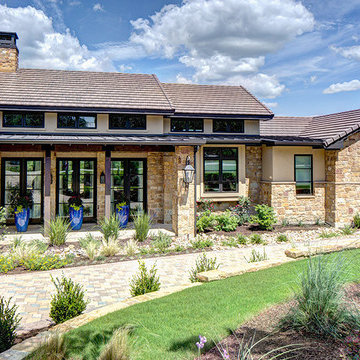
Ispirazione per la villa ampia multicolore mediterranea a due piani con rivestimento in pietra, tetto a capanna e copertura a scandole
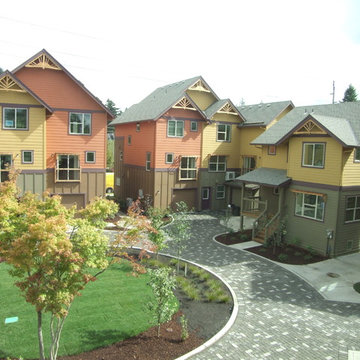
Foto della villa grande multicolore classica a tre piani con rivestimento in legno, tetto a capanna e copertura a scandole
Facciate di case multicolore verdi
9