Facciate di case multicolore verdi
Filtra anche per:
Budget
Ordina per:Popolari oggi
21 - 40 di 3.811 foto
1 di 3

This impeccably designed and decorated Craftsman Home rests perfectly amidst the Sweetest Maple Trees in Western North Carolina. The beautiful exterior finishes convey warmth and charm. The White Oak arched front door gives a stately entry. Open Concept Living provides an airy feel and flow throughout the home. This luxurious kitchen captives with stunning Indian Rock Granite and a lovely contrast of colors. The Master Bath has a Steam Shower enveloped with solid slabs of gorgeous granite, a jetted tub with granite surround and his & hers vanity’s. The living room enchants with an alluring granite hearth, mantle and surround fireplace. Our team of Master Carpenters built the intricately detailed and functional Entertainment Center Built-Ins and a Cat Door Entrance. The large Sunroom with the EZE Breeze Window System is a great place to relax. Cool breezes can be enjoyed in the summer with the window system open and heat is retained in the winter with the windows closed.
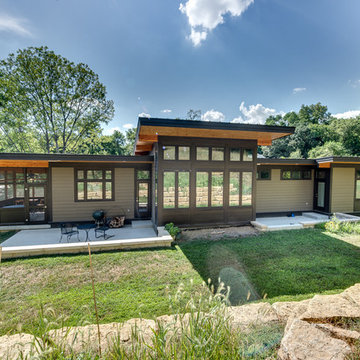
Rear view of house with patios and screened porch
Photo by Sarah Terranova
Ispirazione per la facciata di una casa multicolore moderna a un piano di medie dimensioni con rivestimenti misti e copertura in metallo o lamiera
Ispirazione per la facciata di una casa multicolore moderna a un piano di medie dimensioni con rivestimenti misti e copertura in metallo o lamiera
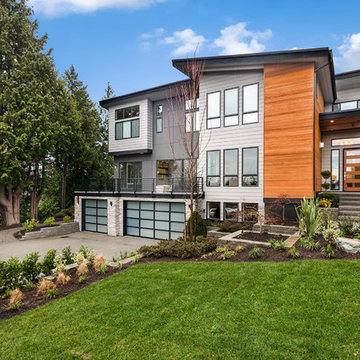
The Zurich home design. Architect: Architects NorthWest
Foto della facciata di una casa grande multicolore contemporanea a tre piani con rivestimenti misti
Foto della facciata di una casa grande multicolore contemporanea a tre piani con rivestimenti misti
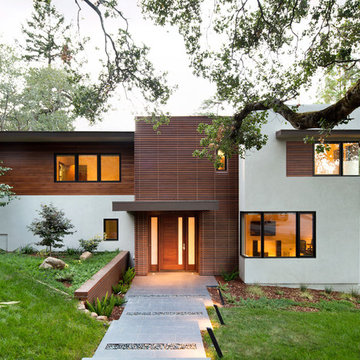
Bernard Andre
Immagine della villa multicolore contemporanea a due piani con rivestimenti misti e tetto piano
Immagine della villa multicolore contemporanea a due piani con rivestimenti misti e tetto piano
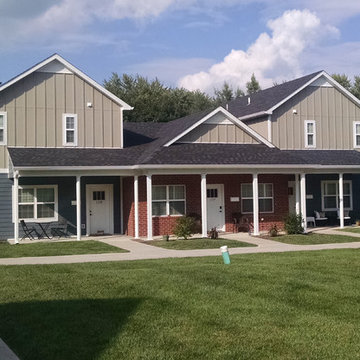
Located on the site of a previous farmhouse in Columbia, Missouri, Cottage Grove is a clustered community of 16 2-bedroom cottage homes for young families and professionals. Designed for Evorg Properties, the 1.8-acre village features sustainable materials, water-saving appliances and other energy efficient elements, with a central courtyard for common use. The community’s classic appearance was designed to blend well with the older existing homes nearby.
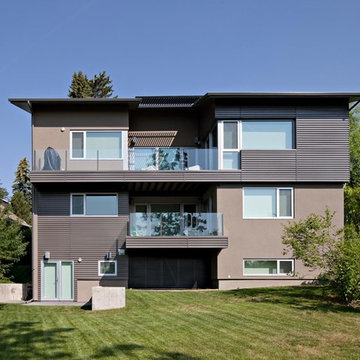
Idee per la villa multicolore moderna a due piani di medie dimensioni con rivestimenti misti, tetto a padiglione e copertura a scandole
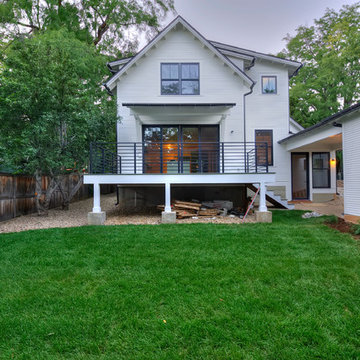
Foto della villa grande multicolore classica a due piani con rivestimento in legno, tetto a capanna e copertura a scandole
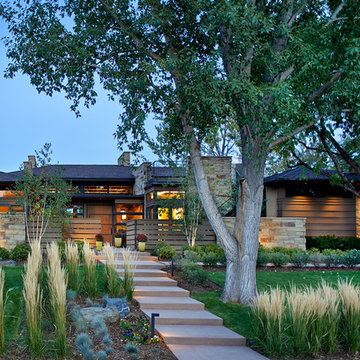
Ron Ruscio
Ispirazione per la villa grande multicolore contemporanea a un piano con rivestimento in pietra, tetto a padiglione e copertura a scandole
Ispirazione per la villa grande multicolore contemporanea a un piano con rivestimento in pietra, tetto a padiglione e copertura a scandole
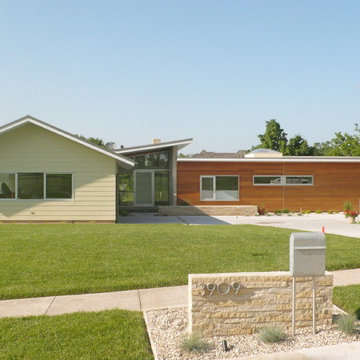
exterior / entry.
photography: ras-a, inc. ©2012
Ispirazione per la villa grande multicolore moderna a un piano con rivestimenti misti
Ispirazione per la villa grande multicolore moderna a un piano con rivestimenti misti
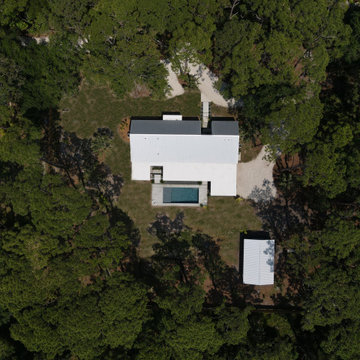
Idee per la villa multicolore contemporanea a un piano di medie dimensioni con rivestimenti misti, tetto a capanna, copertura in metallo o lamiera e tetto grigio
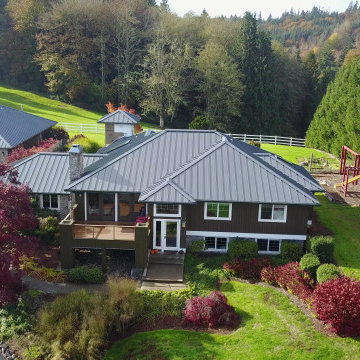
A Washington State homeowner selected Steelscape’s Eternal Collection® Urban Slate to uplift the style of their home with a stunning new roof. Built in 1993, this home featured an original teal roof with outdated, inferior paint technology.
The striking new roof features Steelscape’s Urban Slate on a classic standing seam profile. Urban Slate is a semi translucent finish which provides a deeper color that changes dynamically with daylight. This engaging color in conjunction with the clean, crisp lines of the standing seam profile uplift the curb appeal of this home and improve the integration of the home with its lush environment.
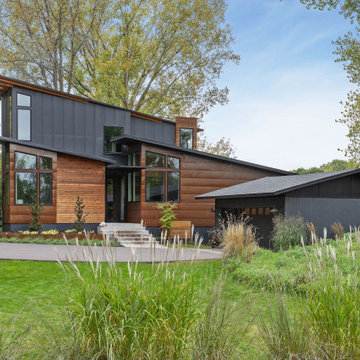
Immagine della facciata di una casa multicolore rustica a due piani con rivestimenti misti
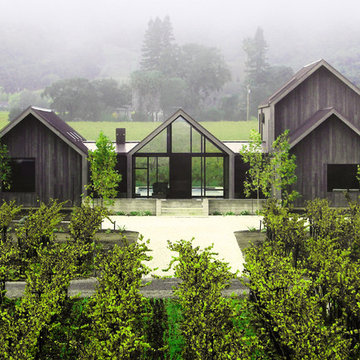
Ispirazione per la villa grande multicolore moderna a due piani con rivestimento in legno, tetto a capanna e copertura in metallo o lamiera
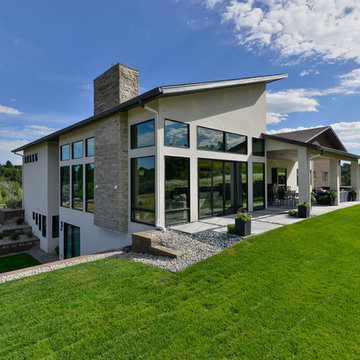
Foto della facciata di una casa ampia multicolore contemporanea a due piani con rivestimenti misti e copertura a scandole
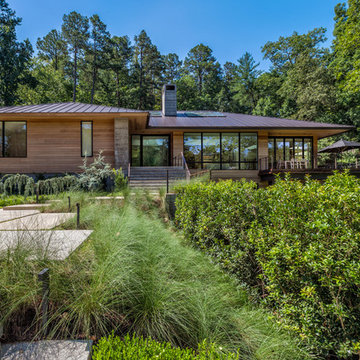
Photography by Rebecca Lehde
Foto della facciata di una casa grande multicolore contemporanea a due piani con rivestimenti misti e tetto a padiglione
Foto della facciata di una casa grande multicolore contemporanea a due piani con rivestimenti misti e tetto a padiglione
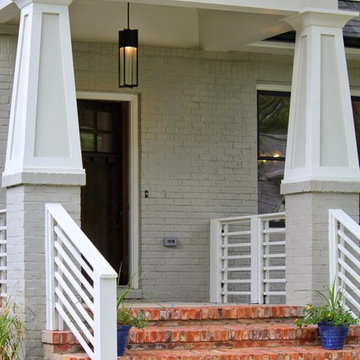
Foto della villa multicolore american style a due piani di medie dimensioni con rivestimenti misti, tetto a capanna e copertura a scandole
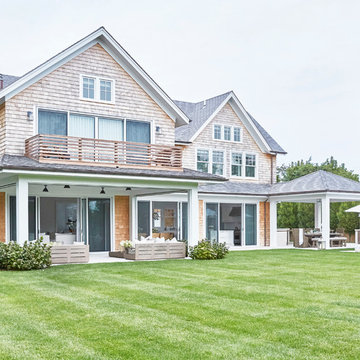
Architectural Advisement & Interior Design by Chango & Co.
Architecture by Thomas H. Heine
Photography by Jacob Snavely
See the story in Domino Magazine
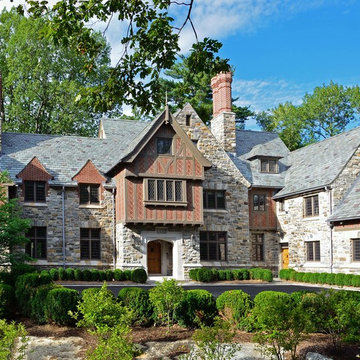
The façade of this home displays a masterful use of forms, textures and materials.
Esempio della villa grande multicolore classica a tre piani con rivestimenti misti
Esempio della villa grande multicolore classica a tre piani con rivestimenti misti

photo by Jeffery Edward Tryon
Esempio della villa piccola multicolore moderna a un piano con rivestimenti misti, tetto a capanna, copertura in metallo o lamiera, tetto grigio e pannelli e listelle di legno
Esempio della villa piccola multicolore moderna a un piano con rivestimenti misti, tetto a capanna, copertura in metallo o lamiera, tetto grigio e pannelli e listelle di legno
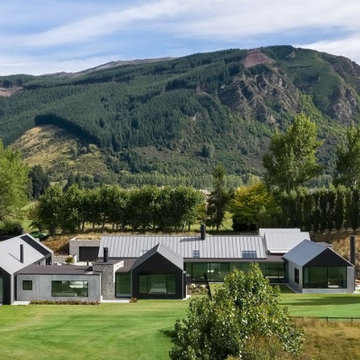
Maximizing the views of Lake Hayes, the Remarkables and Coronet Peak this home complements the landscape, using materials and colours that will blend in and weather over time.
Facciate di case multicolore verdi
2