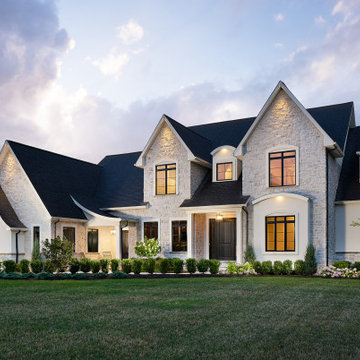Facciate di case verdi con rivestimento in pietra
Filtra anche per:
Budget
Ordina per:Popolari oggi
1 - 20 di 8.272 foto
1 di 3
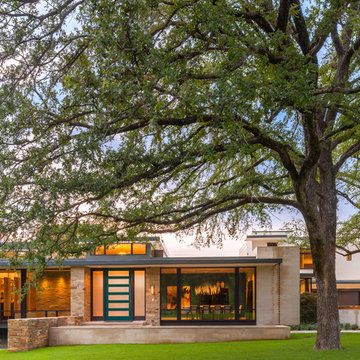
Tatum Brown Custom Homes {Architect: Stocker Hoesterey Montenegro} {Photography: Nathan Schroder}
Esempio della facciata di una casa contemporanea a un piano con rivestimento in pietra
Esempio della facciata di una casa contemporanea a un piano con rivestimento in pietra

Ispirazione per la villa grande verde classica con rivestimento in pietra e con scandole

With minimalist simplicity and timeless style, this is the perfect Rocky Mountain escape!
This Mountain Modern home was designed around incorporating contemporary angles, mixing natural and industrial-inspired exterior selections and the placement of uniquely shaped windows. Warm cedar elements, grey horizontal cladding, smooth white stucco, and textured stone all work together to create a cozy and inviting colour palette that blends into its mountain surroundings.
The spectacular standing seam metal roof features beautiful cedar soffits to bring attention to the interesting angles.
This custom home is spread over a single level where almost every room has a spectacular view of the foothills of the Rocky Mountains.
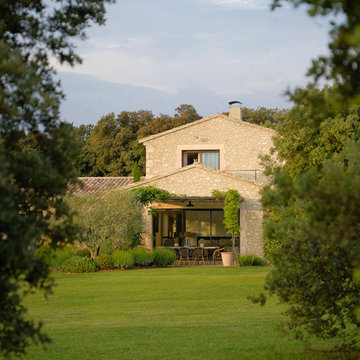
Pascal Otlinghaus
Esempio della villa beige mediterranea a due piani con rivestimento in pietra, tetto a capanna e copertura in tegole
Esempio della villa beige mediterranea a due piani con rivestimento in pietra, tetto a capanna e copertura in tegole
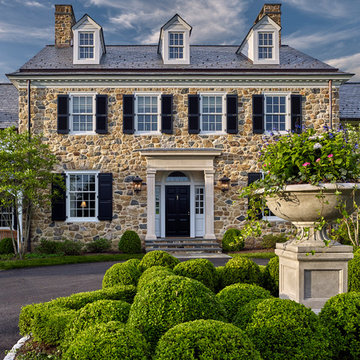
Photo: Don Pearse Photographers
Foto della villa beige classica a due piani con tetto a capanna, copertura a scandole e rivestimento in pietra
Foto della villa beige classica a due piani con tetto a capanna, copertura a scandole e rivestimento in pietra

Front Exterior. Features "desert" landscape with rock gardens, limestone siding, standing seam metal roof, 2 car garage, awnings, and a concrete driveway.
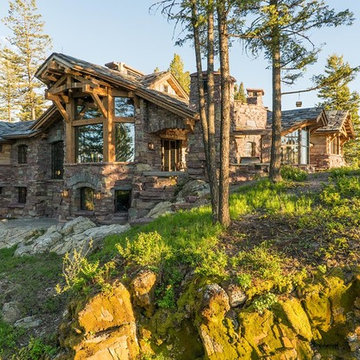
Gravity Shots
Ispirazione per la villa con rivestimento in pietra, tetto a capanna e copertura in tegole
Ispirazione per la villa con rivestimento in pietra, tetto a capanna e copertura in tegole
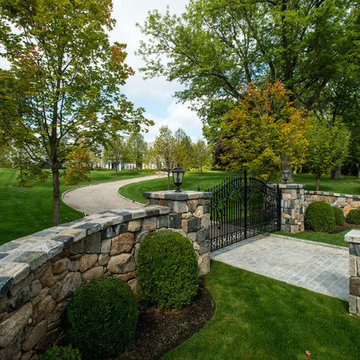
Esempio della facciata di una casa classica a tre piani con rivestimento in pietra e tetto a capanna
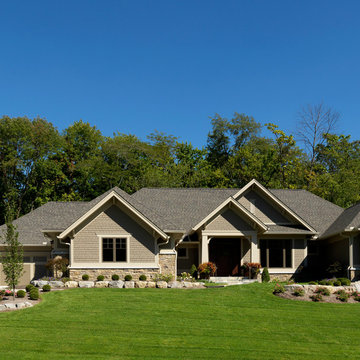
Idee per la facciata di una casa grande beige american style a un piano con rivestimento in pietra e tetto a capanna
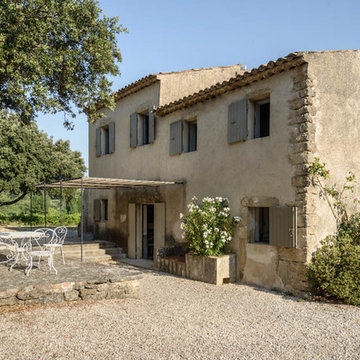
luis Alvarez
Foto della casa con tetto a falda unica beige mediterraneo a due piani di medie dimensioni con rivestimento in pietra
Foto della casa con tetto a falda unica beige mediterraneo a due piani di medie dimensioni con rivestimento in pietra
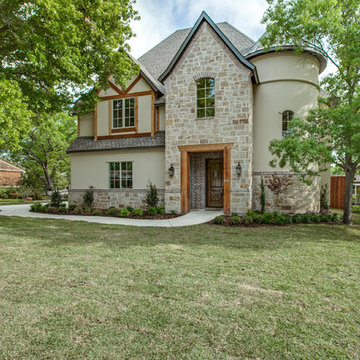
This turreted château in Midway Hollow of Dallas features the stone, stucco and half-timber front authentic to the French countryside. The kitchen-dining-family room combination creates a large entertainment complex that opens out to the covered terrace, and extends up to the game room and theatre suite. Sumptuous master suite downstairs, three children’s bedrooms upstairs with homework loft to make sure schooling comes first!
For more information call 214-750-8482 and visit www.livingbellavita.com.
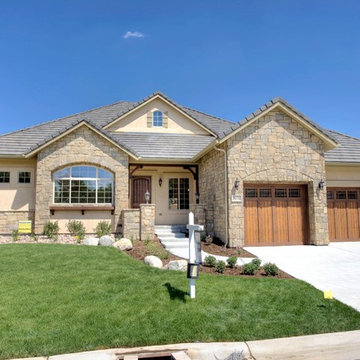
Ispirazione per la facciata di una casa beige classica a un piano di medie dimensioni con rivestimento in pietra
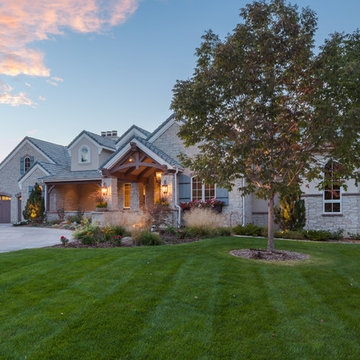
Michael deLeon Photography
Ispirazione per la facciata di una casa beige classica a un piano con rivestimento in pietra, tetto a capanna e abbinamento di colori
Ispirazione per la facciata di una casa beige classica a un piano con rivestimento in pietra, tetto a capanna e abbinamento di colori
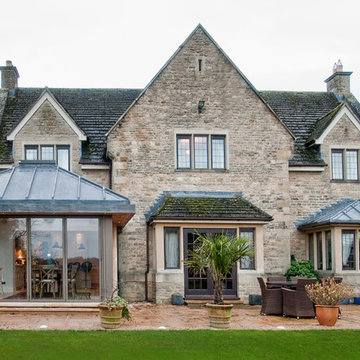
Darrell Godliman
Immagine della facciata di una casa grande marrone classica con rivestimento in pietra, tetto a capanna e copertura a scandole
Immagine della facciata di una casa grande marrone classica con rivestimento in pietra, tetto a capanna e copertura a scandole
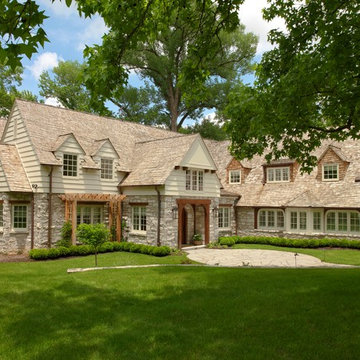
A large addition and renovation to an existing stone cottage. The blending of the spaces and materials makes it impossible to define where the original house stops and the new space begins. The exterior sows the amazing blending.
alise o'brien photography
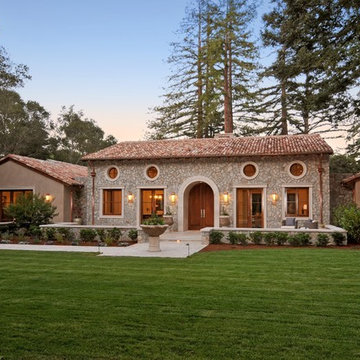
Triton Custom Builders
Ispirazione per la facciata di una casa beige mediterranea a un piano con rivestimento in pietra e tetto a capanna
Ispirazione per la facciata di una casa beige mediterranea a un piano con rivestimento in pietra e tetto a capanna
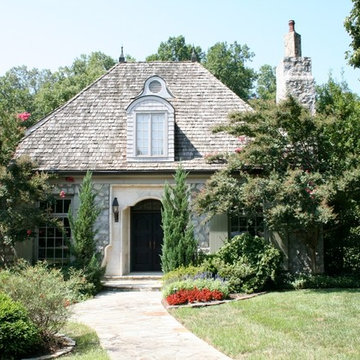
This beautiful cottage is a part of french country inspired village designed by Leo Dowell and built by David Simonini. With Leo's designs, we fabricated the hand carved limestone entry for this home. Our team of design professionals is available to answer any questions you may have at: (828) 681-5111.
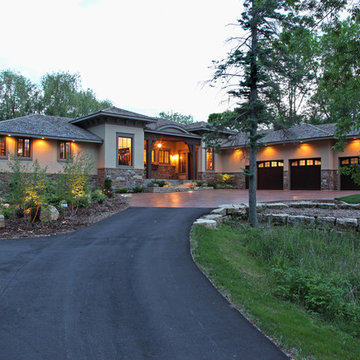
Idee per la facciata di una casa grande grigia rustica a un piano con rivestimento in pietra e tetto a padiglione
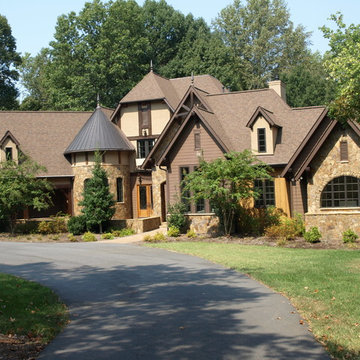
This home is one of my favorite applications we have ever done!
The colors and combinations of stone on this home integrated with the other materials provide such a unique foundation for this home.
The combination of wood, painted wood, stained wood (different stain colors), stucco and stone give this home a one of a kind feel.
Now to the stone. First off, I love the rust color of this stone (the doors have the same color stain to really bring that out). Well on this application we used two stones from the NC Mountains and a stone from Tennessee. As you can see in the right of the picture the veneer stone is drystacked in a subtle way that really accentuates the rust color and in my favorite detail we used River Rock about all the doors and windows as an accent stone and it looks amazing! The Tennessee flagstone is used as cap on all of the walls and ledges.
Let me just say one thing about Tennessee flagstone, it can go almost anywhere in a flat situation and complements everything so well.
Facciate di case verdi con rivestimento in pietra
1
