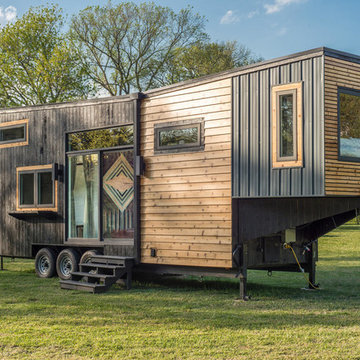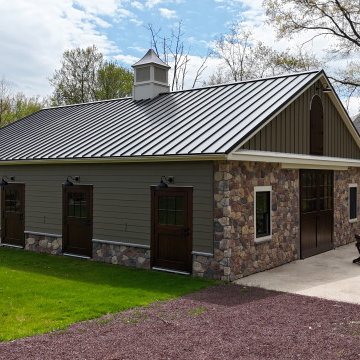Facciate di case verdi, viola
Filtra anche per:
Budget
Ordina per:Popolari oggi
1 - 20 di 350.515 foto
1 di 3

This cozy lake cottage skillfully incorporates a number of features that would normally be restricted to a larger home design. A glance of the exterior reveals a simple story and a half gable running the length of the home, enveloping the majority of the interior spaces. To the rear, a pair of gables with copper roofing flanks a covered dining area and screened porch. Inside, a linear foyer reveals a generous staircase with cascading landing.
Further back, a centrally placed kitchen is connected to all of the other main level entertaining spaces through expansive cased openings. A private study serves as the perfect buffer between the homes master suite and living room. Despite its small footprint, the master suite manages to incorporate several closets, built-ins, and adjacent master bath complete with a soaker tub flanked by separate enclosures for a shower and water closet.
Upstairs, a generous double vanity bathroom is shared by a bunkroom, exercise space, and private bedroom. The bunkroom is configured to provide sleeping accommodations for up to 4 people. The rear-facing exercise has great views of the lake through a set of windows that overlook the copper roof of the screened porch below.
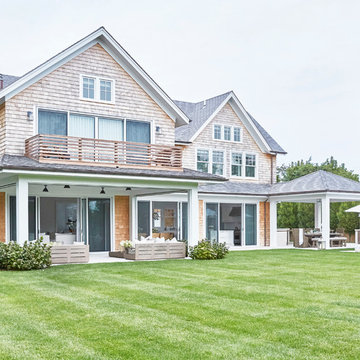
Architectural Advisement & Interior Design by Chango & Co.
Architecture by Thomas H. Heine
Photography by Jacob Snavely
See the story in Domino Magazine

Photography by Morgan Howarth
Immagine della facciata di una casa classica con rivestimento in mattoni
Immagine della facciata di una casa classica con rivestimento in mattoni

Esempio della facciata di una casa bianca classica a due piani di medie dimensioni con rivestimento in mattoni

Modern European exterior pool house
Ispirazione per la villa bianca moderna a un piano di medie dimensioni con tetto grigio
Ispirazione per la villa bianca moderna a un piano di medie dimensioni con tetto grigio

Photography by Chase Daniel
Ispirazione per la villa ampia bianca mediterranea a due piani con rivestimenti misti, tetto a capanna e copertura mista
Ispirazione per la villa ampia bianca mediterranea a due piani con rivestimenti misti, tetto a capanna e copertura mista

This cozy lake cottage skillfully incorporates a number of features that would normally be restricted to a larger home design. A glance of the exterior reveals a simple story and a half gable running the length of the home, enveloping the majority of the interior spaces. To the rear, a pair of gables with copper roofing flanks a covered dining area that connects to a screened porch. Inside, a linear foyer reveals a generous staircase with cascading landing. Further back, a centrally placed kitchen is connected to all of the other main level entertaining spaces through expansive cased openings. A private study serves as the perfect buffer between the homes master suite and living room. Despite its small footprint, the master suite manages to incorporate several closets, built-ins, and adjacent master bath complete with a soaker tub flanked by separate enclosures for shower and water closet. Upstairs, a generous double vanity bathroom is shared by a bunkroom, exercise space, and private bedroom. The bunkroom is configured to provide sleeping accommodations for up to 4 people. The rear facing exercise has great views of the rear yard through a set of windows that overlook the copper roof of the screened porch below.
Builder: DeVries & Onderlinde Builders
Interior Designer: Vision Interiors by Visbeen
Photographer: Ashley Avila Photography

Adrian Ozimek / Ozimek Photography
Architectural Designer: Fine Lines Design
Builder: Day Custom Homes
Immagine della facciata di una casa grigia contemporanea a due piani con rivestimenti misti e tetto piano
Immagine della facciata di una casa grigia contemporanea a due piani con rivestimenti misti e tetto piano

Street view of the house, Rob Spring Photography
Esempio della facciata di una casa grigia rustica a due piani con rivestimento in legno
Esempio della facciata di una casa grigia rustica a due piani con rivestimento in legno
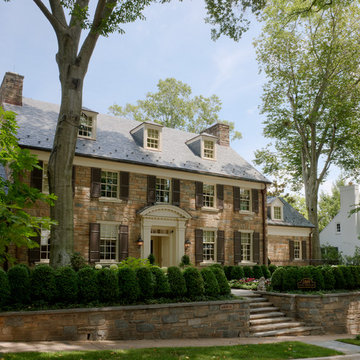
Photographer: Anice Hoachlander from Hoachlander Davis Photography, LLC
Project Architect: Matthew Fiehn, AIA, LEED AP
Esempio della facciata di una casa grande classica a tre piani con rivestimento in pietra e tetto a capanna
Esempio della facciata di una casa grande classica a tre piani con rivestimento in pietra e tetto a capanna
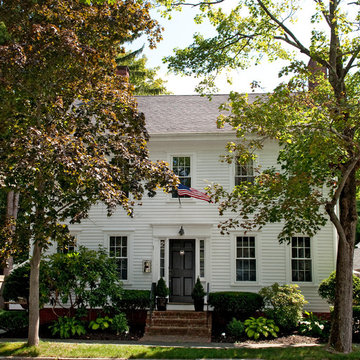
Design by Jennifer Clapp
Ispirazione per la facciata di una casa bianca classica a due piani di medie dimensioni con rivestimento in legno
Ispirazione per la facciata di una casa bianca classica a due piani di medie dimensioni con rivestimento in legno

Detailed Craftsman Front View. Often referred to as a "bungalow" style home, this type of design and layout typically make use of every square foot of usable space. Another benefit to this style home is it lends itself nicely to long, narrow lots and small building footprints. Stunning curb appeal, detaling and a friendly, inviting look are true Craftsman characteristics. Makes you just want to knock on the door to see what's inside!
Steven Begleiter/ stevenbegleiterphotography.com

Custom Farmhouse on the Easter Shore of Maryland.
Idee per la facciata di una casa grande marrone classica a due piani con rivestimento in legno e tetto a padiglione
Idee per la facciata di una casa grande marrone classica a due piani con rivestimento in legno e tetto a padiglione

Lake Keowee estate home with steel doors and windows, large outdoor living with kitchen, chimney pots, legacy home situated on 5 lots on beautiful Lake Keowee in SC
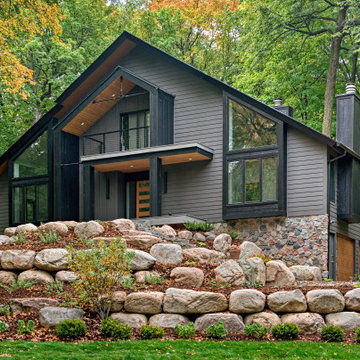
Idee per la villa ampia grigia scandinava a due piani con rivestimenti misti, tetto a capanna, copertura mista e tetto nero

Tiny House Exterior
Photography: Gieves Anderson
Noble Johnson Architects was honored to partner with Huseby Homes to design a Tiny House which was displayed at Nashville botanical garden, Cheekwood, for two weeks in the spring of 2021. It was then auctioned off to benefit the Swan Ball. Although the Tiny House is only 383 square feet, the vaulted space creates an incredibly inviting volume. Its natural light, high end appliances and luxury lighting create a welcoming space.
Facciate di case verdi, viola
1

