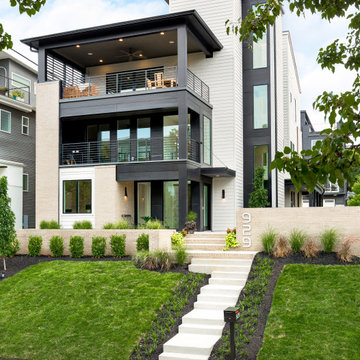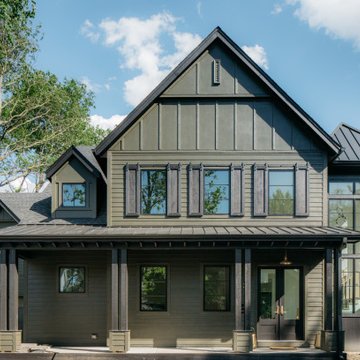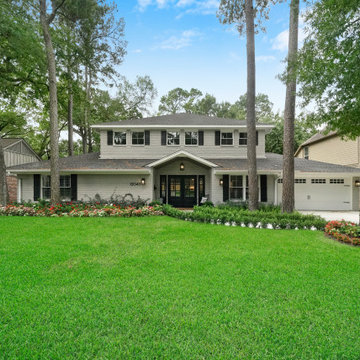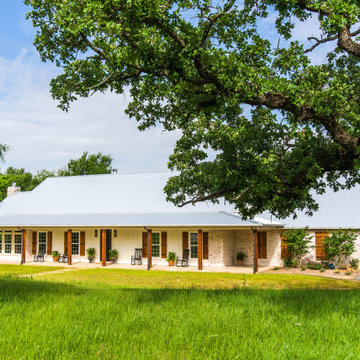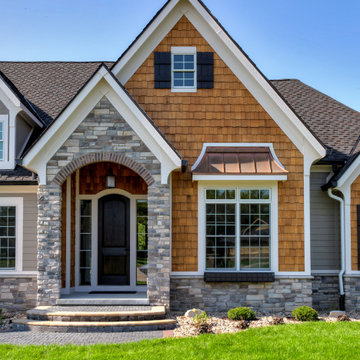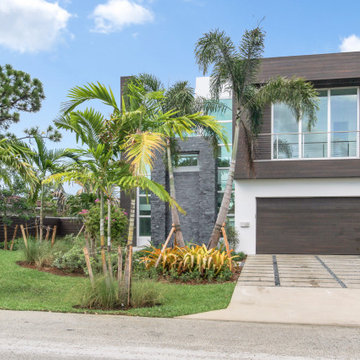Facciate di case verdi, viola
Filtra anche per:
Budget
Ordina per:Popolari oggi
141 - 160 di 351.157 foto
1 di 3

Builder: JR Maxwell
Photography: Juan Vidal
Immagine della villa bianca country a due piani con copertura a scandole, tetto nero e pannelli e listelle di legno
Immagine della villa bianca country a due piani con copertura a scandole, tetto nero e pannelli e listelle di legno
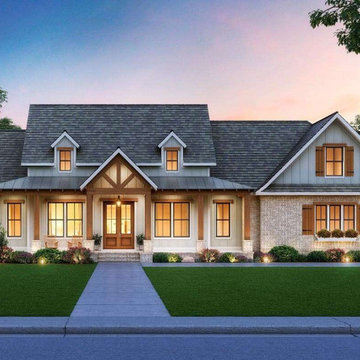
This brick sturdy Modern Farmhouse plan delivers showstopping curb appeal and a remarkable three-bedroom home wrapped in approximately 2,290 square feet. The one-story exterior shows off a dazzling combination of traditional brick met with natural timber, two decorative dormers, charming window panels, and a rocking chair worthy front porch. The wrap-around porch measures approximately 42-feet in width and a 6-foot depth with a central vaulted ceiling greeting you as you enter the front door. Adding to the alluring nature of the home are the large windows spanning the front and rear of the home.
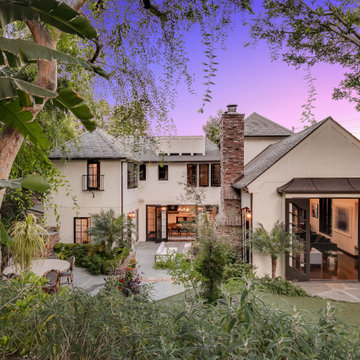
beverly hills, garden house, patio
Immagine della villa bianca classica a due piani con tetto a capanna, copertura a scandole e tetto grigio
Immagine della villa bianca classica a due piani con tetto a capanna, copertura a scandole e tetto grigio
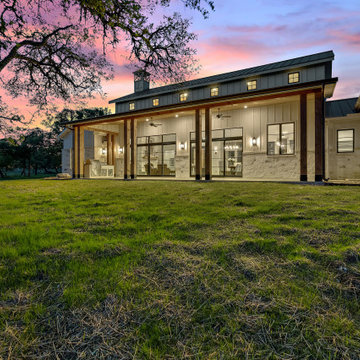
Hill Country Modern Farmhouse perfectly situated on a beautiful lot in the Hidden Springs development in Fredericksburg, TX.
Immagine della villa grande bianca country a un piano con rivestimento in pietra, tetto a capanna e copertura in metallo o lamiera
Immagine della villa grande bianca country a un piano con rivestimento in pietra, tetto a capanna e copertura in metallo o lamiera
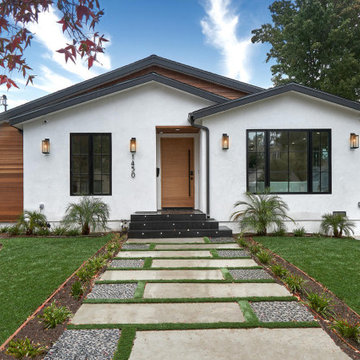
Exterior Front of Spec Home West LA
Idee per la villa bianca classica a un piano di medie dimensioni con rivestimenti misti e tetto a capanna
Idee per la villa bianca classica a un piano di medie dimensioni con rivestimenti misti e tetto a capanna
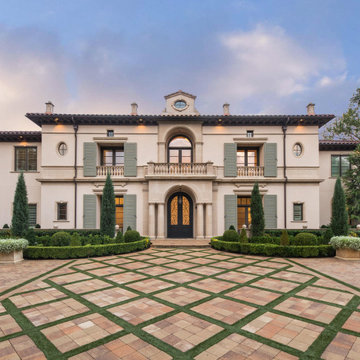
Front Elevation
Immagine della villa ampia beige mediterranea a due piani con rivestimento in stucco, tetto a padiglione e copertura in tegole
Immagine della villa ampia beige mediterranea a due piani con rivestimento in stucco, tetto a padiglione e copertura in tegole
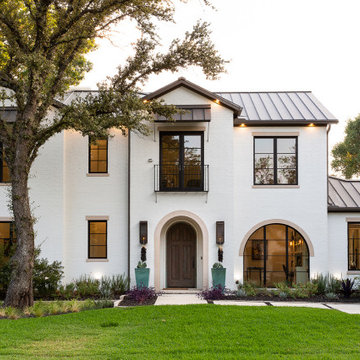
Idee per la villa bianca mediterranea a due piani con rivestimento in mattoni, tetto a capanna, copertura in metallo o lamiera e tetto grigio
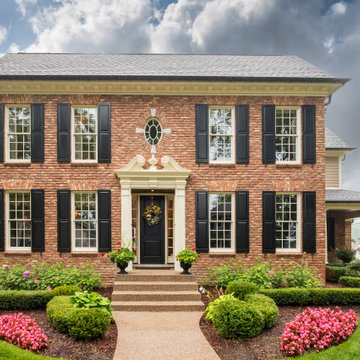
Foto della villa grande rossa classica a due piani con rivestimento in mattoni, tetto a capanna e copertura a scandole
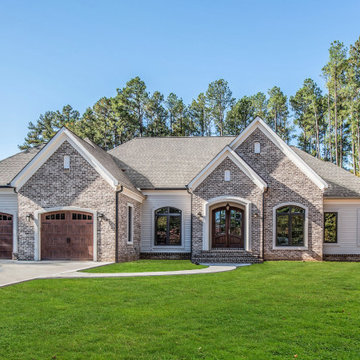
The Charlotte at Argyle Heights | J. Hall Homes, Inc.
Ispirazione per la villa grande beige a un piano con rivestimento in mattoni, tetto a capanna e copertura a scandole
Ispirazione per la villa grande beige a un piano con rivestimento in mattoni, tetto a capanna e copertura a scandole
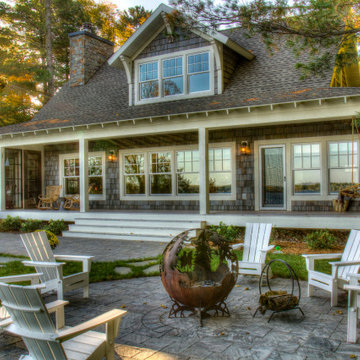
Foto della villa grigia classica a due piani di medie dimensioni con rivestimento in legno, tetto a capanna e copertura a scandole
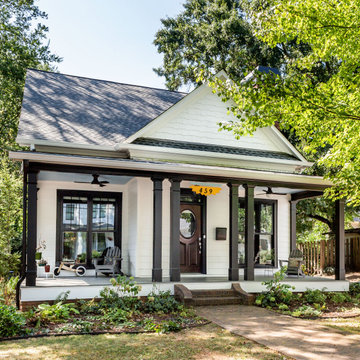
©Jeff Herr Photography, Inc.
Idee per la facciata di una casa classica
Idee per la facciata di una casa classica

The backyard of this all-sports-loving family includes options for outdoor living regardless of the weather. The screened porch has a gas fireplace that has a TV mounted above with sliding doors to hid it when not in use. A college-themed basketball court is the perfect addition to complete the landscaping. GO BLUE!
This custom home was built by Meadowlark Design+Build in Ann Arbor, Michigan
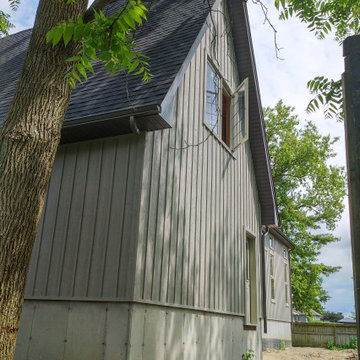
Traditional and rustic Maibec siding will lend organic beauty and warmth to any architectural style! This custom home has Board & Batten Maibec siding in Ocean Spray! Soffit, fascia and eavestrough in Granite really finishes off this outstanding home!
Facciate di case verdi, viola
8
