Facciate di case marroni verdi
Filtra anche per:
Budget
Ordina per:Popolari oggi
1 - 20 di 11.844 foto

Immagine della villa marrone country a due piani con rivestimenti misti, tetto a capanna e copertura a scandole
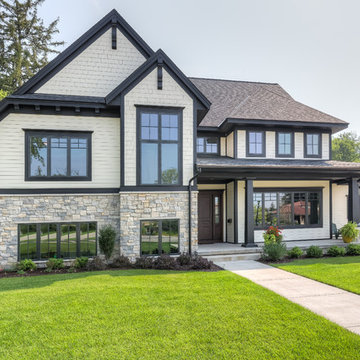
Graced with an abundance of windows, Alexandria’s modern meets traditional exterior boasts stylish stone accents, interesting rooflines and a pillared and welcoming porch. You’ll never lack for style or sunshine in this inspired transitional design perfect for a growing family. The timeless design merges a variety of classic architectural influences and fits perfectly into any neighborhood. A farmhouse feel can be seen in the exterior’s peaked roof, while the shingled accents reference the ever-popular Craftsman style. Inside, an abundance of windows flood the open-plan interior with light. Beyond the custom front door with its eye-catching sidelights is 2,350 square feet of living space on the first level, with a central foyer leading to a large kitchen and walk-in pantry, adjacent 14 by 16-foot hearth room and spacious living room with a natural fireplace. Also featured is a dining area and convenient home management center perfect for keeping your family life organized on the floor plan’s right side and a private study on the left, which lead to two patios, one covered and one open-air. Private spaces are concentrated on the 1,800-square-foot second level, where a large master suite invites relaxation and rest and includes built-ins, a master bath with double vanity and two walk-in closets. Also upstairs is a loft, laundry and two additional family bedrooms as well as 400 square foot of attic storage. The approximately 1,500-square-foot lower level features a 15 by 24-foot family room, a guest bedroom, billiards and refreshment area, and a 15 by 26-foot home theater perfect for movie nights.
Photographer: Ashley Avila Photography
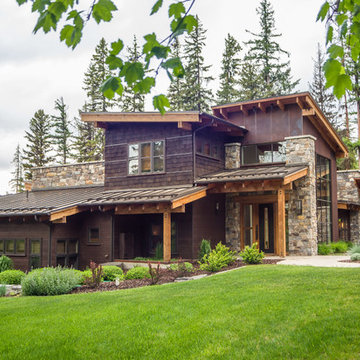
Idee per la casa con tetto a falda unica marrone rustico a due piani con rivestimento in legno
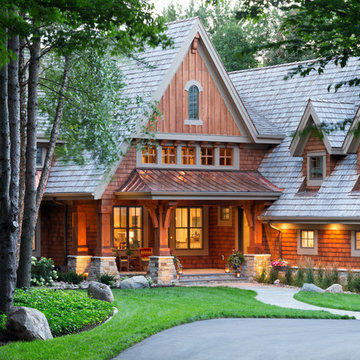
Landmark Photography
Esempio della facciata di una casa ampia marrone rustica con rivestimento in legno e tetto a capanna
Esempio della facciata di una casa ampia marrone rustica con rivestimento in legno e tetto a capanna
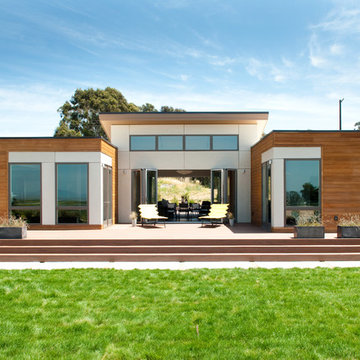
Back Exterior of the Breezehouse by Blu Homes.
Photo by Adza
Idee per la facciata di una casa marrone contemporanea a un piano di medie dimensioni con rivestimento in legno e tetto piano
Idee per la facciata di una casa marrone contemporanea a un piano di medie dimensioni con rivestimento in legno e tetto piano

Originally, the front of the house was on the left (eave) side, facing the primary street. Since the Garage was on the narrower, quieter side street, we decided that when we would renovate, we would reorient the front to the quieter side street, and enter through the front Porch.
So initially we built the fencing and Pergola entering from the side street into the existing Front Porch.
Then in 2003, we pulled off the roof, which enclosed just one large room and a bathroom, and added a full second story. Then we added the gable overhangs to create the effect of a cottage with dormers, so as not to overwhelm the scale of the site.
The shingles are stained Cabots Semi-Solid Deck and Siding Oil Stain, 7406, color: Burnt Hickory, and the trim is painted with Benjamin Moore Aura Exterior Low Luster Narraganset Green HC-157, (which is actually a dark blue).
Photo by Glen Grayson, AIA

Idee per la facciata di una casa marrone moderna a tre piani con rivestimento in legno

Like you might expect from a luxury summer camp, there are places to gather and come together, as well as features that are all about play, sports, outdoor fun. An outdoor bocce ball court, sheltered by a fieldstone wall of the main home, creates a private space for family games.

Side view of a replacement metal roof on the primary house and breezeway of this expansive residence in Waccabuc, New York. The uncluttered and sleek lines of this mid-century modern residence combined with organic, geometric forms to create numerous ridges and valleys which had to be taken into account during the installation. Further, numerous protrusions had to be navigated and flashed. We specified and installed Englert 24 gauge steel in matte black to compliment the dark brown siding of this residence. All in, this installation required 6,300 square feet of standing seam steel.

Oversized, black, tinted windows with thin trim. Stairwell to front door entry. Upgraded roof with black tiles. Manicured symmetrical lawn care.
Esempio della villa marrone moderna a un piano di medie dimensioni con rivestimento in mattoni, tetto a capanna e copertura a scandole
Esempio della villa marrone moderna a un piano di medie dimensioni con rivestimento in mattoni, tetto a capanna e copertura a scandole
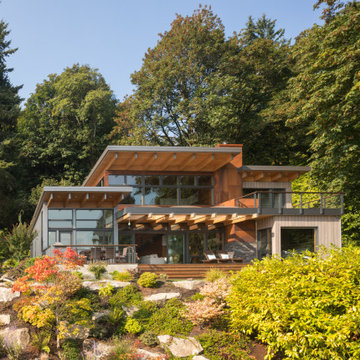
Uphill House exterior
Idee per la villa grande marrone moderna a due piani con tetto piano
Idee per la villa grande marrone moderna a due piani con tetto piano

MillerRoodell Architects // Gordon Gregory Photography
Esempio della facciata di una casa marrone rustica a un piano con rivestimento in legno, copertura a scandole e tetto a capanna
Esempio della facciata di una casa marrone rustica a un piano con rivestimento in legno, copertura a scandole e tetto a capanna

Immaculate Lake Norman, North Carolina home built by Passarelli Custom Homes. Tons of details and superb craftsmanship put into this waterfront home. All images by Nedoff Fotography
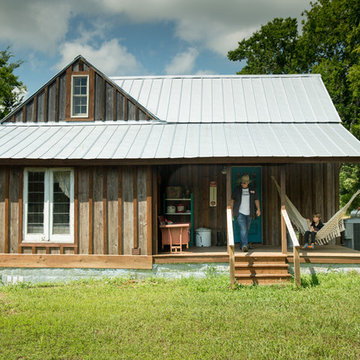
Photo: Jennifer M. Ramos © 2018 Houzz
Esempio della villa marrone country a un piano con rivestimento in legno, tetto a capanna e copertura in metallo o lamiera
Esempio della villa marrone country a un piano con rivestimento in legno, tetto a capanna e copertura in metallo o lamiera
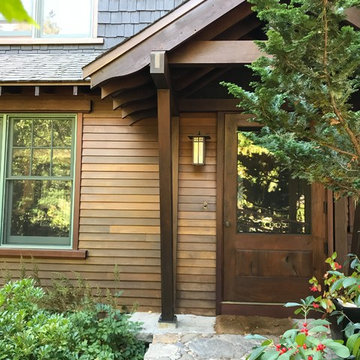
Entry and front porch additions to the house, craftsman influence using native stone
Ispirazione per la villa marrone classica a due piani di medie dimensioni con rivestimento in legno, tetto a capanna e copertura a scandole
Ispirazione per la villa marrone classica a due piani di medie dimensioni con rivestimento in legno, tetto a capanna e copertura a scandole
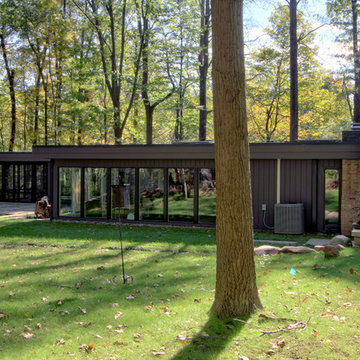
Tall windows take advantage of their wood lot. At far left is the screened porch, covered by an extension of the main roof. Photo by Christopher Wright, CR
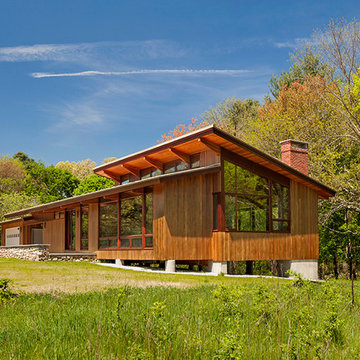
Modern-day take on the classic, midcentury modern Deck House style.
Ispirazione per la facciata di una casa marrone rustica a un piano con rivestimento in legno
Ispirazione per la facciata di una casa marrone rustica a un piano con rivestimento in legno
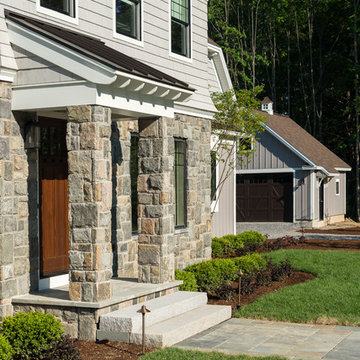
Randall Perry Photography, Leah Margolis Design
Immagine della villa marrone country a due piani di medie dimensioni con rivestimenti misti, falda a timpano e copertura a scandole
Immagine della villa marrone country a due piani di medie dimensioni con rivestimenti misti, falda a timpano e copertura a scandole
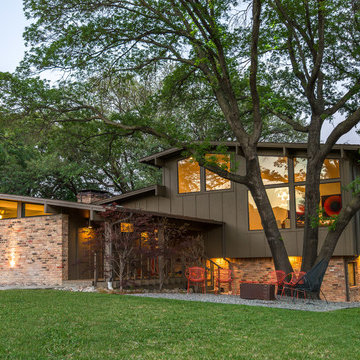
Photography by Shayna Fontana
Foto della villa marrone moderna a due piani di medie dimensioni con rivestimenti misti, tetto a capanna e copertura a scandole
Foto della villa marrone moderna a due piani di medie dimensioni con rivestimenti misti, tetto a capanna e copertura a scandole
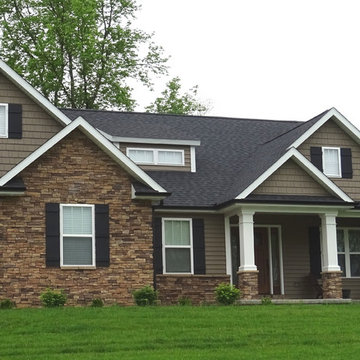
Foto della villa marrone american style a due piani di medie dimensioni con rivestimento in pietra, tetto a padiglione e copertura a scandole
Facciate di case marroni verdi
1