Facciate di case con copertura a scandole
Filtra anche per:
Budget
Ordina per:Popolari oggi
21 - 40 di 87.104 foto
1 di 2
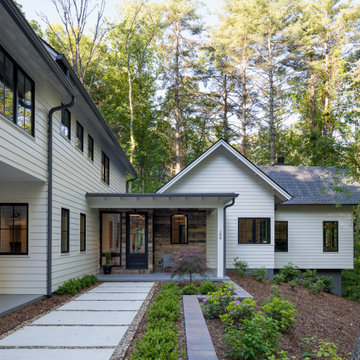
Modern Farmhouse situated in the beautiful woods of North Asheville.
Idee per la villa grande bianca country a due piani con rivestimento con lastre in cemento, tetto a capanna e copertura a scandole
Idee per la villa grande bianca country a due piani con rivestimento con lastre in cemento, tetto a capanna e copertura a scandole

Immagine della villa grande bianca a tre piani con rivestimento in mattoni, tetto a capanna e copertura a scandole

The family living in this shingled roofed home on the Peninsula loves color and pattern. At the heart of the two-story house, we created a library with high gloss lapis blue walls. The tête-à-tête provides an inviting place for the couple to read while their children play games at the antique card table. As a counterpoint, the open planned family, dining room, and kitchen have white walls. We selected a deep aubergine for the kitchen cabinetry. In the tranquil master suite, we layered celadon and sky blue while the daughters' room features pink, purple, and citrine.

Idee per la villa grigia moderna a due piani con tetto a padiglione, copertura a scandole e rivestimento in stucco

Front exterior of the Edge Hill Project.
Immagine della villa bianca classica a due piani con rivestimento in mattoni e copertura a scandole
Immagine della villa bianca classica a due piani con rivestimento in mattoni e copertura a scandole
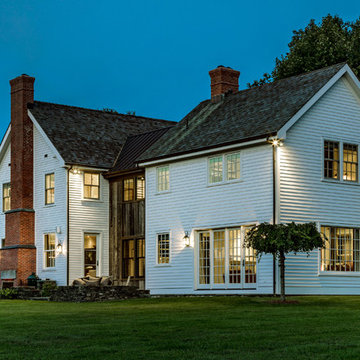
Michael Bowman Photography
Immagine della villa bianca country a due piani con tetto a capanna e copertura a scandole
Immagine della villa bianca country a due piani con tetto a capanna e copertura a scandole

This gorgeous modern farmhouse features hardie board board and batten siding with stunning black framed Pella windows. The soffit lighting accents each gable perfectly and creates the perfect farmhouse.

Photo: Megan Booth
mboothphotography.com
Esempio della villa bianca country a due piani con rivestimento in vinile, copertura a scandole e tetto a capanna
Esempio della villa bianca country a due piani con rivestimento in vinile, copertura a scandole e tetto a capanna
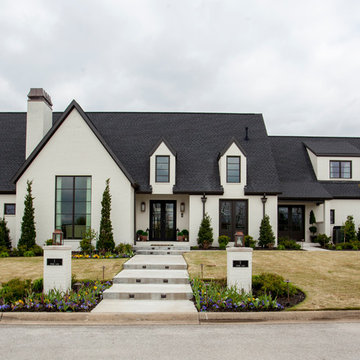
Immagine della villa grande bianca classica a due piani con tetto a capanna e copertura a scandole
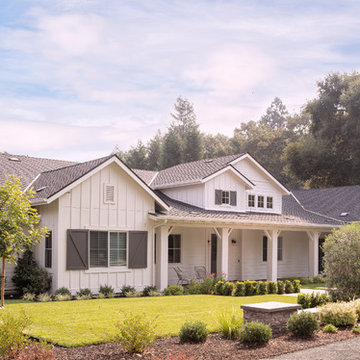
Micheal Hosplet Photography
Idee per la villa grande bianca country a un piano con rivestimenti misti, copertura a scandole e tetto a capanna
Idee per la villa grande bianca country a un piano con rivestimenti misti, copertura a scandole e tetto a capanna

Foto della villa bianca classica a un piano di medie dimensioni con rivestimenti misti, tetto a capanna e copertura a scandole

Ispirazione per la villa grande bianca country a due piani con copertura a scandole, rivestimento in vinile e tetto a padiglione
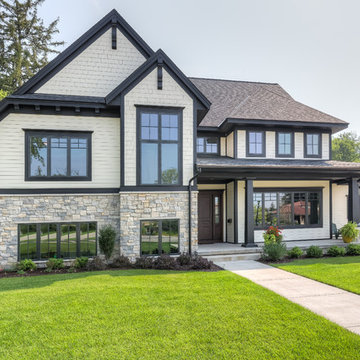
Graced with an abundance of windows, Alexandria’s modern meets traditional exterior boasts stylish stone accents, interesting rooflines and a pillared and welcoming porch. You’ll never lack for style or sunshine in this inspired transitional design perfect for a growing family. The timeless design merges a variety of classic architectural influences and fits perfectly into any neighborhood. A farmhouse feel can be seen in the exterior’s peaked roof, while the shingled accents reference the ever-popular Craftsman style. Inside, an abundance of windows flood the open-plan interior with light. Beyond the custom front door with its eye-catching sidelights is 2,350 square feet of living space on the first level, with a central foyer leading to a large kitchen and walk-in pantry, adjacent 14 by 16-foot hearth room and spacious living room with a natural fireplace. Also featured is a dining area and convenient home management center perfect for keeping your family life organized on the floor plan’s right side and a private study on the left, which lead to two patios, one covered and one open-air. Private spaces are concentrated on the 1,800-square-foot second level, where a large master suite invites relaxation and rest and includes built-ins, a master bath with double vanity and two walk-in closets. Also upstairs is a loft, laundry and two additional family bedrooms as well as 400 square foot of attic storage. The approximately 1,500-square-foot lower level features a 15 by 24-foot family room, a guest bedroom, billiards and refreshment area, and a 15 by 26-foot home theater perfect for movie nights.
Photographer: Ashley Avila Photography

Idee per la villa grande marrone rustica a tre piani con rivestimenti misti, tetto a capanna e copertura a scandole
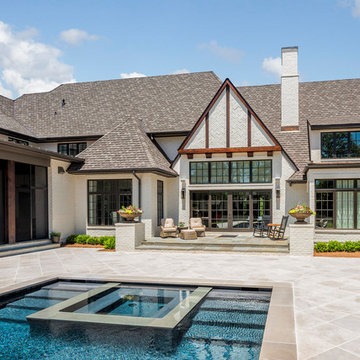
Photo courtesy of Joe Purvis Photos
Foto della villa grande bianca country a tre piani con rivestimento in mattoni e copertura a scandole
Foto della villa grande bianca country a tre piani con rivestimento in mattoni e copertura a scandole

Photo courtesy of Joe Purvis Photos
Immagine della villa grande bianca classica a tre piani con rivestimento in mattoni e copertura a scandole
Immagine della villa grande bianca classica a tre piani con rivestimento in mattoni e copertura a scandole
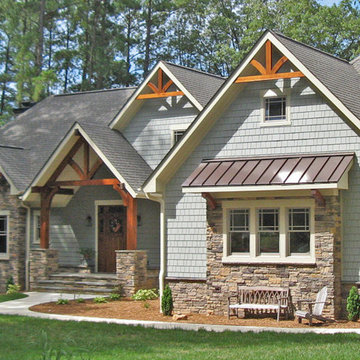
Esempio della villa beige classica a due piani di medie dimensioni con rivestimento in mattoni, tetto a capanna e copertura a scandole

Idee per la villa grande verde classica a due piani con rivestimento in legno, tetto a capanna e copertura a scandole

Idee per la facciata di una casa bianca classica a due piani con rivestimento in mattoni, tetto a capanna e copertura a scandole
Facciate di case con copertura a scandole
2
