Case con tetti a falda unica con copertura a scandole
Filtra anche per:
Budget
Ordina per:Popolari oggi
1 - 20 di 1.747 foto
1 di 3

Idee per la facciata di una casa piccola grigia moderna a un piano con rivestimento con lastre in cemento e copertura a scandole

Hill Country Contemporary House | Exterior | Paula Ables Interiors | Heated pool and spa with electric cover to protect from the fall out of nearby trees | Natural stone | Mixed materials | Photo by Coles Hairston | Architecture by James D. LaRue Architects

Beautiful landscaping design path to this modern rustic home in Hartford, Austin, Texas, 2022 project By Darash
Esempio della facciata di una casa grande bianca contemporanea a due piani con rivestimento in legno, copertura a scandole, tetto grigio e pannelli e listelle di legno
Esempio della facciata di una casa grande bianca contemporanea a due piani con rivestimento in legno, copertura a scandole, tetto grigio e pannelli e listelle di legno

Immagine della facciata di una casa grande nera moderna a un piano con rivestimento in legno, copertura a scandole e tetto nero

This 800 square foot Accessory Dwelling Unit steps down a lush site in the Portland Hills. The street facing balcony features a sculptural bronze and concrete trough spilling water into a deep basin. The split-level entry divides upper-level living and lower level sleeping areas. Generous south facing decks, visually expand the building's area and connect to a canopy of trees. The mid-century modern details and materials of the main house are continued into the addition. Inside a ribbon of white-washed oak flows from the entry foyer to the lower level, wrapping the stairs and walls with its warmth. Upstairs the wood's texture is seen in stark relief to the polished concrete floors and the crisp white walls of the vaulted space. Downstairs the wood, coupled with the muted tones of moss green walls, lend the sleeping area a tranquil feel.
Contractor: Ricardo Lovett General Contracting
Photographer: David Papazian Photography
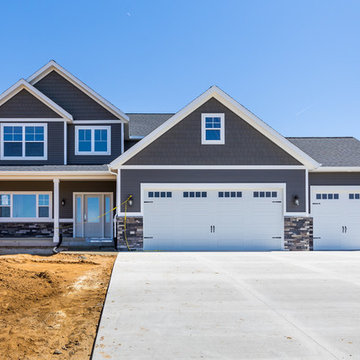
Idee per la facciata di una casa blu classica a due piani di medie dimensioni con rivestimento in vinile e copertura a scandole

Immagine della facciata di una casa multicolore eclettica a piani sfalsati di medie dimensioni con rivestimento in stucco e copertura a scandole
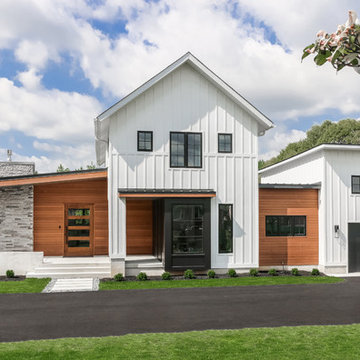
Esempio della facciata di una casa bianca country a due piani di medie dimensioni con copertura a scandole e rivestimenti misti

Exterior of this Meadowlark-designed and built contemporary custom home in Ann Arbor.
Ispirazione per la facciata di una casa grande beige contemporanea a due piani con rivestimenti misti e copertura a scandole
Ispirazione per la facciata di una casa grande beige contemporanea a due piani con rivestimenti misti e copertura a scandole
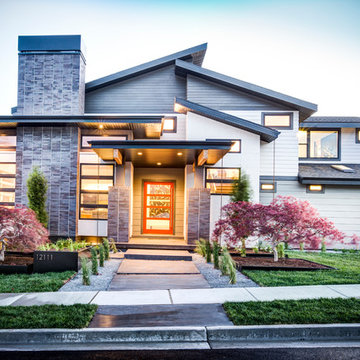
Mark Heywood
Foto della facciata di una casa grande classica a tre piani con rivestimenti misti e copertura a scandole
Foto della facciata di una casa grande classica a tre piani con rivestimenti misti e copertura a scandole

Welcome to the essential refined mountain rustic home: warm, homey, and sturdy. The house’s structure is genuine heavy timber framing, skillfully constructed with mortise and tenon joinery. Distressed beams and posts have been reclaimed from old American barns to enjoy a second life as they define varied, inviting spaces. Traditional carpentry is at its best in the great room’s exquisitely crafted wood trusses. Rugged Lodge is a retreat that’s hard to return from.
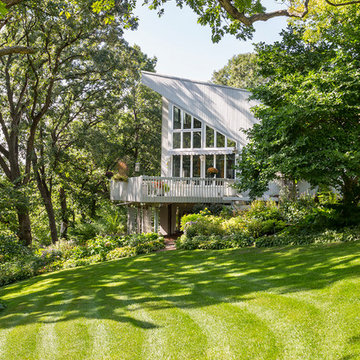
View of the elevated deck and surrounding gardens.
Andrea Rugg Photography
Foto della facciata di una casa grigia moderna con rivestimenti misti e copertura a scandole
Foto della facciata di una casa grigia moderna con rivestimenti misti e copertura a scandole

Immagine della facciata di una casa multicolore moderna a un piano di medie dimensioni con copertura a scandole, tetto nero e pannelli sovrapposti
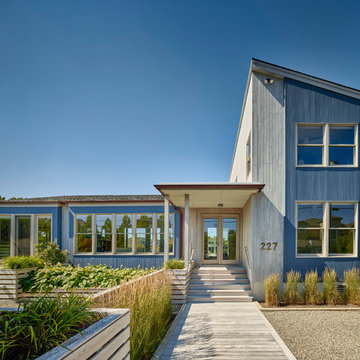
Ispirazione per la facciata di una casa blu stile marinaro con rivestimento in legno e copertura a scandole
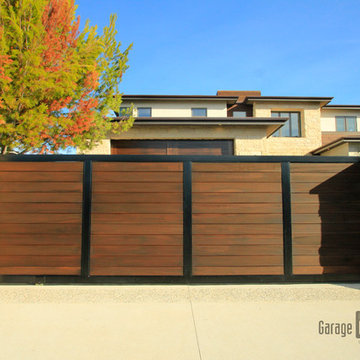
A modern take on rustic wood. This sliding driveway gate has black anodized metal trimming.
Sarah F
Esempio della facciata di una casa grande beige moderna a due piani con rivestimento in pietra e copertura a scandole
Esempio della facciata di una casa grande beige moderna a due piani con rivestimento in pietra e copertura a scandole
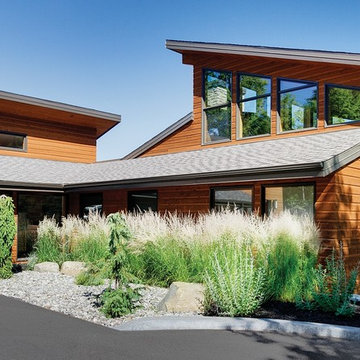
To keep this home looking stunning over time, the wood siding is protected with PPG ProLuxe Cetol SRD wood stain. The wood finish adds durability while enhancing the wood's beauty.

Conversion of a 1 car garage into an studio Additional Dwelling Unit
Ispirazione per la facciata di una casa piccola bianca contemporanea a un piano con rivestimenti misti, copertura a scandole e tetto nero
Ispirazione per la facciata di una casa piccola bianca contemporanea a un piano con rivestimenti misti, copertura a scandole e tetto nero

The 1950s two-story deck house was transformed with the addition of three volumes - a new entry and a lantern-like two-story stair tower are visible at the front. The new owners' suite above a home office with separate entry are barely visible at the gable end.

bocce ball
Foto della facciata di una casa grande bianca moderna a un piano con rivestimento in stucco, copertura a scandole, tetto nero e pannelli e listelle di legno
Foto della facciata di una casa grande bianca moderna a un piano con rivestimento in stucco, copertura a scandole, tetto nero e pannelli e listelle di legno

Contemporary angled roof exterior in dramatic black and white contrast. Large angled exterior windows and painted brick. Glass paned garage. Lighting under the eaves.
Case con tetti a falda unica con copertura a scandole
1