Facciate di case con copertura a scandole e terreno in pendenza
Filtra anche per:
Budget
Ordina per:Popolari oggi
1 - 20 di 37 foto
1 di 3
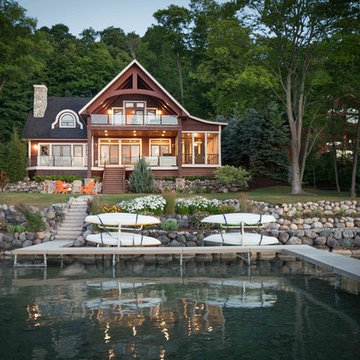
We were hired to add space to their cottage while still maintaining the current architectural style. We enlarged the home's living area, created a larger mudroom off the garage entry, enlarged the screen porch and created a covered porch off the dining room and the existing deck was also enlarged. On the second level, we added an additional bunk room, bathroom, and new access to the bonus room above the garage. The exterior was also embellished with timber beams and brackets as well as a stunning new balcony off the master bedroom. Trim details and new staining completed the look.
- Jacqueline Southby Photography
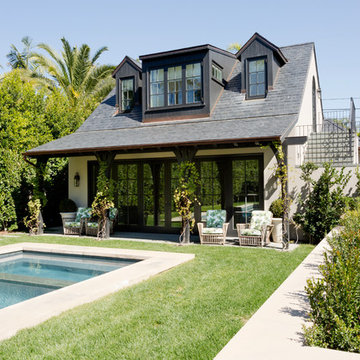
Immagine della villa bianca classica a due piani con tetto a capanna, copertura a scandole e terreno in pendenza
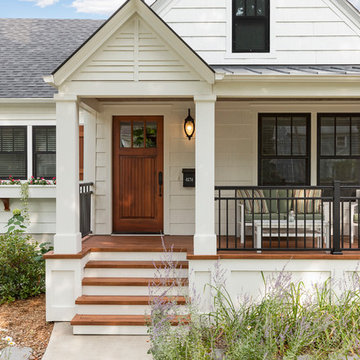
Spacecrafting Photography, Inc.
Immagine della villa bianca classica a due piani con rivestimento in legno, copertura a scandole e terreno in pendenza
Immagine della villa bianca classica a due piani con rivestimento in legno, copertura a scandole e terreno in pendenza
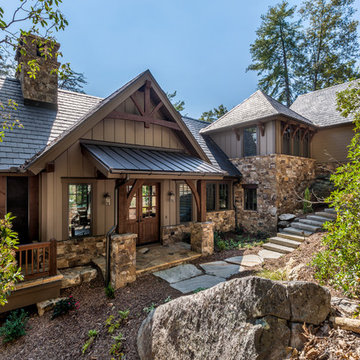
Idee per la villa marrone rustica con copertura a scandole, rivestimenti misti e terreno in pendenza
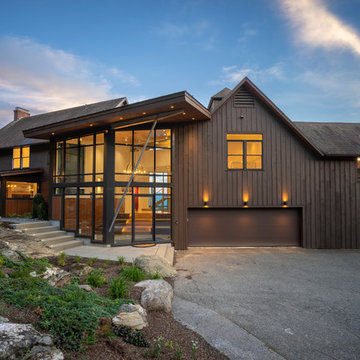
Derrick Barret Photography
Esempio della villa marrone rustica a due piani con rivestimento in legno, tetto a capanna, copertura a scandole e terreno in pendenza
Esempio della villa marrone rustica a due piani con rivestimento in legno, tetto a capanna, copertura a scandole e terreno in pendenza
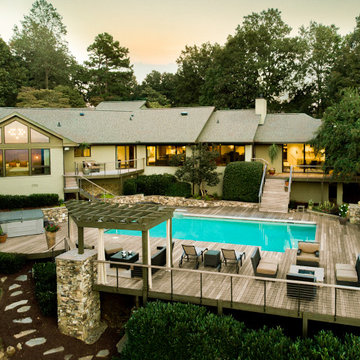
Immagine della villa grande verde moderna a un piano con falda a timpano, copertura a scandole, tetto marrone e terreno in pendenza
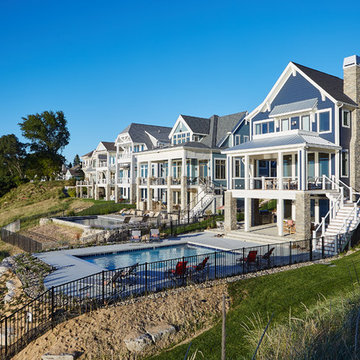
Photo Credit: Ashley Avila
Esempio della villa blu stile marinaro a tre piani con rivestimento in legno, tetto a capanna, copertura a scandole e terreno in pendenza
Esempio della villa blu stile marinaro a tre piani con rivestimento in legno, tetto a capanna, copertura a scandole e terreno in pendenza
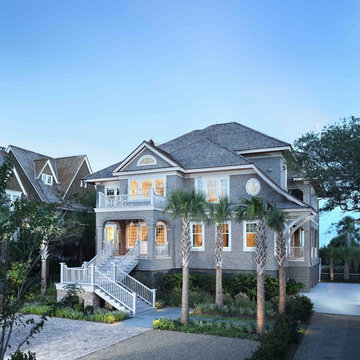
Immagine della villa grigia stile marinaro a due piani con tetto a padiglione, copertura a scandole e terreno in pendenza
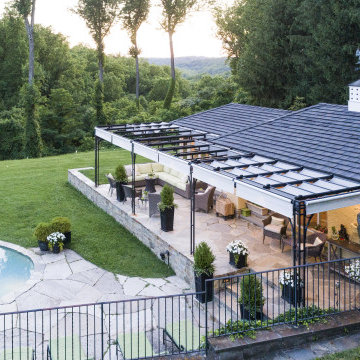
Transitional pool house with thermally treated natural bluestone patio flooring, stone retaining walls, metal pergola and fencing, rounded pool and lush greenery.
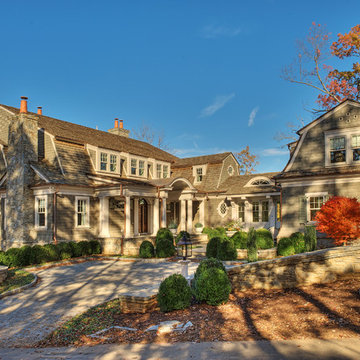
Front and rear exterior of Lake Keowee home - Shingle style home with cedar roof, cedar siding, stone work overlooking pristine lake in SC
Idee per la villa grande grigia classica a due piani con tetto a mansarda, rivestimento in legno, copertura a scandole e terreno in pendenza
Idee per la villa grande grigia classica a due piani con tetto a mansarda, rivestimento in legno, copertura a scandole e terreno in pendenza
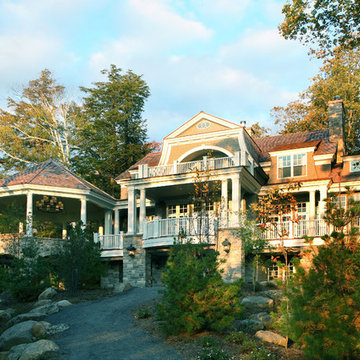
This new construction was located in an unbelievably gorgeous but remote area on a small island that did not allow cars. Access to the site was by boat or a sled driven across an iced-over lake in the winter months. It was necessary to cross international borders to reach the setting, so this was an exciting but difficult project logistically. To our delight, the clients asked that we control every interior aspect -- the complete architectural interior package, as well as the furnishings. They wanted a home that would define a new architectural style for the region, which was dominated by rugged, lodge-like, Adirondack-style homes.
Chris Little Photography
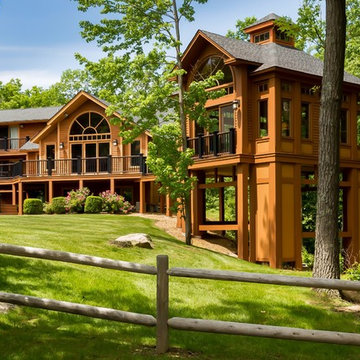
Foto della villa marrone rustica a due piani con tetto a capanna, copertura a scandole e terreno in pendenza
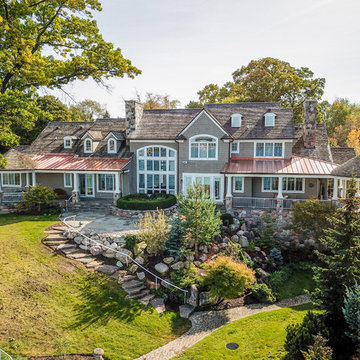
Esempio della villa grande grigia classica a tre piani con copertura a scandole e terreno in pendenza
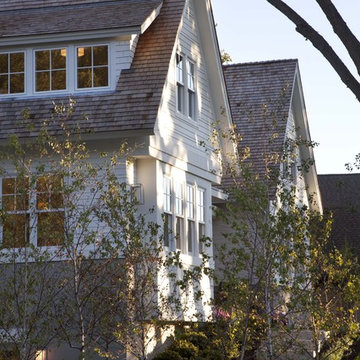
Ispirazione per la facciata di una casa classica con rivestimento in legno, copertura a scandole e terreno in pendenza
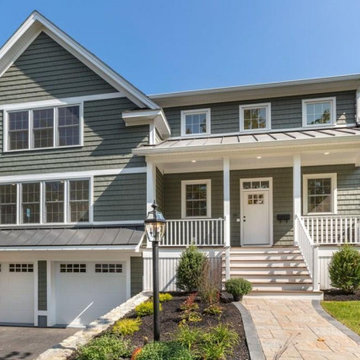
Esempio della villa grigia classica a due piani di medie dimensioni con rivestimento in vinile, tetto a capanna, copertura a scandole, tetto grigio, con scandole e terreno in pendenza

Spacecrafting Photography
Immagine della villa grande grigia stile marinaro a due piani con copertura a scandole, terreno in pendenza, rivestimento con lastre in cemento, tetto a padiglione, tetto grigio e pannelli sovrapposti
Immagine della villa grande grigia stile marinaro a due piani con copertura a scandole, terreno in pendenza, rivestimento con lastre in cemento, tetto a padiglione, tetto grigio e pannelli sovrapposti
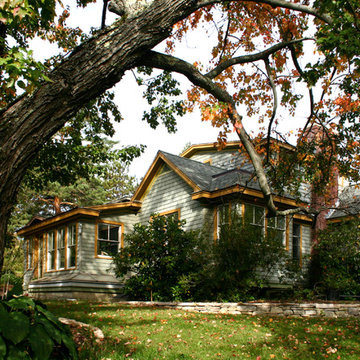
Existing small Cape with major interior renovations and 1st and 2nd floor additions.
Ispirazione per la villa beige classica a due piani di medie dimensioni con rivestimento in legno, tetto a capanna, copertura a scandole, tetto grigio, con scandole e terreno in pendenza
Ispirazione per la villa beige classica a due piani di medie dimensioni con rivestimento in legno, tetto a capanna, copertura a scandole, tetto grigio, con scandole e terreno in pendenza
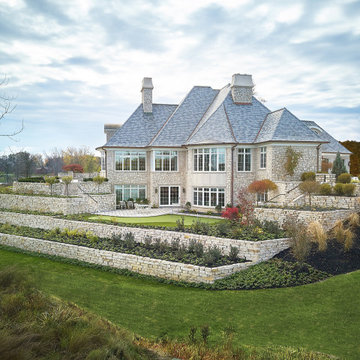
A view of the back of the stone home with putting green.
Photo by Ashley Avila Photography
Ispirazione per la villa beige a tre piani con rivestimento in pietra, tetto a padiglione, copertura a scandole, tetto grigio e terreno in pendenza
Ispirazione per la villa beige a tre piani con rivestimento in pietra, tetto a padiglione, copertura a scandole, tetto grigio e terreno in pendenza
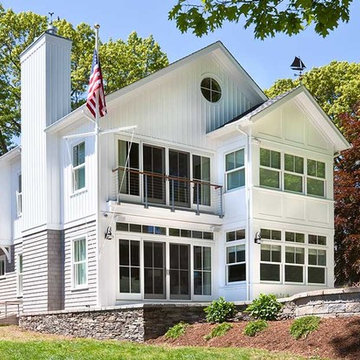
The fenestration of the rear façade of this summer cottage has been optimized to afford views of the adjacent Branford River and its natural beauty.
Jim Fiora Photography LLC
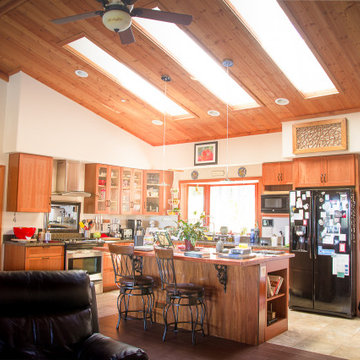
Foto della villa grande grigia country a un piano con rivestimento in legno, tetto a padiglione, copertura a scandole, tetto nero, con scandole e terreno in pendenza
Facciate di case con copertura a scandole e terreno in pendenza
1