Facciate di case multicolore con copertura a scandole
Filtra anche per:
Budget
Ordina per:Popolari oggi
1 - 20 di 4.973 foto
1 di 3

Foto della villa multicolore country a due piani con rivestimenti misti, tetto a capanna e copertura a scandole

Idee per la villa ampia multicolore classica a due piani con rivestimenti misti, tetto a capanna, copertura a scandole, tetto grigio e pannelli e listelle di legno

Studio McGee's New McGee Home featuring Tumbled Natural Stones, Painted brick, and Lap Siding.
Foto della villa grande multicolore classica a due piani con rivestimenti misti, tetto a capanna, copertura a scandole, tetto marrone e pannelli e listelle di legno
Foto della villa grande multicolore classica a due piani con rivestimenti misti, tetto a capanna, copertura a scandole, tetto marrone e pannelli e listelle di legno
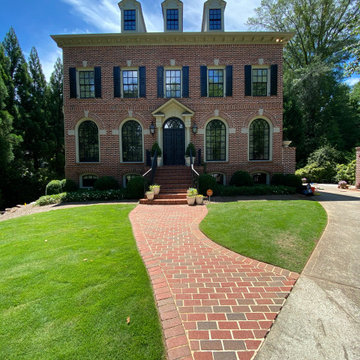
After photo of exterior windows
Immagine della villa grande multicolore classica a tre piani con rivestimento in mattoni, tetto a capanna e copertura a scandole
Immagine della villa grande multicolore classica a tre piani con rivestimento in mattoni, tetto a capanna e copertura a scandole
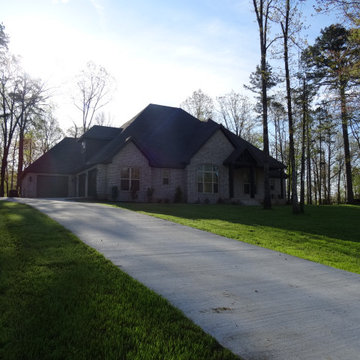
Immagine della villa grande multicolore country a un piano con rivestimento in mattoni, tetto a padiglione, copertura a scandole e tetto grigio

The Holloway blends the recent revival of mid-century aesthetics with the timelessness of a country farmhouse. Each façade features playfully arranged windows tucked under steeply pitched gables. Natural wood lapped siding emphasizes this homes more modern elements, while classic white board & batten covers the core of this house. A rustic stone water table wraps around the base and contours down into the rear view-out terrace.
Inside, a wide hallway connects the foyer to the den and living spaces through smooth case-less openings. Featuring a grey stone fireplace, tall windows, and vaulted wood ceiling, the living room bridges between the kitchen and den. The kitchen picks up some mid-century through the use of flat-faced upper and lower cabinets with chrome pulls. Richly toned wood chairs and table cap off the dining room, which is surrounded by windows on three sides. The grand staircase, to the left, is viewable from the outside through a set of giant casement windows on the upper landing. A spacious master suite is situated off of this upper landing. Featuring separate closets, a tiled bath with tub and shower, this suite has a perfect view out to the rear yard through the bedroom's rear windows. All the way upstairs, and to the right of the staircase, is four separate bedrooms. Downstairs, under the master suite, is a gymnasium. This gymnasium is connected to the outdoors through an overhead door and is perfect for athletic activities or storing a boat during cold months. The lower level also features a living room with a view out windows and a private guest suite.
Architect: Visbeen Architects
Photographer: Ashley Avila Photography
Builder: AVB Inc.

Classic meets modern in this custom lake home. High vaulted ceilings and floor-to-ceiling windows give the main living space a bright and open atmosphere. Rustic finishes and wood contrasts well with the more modern, neutral color palette.

Our Modern Farmhouse features a 3 car garage, tall peaks and a mixture of exterior materials.
Immagine della villa grande multicolore classica a tre piani con rivestimenti misti, tetto a capanna e copertura a scandole
Immagine della villa grande multicolore classica a tre piani con rivestimenti misti, tetto a capanna e copertura a scandole
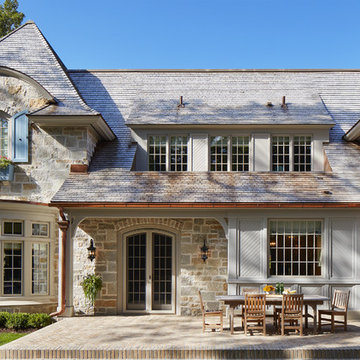
Builder: John Kraemer & Sons | Architecture: Charlie & Co. Design | Interior Design: Martha O'Hara Interiors | Landscaping: TOPO | Photography: Gaffer Photography

Immagine della villa grande multicolore moderna a due piani con rivestimenti misti, tetto piano e copertura a scandole
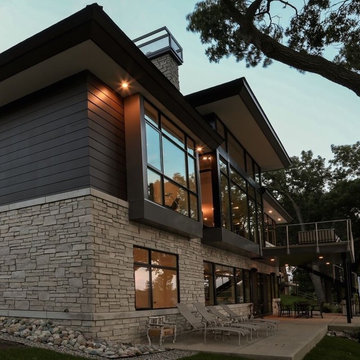
Idee per la villa grande multicolore moderna a due piani con rivestimenti misti, tetto a padiglione e copertura a scandole
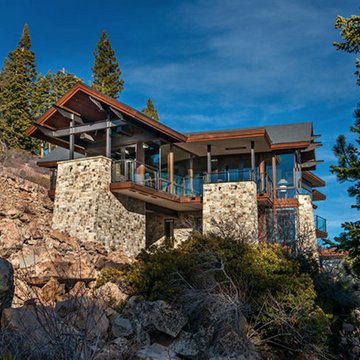
Ispirazione per la villa ampia multicolore rustica a tre piani con rivestimenti misti, tetto a capanna e copertura a scandole
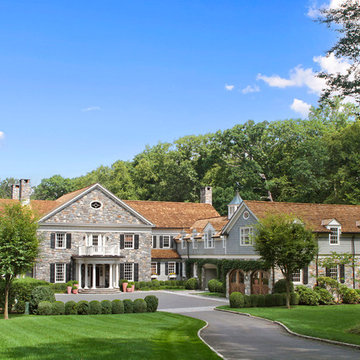
Immagine della villa ampia multicolore classica a due piani con rivestimenti misti, tetto a capanna e copertura a scandole
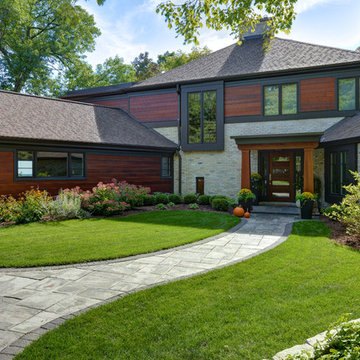
With a complete gut and remodel, this home was taken from a dated, traditional style to a contemporary home with a lighter and fresher aesthetic. The interior space was organized to take better advantage of the sweeping views of Lake Michigan. Existing exterior elements were mixed with newer materials to create the unique design of the façade.
Photos done by Brian Fussell at Rangeline Real Estate Photography
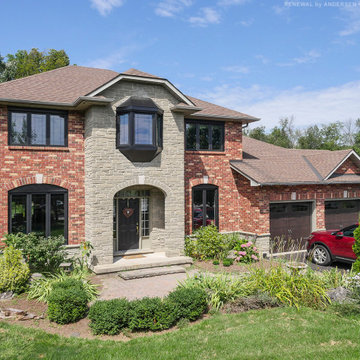
All new windows with prairie grilles we installed in this gorgeous house. This amazing brick and stone home looks great with all new black windows installed, including casement windows, picture windows and a bay window. Get started replacing the windows in your house with Renewal by Andersen of Greater Toronto, serving most of Ontario.
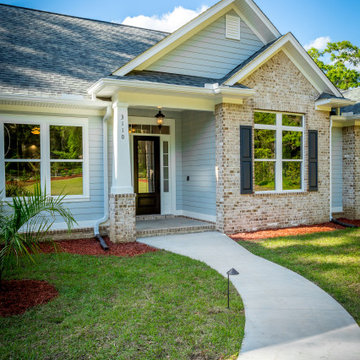
Custom home with fiber cement lap siding and a custom pool.
Ispirazione per la villa multicolore classica a un piano di medie dimensioni con rivestimenti misti, tetto a capanna, copertura a scandole e tetto grigio
Ispirazione per la villa multicolore classica a un piano di medie dimensioni con rivestimenti misti, tetto a capanna, copertura a scandole e tetto grigio

Martha O'Hara Interiors, Interior Design & Photo Styling | John Kraemer & Sons, Builder | Charlie & Co. Design, Architectural Designer | Corey Gaffer, Photography
Please Note: All “related,” “similar,” and “sponsored” products tagged or listed by Houzz are not actual products pictured. They have not been approved by Martha O’Hara Interiors nor any of the professionals credited. For information about our work, please contact design@oharainteriors.com.
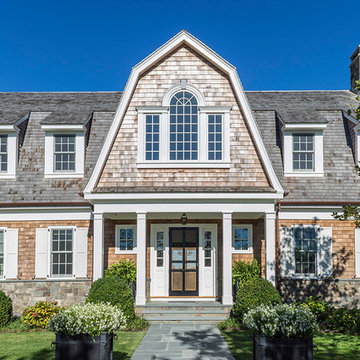
Immagine della villa grande multicolore stile marinaro a tre piani con rivestimento in legno, tetto a mansarda e copertura a scandole
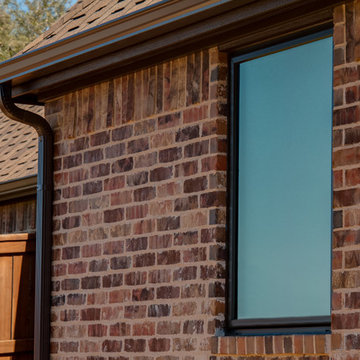
Window replacement project ins Haslet, TX.
Idee per la villa multicolore contemporanea a due piani di medie dimensioni con rivestimenti misti e copertura a scandole
Idee per la villa multicolore contemporanea a due piani di medie dimensioni con rivestimenti misti e copertura a scandole
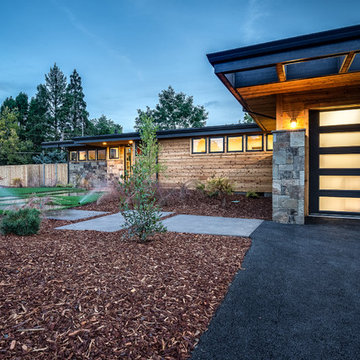
Jesse Smith
Ispirazione per la facciata di una casa multicolore moderna a un piano di medie dimensioni con rivestimenti misti e copertura a scandole
Ispirazione per la facciata di una casa multicolore moderna a un piano di medie dimensioni con rivestimenti misti e copertura a scandole
Facciate di case multicolore con copertura a scandole
1