Facciate di case multicolore con copertura a scandole
Filtra anche per:
Budget
Ordina per:Popolari oggi
141 - 160 di 4.997 foto
1 di 3
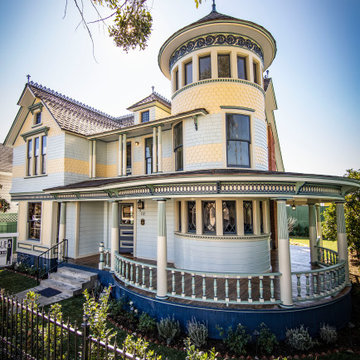
Immagine della villa grande multicolore vittoriana a tre piani con rivestimento in legno, copertura a scandole, tetto marrone e pannelli sovrapposti
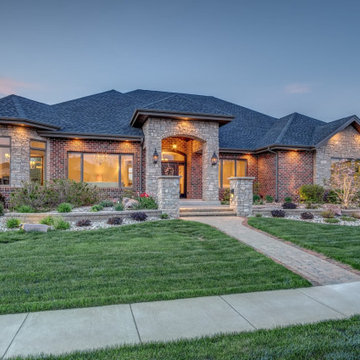
Immagine della villa ampia multicolore classica a un piano con rivestimento in pietra, tetto a capanna, copertura a scandole, tetto blu e pannelli e listelle di legno
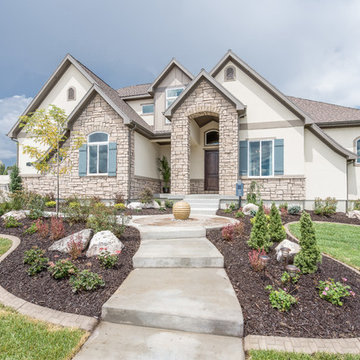
Idee per la villa grande multicolore classica a due piani con rivestimenti misti, tetto a capanna e copertura a scandole

This picture gives you an idea how the garage, main house, and ADU are arranged on the property. Our goal was to minimize the impact to the backyard, maximize privacy of each living space from one another, maximize light for each building, etc. One way in which we were able to accomplish that was building the ADU slab on grade to keep it as low to the ground as possible and minimize it's solar footprint on the property. Cutting up the roof not only made it more interesting from the house above but also helped with solar footprint. The garage was reduced in length by about 8' to accommodate the ADU. A separate laundry is located just inside the back man-door to the garage for the ADU and for easy washing of outdoor gear.
Anna Campbell Photography
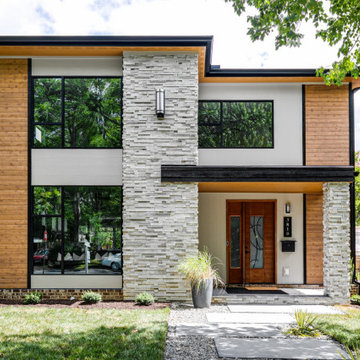
We’ve carefully crafted every inch of this home to bring you something never before seen in this area! Modern front sidewalk and landscape design leads to the architectural stone and cedar front elevation, featuring a contemporary exterior light package, black commercial 9’ window package and 8 foot Art Deco, mahogany door. Additional features found throughout include a two-story foyer that showcases the horizontal metal railings of the oak staircase, powder room with a floating sink and wall-mounted gold faucet and great room with a 10’ ceiling, modern, linear fireplace and 18’ floating hearth, kitchen with extra-thick, double quartz island, full-overlay cabinets with 4 upper horizontal glass-front cabinets, premium Electrolux appliances with convection microwave and 6-burner gas range, a beverage center with floating upper shelves and wine fridge, first-floor owner’s suite with washer/dryer hookup, en-suite with glass, luxury shower, rain can and body sprays, LED back lit mirrors, transom windows, 16’ x 18’ loft, 2nd floor laundry, tankless water heater and uber-modern chandeliers and decorative lighting. Rear yard is fenced and has a storage shed.
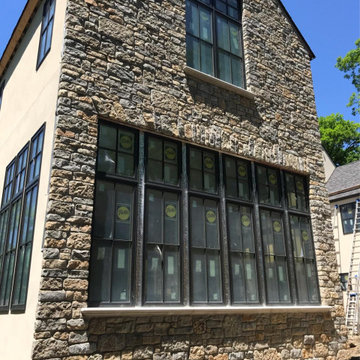
This custom tumbled Aberdeen natural thin stone veneer from the Quarry Mill adds character as an accent wall to this beautiful home. Aberdeen is a classic ashlar style stone. It is broad in terms of applications due to the medium sized pieces. This natural stone veneer is well suited for both large and small scale walls. Aberdeen is sold as loose pieces of stone ranging from 2”-8” inches in height. The stones have natural edges that have been split with a hydraulic press. Aberdeen has a range of gold and grey tones in various textures. The stone is shown with a standard half-inch grey raked mortar joint between the individual pieces. This is the most common installation method, however, other joint options and mortar colors can be used. Aberdeen has a traditional and timeless look.
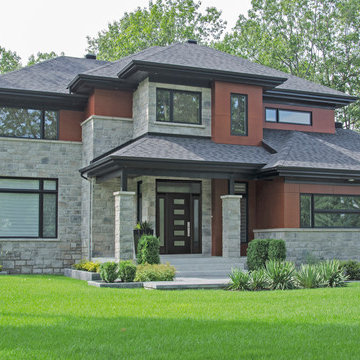
Legacy Steel Door features add up to a professional-class product. Whether you select Legacy Woodgrain Textured Steel or Smooth Steel, each has high-definition embossing that provides deep shadow lines to accentuate the character of the door’s design. Our entry systems will provide an elegant, durable and energy efficient addition to any home.
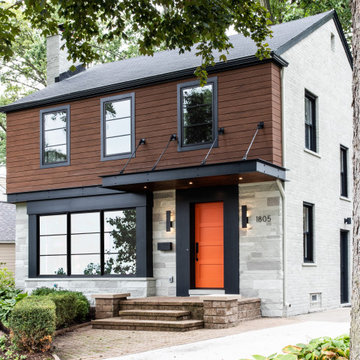
The contrasting vertical 4-panel orange front door and wide black surround draw the eye in and create a welcoming entry.
Ispirazione per la villa multicolore moderna a due piani di medie dimensioni con rivestimenti misti, tetto a capanna e copertura a scandole
Ispirazione per la villa multicolore moderna a due piani di medie dimensioni con rivestimenti misti, tetto a capanna e copertura a scandole
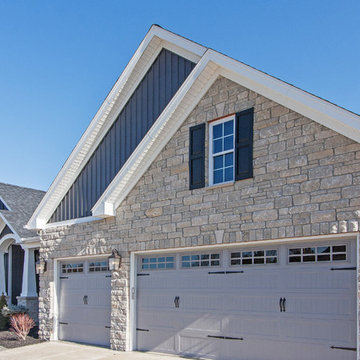
Arrowhead Building Supply in St. Peters, MO was the source for several key features of this house by Steve Thomas Custom Homes in Lake St. Louis.
ROOF: Owens Corning Duration shingle in Onyx
VINYL SIDING: vertical board and batten siding is Royal Woodland in Ironstone
SHUTTERS: 2 raised panel in black by Mid America
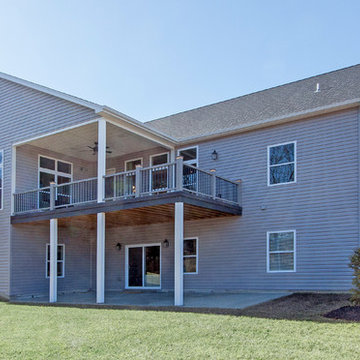
The rear of the home reveals that it's a split level, and there's a 2nd story deck with a patio below. The siding is double-5 dutch lap vinyl siding in Pewter from the ProVia HeartTech line. The floor of the deck is Barnwood by Envision. The gray railing with black ballisters and post cap lights is from the Radiance line by Timbertech. All items are from Arrowhead Building SUpply, on a home by Steve Thomas Custom Homes.
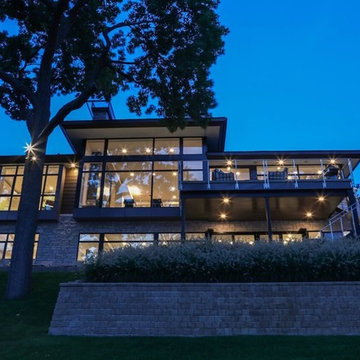
Esempio della villa grande multicolore moderna a due piani con rivestimenti misti, tetto a padiglione e copertura a scandole
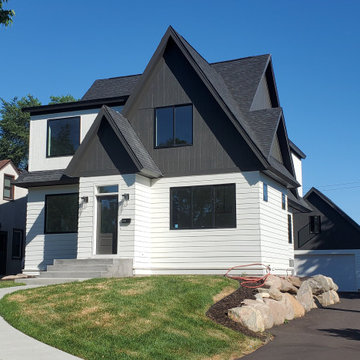
Modern cottage style with steep rooflines white siding and urbane bronze gables
Foto della villa multicolore classica a tre piani di medie dimensioni con rivestimenti misti, tetto a capanna, copertura a scandole, tetto nero e pannelli e listelle di legno
Foto della villa multicolore classica a tre piani di medie dimensioni con rivestimenti misti, tetto a capanna, copertura a scandole, tetto nero e pannelli e listelle di legno

We expanded the attic of a historic row house to include the owner's suite. The addition involved raising the rear portion of roof behind the current peak to provide a full-height bedroom. The street-facing sloped roof and dormer were left intact to ensure the addition would not mar the historic facade by being visible to passers-by. We adapted the front dormer into a sweet and novel bathroom.

Ispirazione per la villa piccola multicolore moderna a due piani con rivestimento in legno, tetto a padiglione, copertura a scandole e tetto grigio
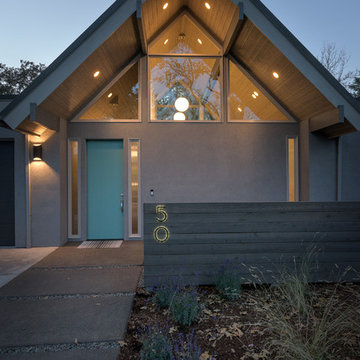
Jesse Smith
Foto della facciata di una casa multicolore moderna a un piano di medie dimensioni con rivestimenti misti e copertura a scandole
Foto della facciata di una casa multicolore moderna a un piano di medie dimensioni con rivestimenti misti e copertura a scandole
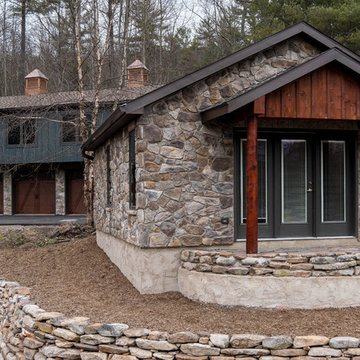
Esempio della villa grande multicolore rustica a due piani con rivestimenti misti, tetto a capanna e copertura a scandole
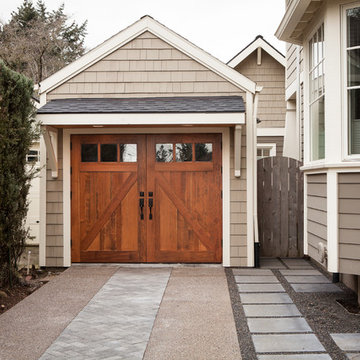
You can see how the ADU fits in nicely behind the main house and garage. The garage had to be shortened a bit too fit the ADU behind it with proper clearances. We did a full garage makeover including adding these custom made carriage doors and adding a laundry space in the back and dual lofts to optimize storage space.
Anna Campbell Photography
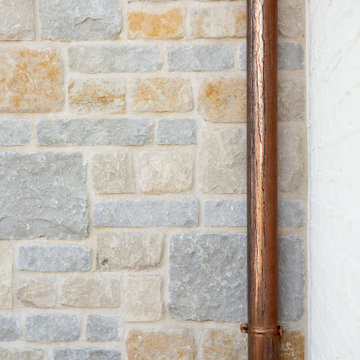
Studio McGee's New McGee Home featuring Tumbled Natural Stones, Painted brick, and Lap Siding.
Esempio della villa grande multicolore classica a due piani con rivestimenti misti, tetto a capanna, copertura a scandole, tetto marrone e pannelli e listelle di legno
Esempio della villa grande multicolore classica a due piani con rivestimenti misti, tetto a capanna, copertura a scandole, tetto marrone e pannelli e listelle di legno
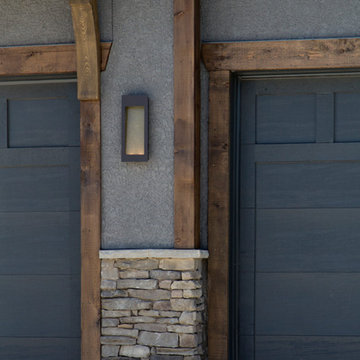
Nichole Kennelly Photography
Immagine della villa grande multicolore moderna a due piani con rivestimento in legno e copertura a scandole
Immagine della villa grande multicolore moderna a due piani con rivestimento in legno e copertura a scandole
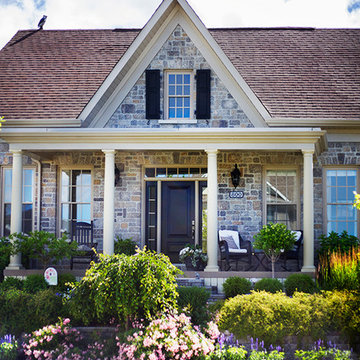
Foto della villa multicolore classica a un piano di medie dimensioni con rivestimento in mattoni, tetto a capanna e copertura a scandole
Facciate di case multicolore con copertura a scandole
8