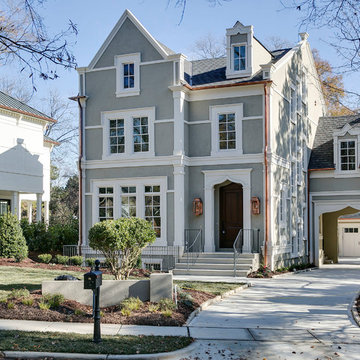Facciate di case con copertura a scandole
Filtra anche per:
Budget
Ordina per:Popolari oggi
161 - 180 di 87.106 foto
1 di 2

Foto della villa grigia classica a un piano di medie dimensioni con rivestimenti misti, tetto a capanna e copertura a scandole
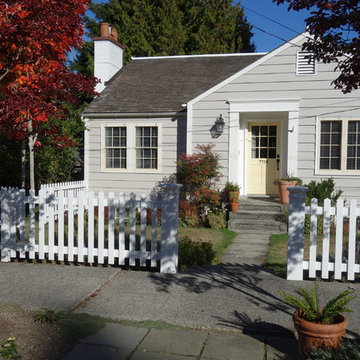
Entry is through a fenced door yard, typical of many Cape Cod designs. On the windy Cape, picket fences held back drifts of blowing sand. Here, the fence simply defines a small and manageable garden.
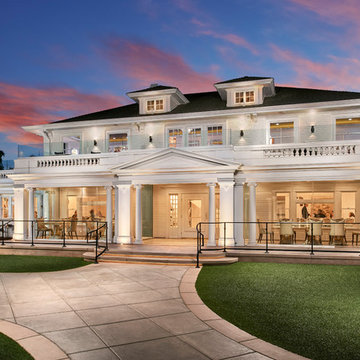
Immagine della villa bianca classica a due piani di medie dimensioni con rivestimento in legno, tetto a padiglione e copertura a scandole

Esempio della facciata di una casa grande blu american style a due piani con rivestimento in legno, tetto a capanna e copertura a scandole

Idee per la villa verde american style a due piani di medie dimensioni con rivestimenti misti, tetto a capanna e copertura a scandole
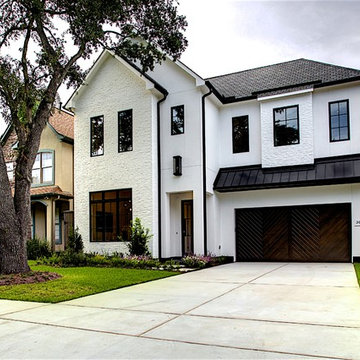
Fabi
Ispirazione per la villa grande bianca country a due piani con rivestimenti misti, tetto a padiglione e copertura a scandole
Ispirazione per la villa grande bianca country a due piani con rivestimenti misti, tetto a padiglione e copertura a scandole

Esempio della villa grigia classica a un piano di medie dimensioni con rivestimento in stucco, tetto a padiglione e copertura a scandole

Cottage Style Lake house
Foto della villa blu stile marinaro a un piano di medie dimensioni con rivestimento in legno, tetto a capanna e copertura a scandole
Foto della villa blu stile marinaro a un piano di medie dimensioni con rivestimento in legno, tetto a capanna e copertura a scandole
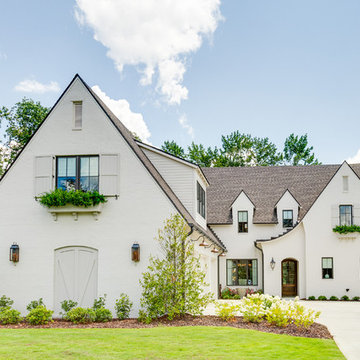
Toulmin Cabinetry & Design
Clem Burch
205 Photography
Esempio della villa bianca classica a due piani con rivestimento in mattoni, tetto a capanna e copertura a scandole
Esempio della villa bianca classica a due piani con rivestimento in mattoni, tetto a capanna e copertura a scandole
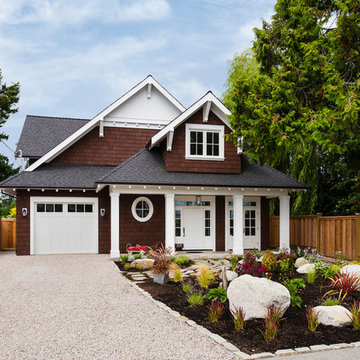
Idee per la villa marrone rustica a due piani di medie dimensioni con rivestimento in legno, tetto a capanna e copertura a scandole

Alan Blakely
Esempio della villa grande verde classica a un piano con rivestimenti misti, tetto a capanna e copertura a scandole
Esempio della villa grande verde classica a un piano con rivestimenti misti, tetto a capanna e copertura a scandole
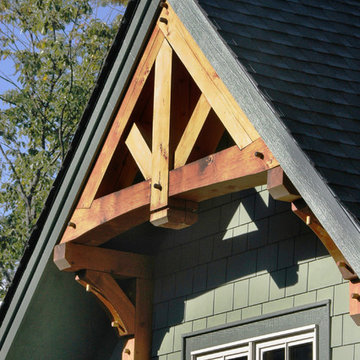
Esempio della villa verde american style a due piani di medie dimensioni con rivestimento con lastre in cemento, tetto a capanna e copertura a scandole

New home construction in Homewood Alabama photographed for Willow Homes, Willow Design Studio, and Triton Stone Group by Birmingham Alabama based architectural and interiors photographer Tommy Daspit. You can see more of his work at http://tommydaspit.com
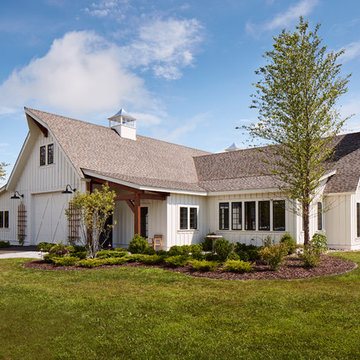
Idee per la villa bianca country a un piano con tetto a capanna e copertura a scandole
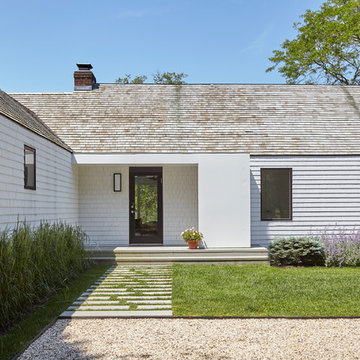
This fresh modern farmhouse began as a cape home with years of additions and adds on, creating no formal structure. Rocco J Lettieri worked to keep the footprint of the home due to limitations based on the wetland conservations on the property and opted to go from a traditional home to a modern barn with a semi-open plan. The goal was to feel clean and crisp throughout all of the seasons. It was built for a close family so the layout is designed to be inviting for their children as well.
Photo Credit: Tria Giovan
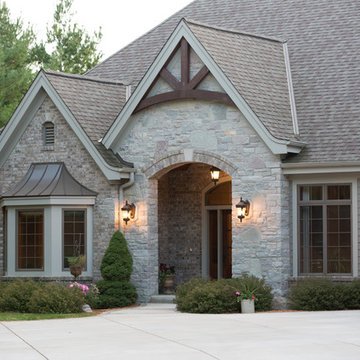
Stone ranch with French Country flair and a tucked under extra lower level garage. The beautiful Chilton Woodlake blend stone follows the arched entry with timbers and gables. Carriage style 2 panel arched accent garage doors with wood brackets. The siding is Hardie Plank custom color Sherwin Williams Anonymous with custom color Intellectual Gray trim. Gable roof is CertainTeed Landmark Weathered Wood with a medium bronze metal roof accent over the bay window. (Ryan Hainey)
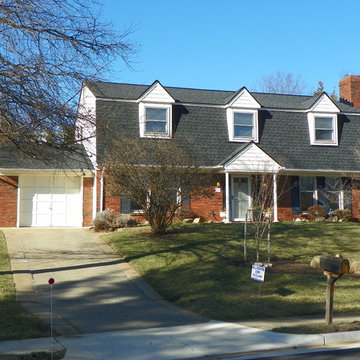
Mansard Roof Replacement
Ispirazione per la villa rossa classica a due piani di medie dimensioni con rivestimento in mattoni e copertura a scandole
Ispirazione per la villa rossa classica a due piani di medie dimensioni con rivestimento in mattoni e copertura a scandole
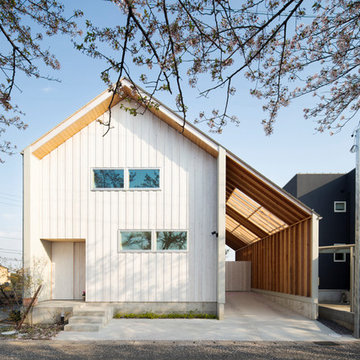
Idee per la villa bianca moderna a due piani con rivestimento in legno, tetto a capanna e copertura a scandole
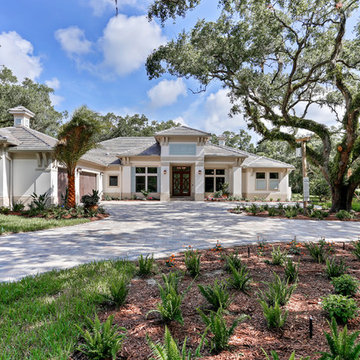
Foto della villa grande beige classica a un piano con rivestimento in stucco, tetto a capanna e copertura a scandole
Facciate di case con copertura a scandole
9
