Facciate di case verdi con copertura a scandole
Filtra anche per:
Budget
Ordina per:Popolari oggi
1 - 20 di 3.663 foto
1 di 3

Ispirazione per la villa grande verde american style a due piani con rivestimento in legno e copertura a scandole

Rear exterior- every building has multiple sides. with the number of back yard bar-b-ques, and the rear entrance into the mud room being the entry of choice for the owners, the rear façade of this home was equally as important as the front of the house. large overhangs, brackets, exposed rafter tails and a pergola all add interest to the design and providing a nice backdrop for entertaining and hanging out in the yard.

This home is a small cottage that used to be a ranch. We remodeled the entire first floor and added a second floor above.
Foto della villa piccola verde american style a due piani con rivestimento con lastre in cemento, tetto a capanna, copertura a scandole, tetto marrone e pannelli sovrapposti
Foto della villa piccola verde american style a due piani con rivestimento con lastre in cemento, tetto a capanna, copertura a scandole, tetto marrone e pannelli sovrapposti

This mosaic tiled surfboard shower was my design and created by www.willandjane.com - a husband and wife team from San Diego.
Idee per la villa piccola verde stile marinaro a un piano con rivestimento in legno, tetto a capanna e copertura a scandole
Idee per la villa piccola verde stile marinaro a un piano con rivestimento in legno, tetto a capanna e copertura a scandole
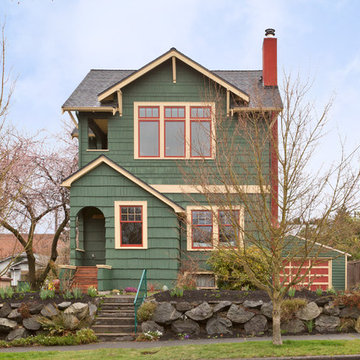
Front exterior of neighboring home.
Immagine della villa verde classica a due piani con rivestimento in legno, tetto a capanna e copertura a scandole
Immagine della villa verde classica a due piani con rivestimento in legno, tetto a capanna e copertura a scandole
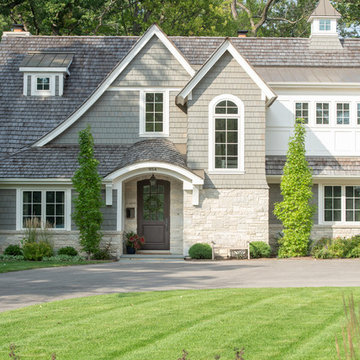
Front exterior detail
Foto della villa verde classica a due piani di medie dimensioni con rivestimenti misti, falda a timpano e copertura a scandole
Foto della villa verde classica a due piani di medie dimensioni con rivestimenti misti, falda a timpano e copertura a scandole

Esempio della villa verde rustica a due piani di medie dimensioni con tetto a capanna e copertura a scandole
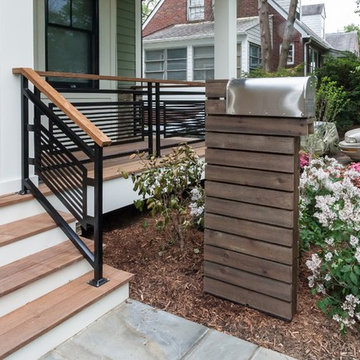
Idee per la villa verde contemporanea a tre piani con rivestimenti misti e copertura a scandole
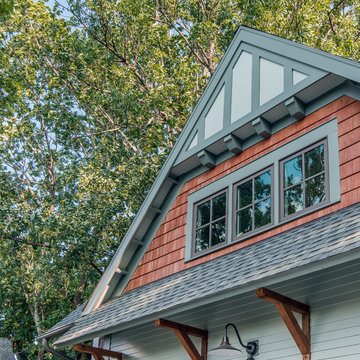
This apartment is located above a detached garage in the Belmont historic area. The detached structure was designed to compliment the existing residence (which you can see in the background.)
studiⓞbuell, Photography
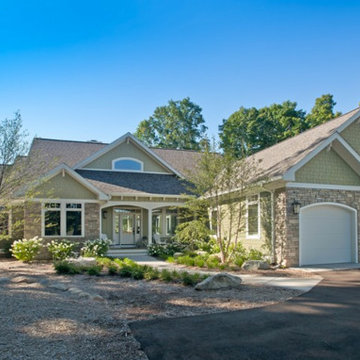
Transitional Craftsman style home with walkout lower level living, covered porches, sun room and open floor plan living. Built by Adelaine Construction, Inc. Designed by ZKE Designs. Photography by Speckman Photography. Landscaping by Louis A. Hoffman, Nursery.
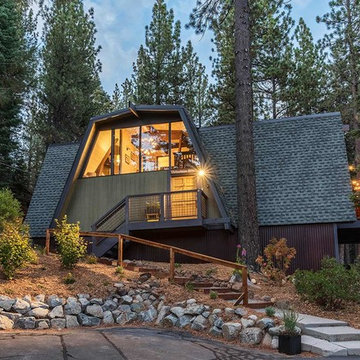
Immagine della villa piccola verde moderna a due piani con rivestimento in legno, tetto a mansarda e copertura a scandole

This house is adjacent to the first house, and was under construction when I began working with the clients. They had already selected red window frames, and the siding was unfinished, needing to be painted. Sherwin Williams colors were requested by the builder. They wanted it to work with the neighboring house, but have its own character, and to use a darker green in combination with other colors. The light trim is Sherwin Williams, Netsuke, the tan is Basket Beige. The color on the risers on the steps is slightly deeper. Basket Beige is used for the garage door, the indentation on the front columns, the accent in the front peak of the roof, the siding on the front porch, and the back of the house. It also is used for the fascia board above the two columns under the front curving roofline. The fascia and columns are outlined in Netsuke, which is also used for the details on the garage door, and the trim around the red windows. The Hardie shingle is in green, as is the siding on the side of the garage. Linda H. Bassert, Masterworks Window Fashions & Design, LLC
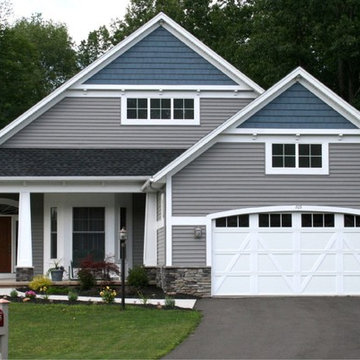
Carini Engineering Designs home
Immagine della villa verde american style a due piani di medie dimensioni con rivestimento in vinile, tetto a capanna e copertura a scandole
Immagine della villa verde american style a due piani di medie dimensioni con rivestimento in vinile, tetto a capanna e copertura a scandole
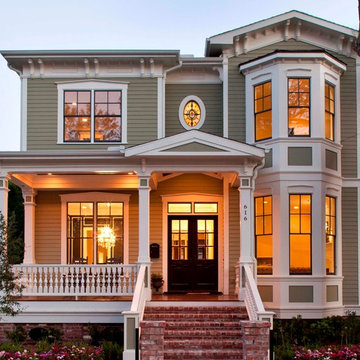
Felix Sanchez
Foto della villa ampia verde vittoriana a due piani con copertura a scandole e tetto marrone
Foto della villa ampia verde vittoriana a due piani con copertura a scandole e tetto marrone
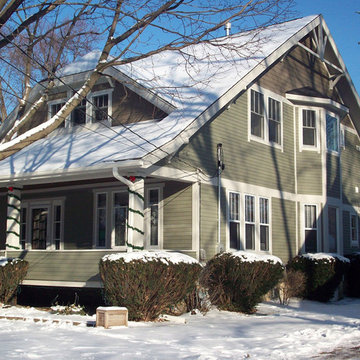
This home had a complete second story addition that worked beautifully with this charming bungalow style. The two story bay creates some added interest on the side of the house and more dramatic spaces on the interior.

Foto della villa verde classica a due piani con rivestimento in stucco, tetto a capanna, copertura a scandole e tetto grigio
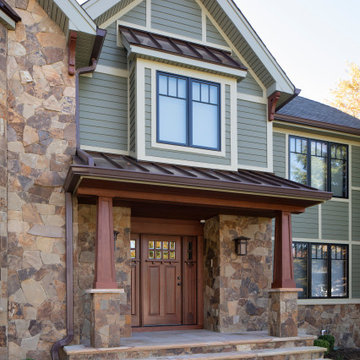
Esempio della villa grande verde american style a due piani con rivestimento in vinile, tetto a capanna e copertura a scandole
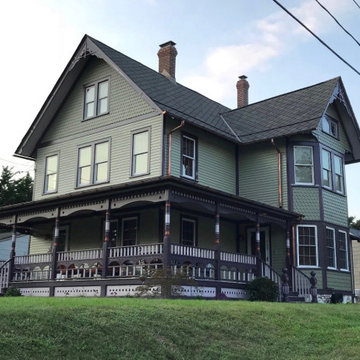
Idee per la villa verde vittoriana a due piani di medie dimensioni con rivestimento in legno, tetto a capanna e copertura a scandole
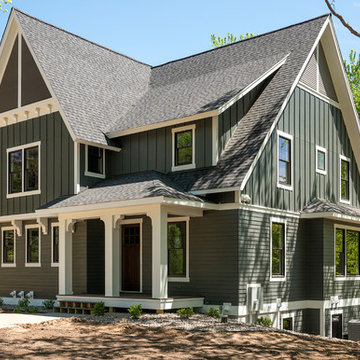
Space Crafting
Ispirazione per la villa verde classica a due piani con rivestimenti misti, tetto a capanna e copertura a scandole
Ispirazione per la villa verde classica a due piani con rivestimenti misti, tetto a capanna e copertura a scandole

Ispirazione per la villa grande verde moderna a due piani con rivestimenti misti, tetto a padiglione e copertura a scandole
Facciate di case verdi con copertura a scandole
1