Facciate di case verdi con copertura a scandole
Filtra anche per:
Budget
Ordina per:Popolari oggi
161 - 180 di 3.663 foto
1 di 3
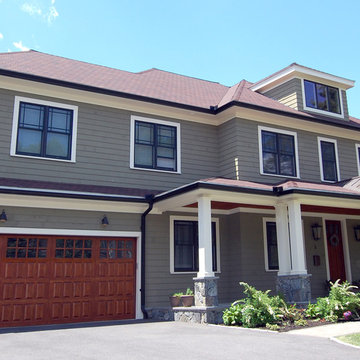
Eric H. Gjerde
Idee per la villa grande verde classica a due piani con rivestimento in legno, tetto a padiglione e copertura a scandole
Idee per la villa grande verde classica a due piani con rivestimento in legno, tetto a padiglione e copertura a scandole
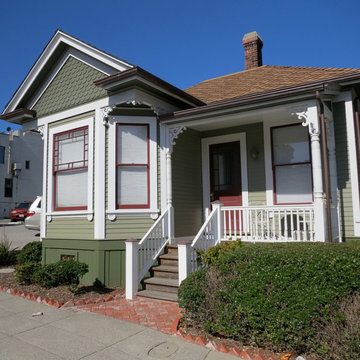
Ispirazione per la villa verde shabby-chic style a due piani di medie dimensioni con rivestimento con lastre in cemento, tetto a capanna e copertura a scandole
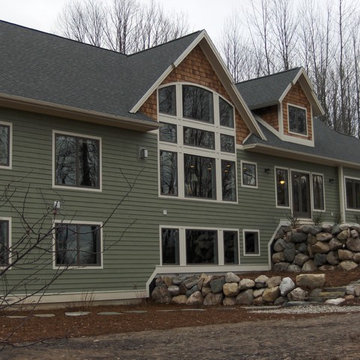
Ispirazione per la villa grande verde american style a due piani con rivestimento in vinile, tetto a capanna e copertura a scandole
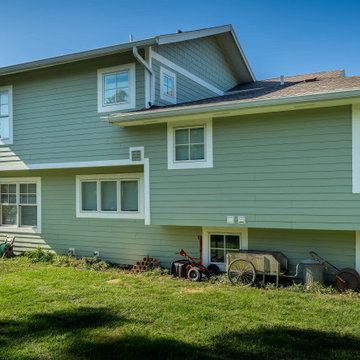
Ispirazione per la villa grande verde classica a piani sfalsati con rivestimento con lastre in cemento, tetto a capanna, copertura a scandole, tetto marrone, pannelli sovrapposti e abbinamento di colori
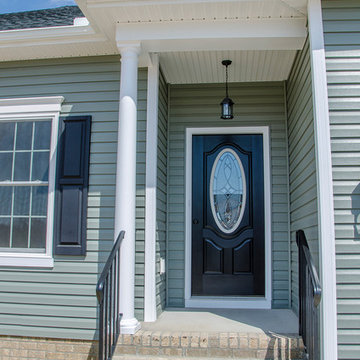
Beautiful ranch home with sage green siding
Idee per la villa verde classica a un piano di medie dimensioni con rivestimento in vinile, tetto a padiglione e copertura a scandole
Idee per la villa verde classica a un piano di medie dimensioni con rivestimento in vinile, tetto a padiglione e copertura a scandole
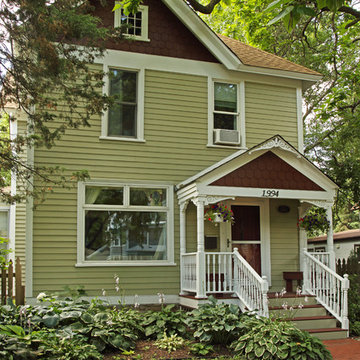
This exterior facelift was limited to the front of the house.
Immagine della villa verde vittoriana a due piani con rivestimento con lastre in cemento, tetto a capanna e copertura a scandole
Immagine della villa verde vittoriana a due piani con rivestimento con lastre in cemento, tetto a capanna e copertura a scandole
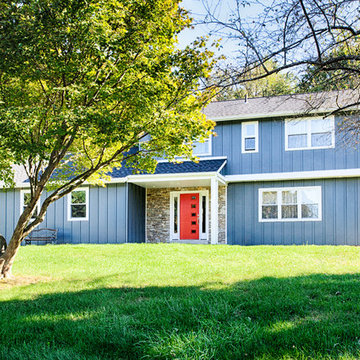
Ispirazione per la villa verde moderna a due piani di medie dimensioni con rivestimento con lastre in cemento, tetto a capanna e copertura a scandole

Esempio della facciata di una casa verde moderna a due piani con rivestimento in stucco e copertura a scandole

A welcoming covered walkway leads guests to the front entry, which has been updated with a pivoting alder door to reflect the homeowners’ modern sensibilities.
Carter Tippins Photography
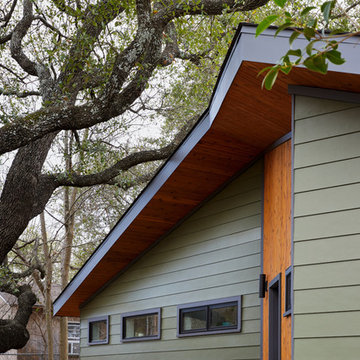
Leonid Furmansky
Ispirazione per la villa piccola verde moderna a un piano con rivestimento in legno, tetto a capanna e copertura a scandole
Ispirazione per la villa piccola verde moderna a un piano con rivestimento in legno, tetto a capanna e copertura a scandole
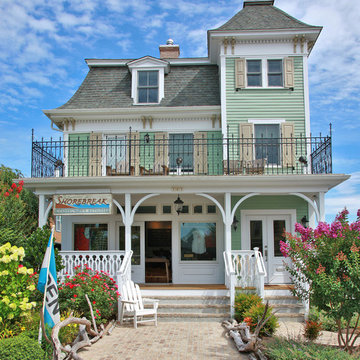
Immagine della villa grande verde vittoriana a tre piani con rivestimento in vinile, tetto a padiglione e copertura a scandole
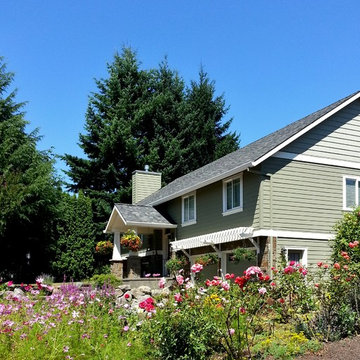
This West Linn 1970's split level home received a complete exterior and interior remodel. The design included removing the existing roof to vault the interior ceilings and increase the pitch of the roof. Custom quarried stone was used on the base of the home and new siding applied above a belly band for a touch of charm and elegance. The new barrel vaulted porch and the landscape design with it's curving walkway now invite you in. Photographer: Benson Images and Designer's Edge Kitchen and Bath
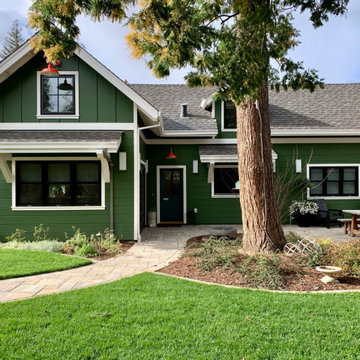
The L-shaped bungalow provides privacy from the main house on the property. The path leads guests from the gate down to the teal front door. Black window frames offer less glare than the traditional white.
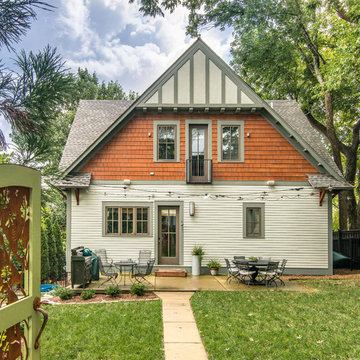
Backyard
studiⓞbuell, Photography
Foto della villa verde american style a due piani con rivestimento con lastre in cemento, tetto a capanna e copertura a scandole
Foto della villa verde american style a due piani con rivestimento con lastre in cemento, tetto a capanna e copertura a scandole
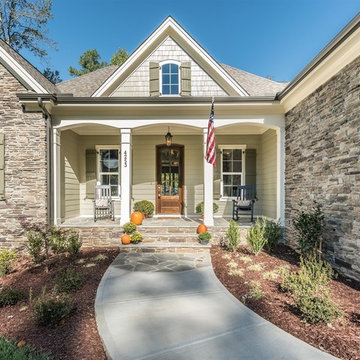
2016 Parade of Homes Silver Winner - The Pendleton Cottage in Henderson Place at Fearrington.
Immagine della villa verde classica a due piani di medie dimensioni con rivestimento con lastre in cemento, tetto a padiglione e copertura a scandole
Immagine della villa verde classica a due piani di medie dimensioni con rivestimento con lastre in cemento, tetto a padiglione e copertura a scandole
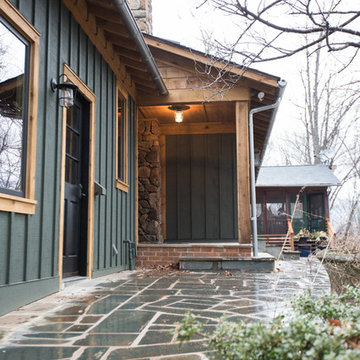
Melissa Batman Photography
Esempio della villa verde rustica a un piano di medie dimensioni con rivestimento in pietra, tetto a capanna e copertura a scandole
Esempio della villa verde rustica a un piano di medie dimensioni con rivestimento in pietra, tetto a capanna e copertura a scandole
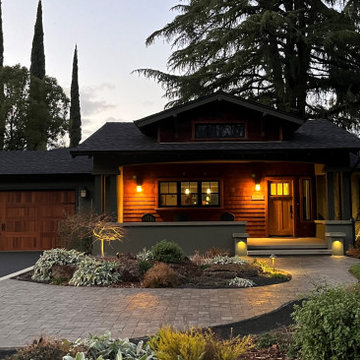
Ispirazione per la villa verde american style a un piano di medie dimensioni con rivestimento in stucco, tetto a capanna, copertura a scandole, tetto nero e con scandole
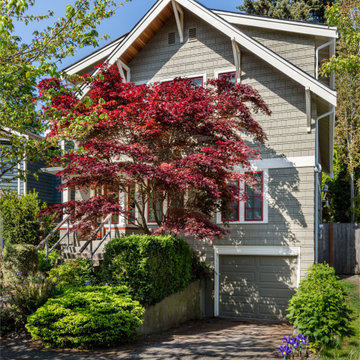
With this home remodel, we removed the roof and added a full story with dormers above the existing two story home we had previously remodeled (kitchen, backyard extension, basement rework and all new windows.) All previously remodeled surfaces (and existing trees!) were carefully preserved despite the extensive work; original historic cedar shingling was extended, keeping the original craftsman feel of the home. Neighbors frequently swing by to thank the homeowners for so graciously expanding their home without altering its character.
Photo: Miranda Estes
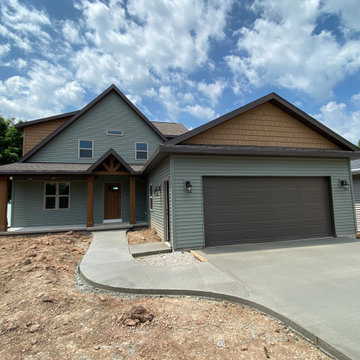
Idee per la villa verde rustica a due piani di medie dimensioni con rivestimenti misti, tetto a capanna e copertura a scandole
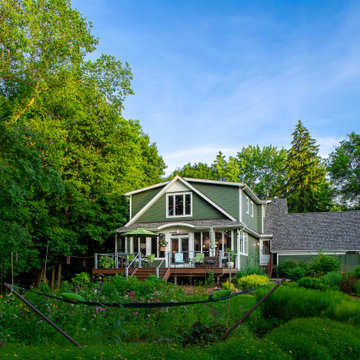
A two-story addition accommodates a large kitchen/dining/great room space with a large exterior deck on the main floor and a beautiful master bedroom on the second. The great room and deck look out onto a serene yard that is lovingly maintained by clients who love to garden. This whole-home remodel and addition was designed and built by Meadowlark Design + Build in Ann Arbor, Michigan. Photos by Sean Carter.
Facciate di case verdi con copertura a scandole
9