Facciate di case verdi con copertura a scandole
Filtra anche per:
Budget
Ordina per:Popolari oggi
201 - 220 di 3.669 foto
1 di 3
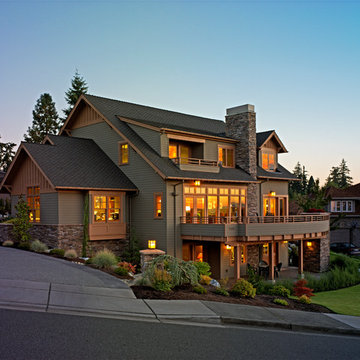
Exterior design reflecting a "northwest Lodge" styling.
Photo: Perspective Image
Ispirazione per la villa grande verde american style a tre piani con rivestimenti misti, tetto a capanna e copertura a scandole
Ispirazione per la villa grande verde american style a tre piani con rivestimenti misti, tetto a capanna e copertura a scandole
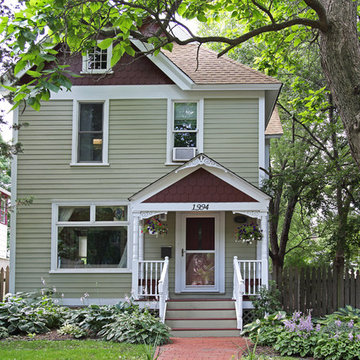
Immagine della villa verde vittoriana a due piani di medie dimensioni con rivestimento con lastre in cemento, tetto a capanna e copertura a scandole
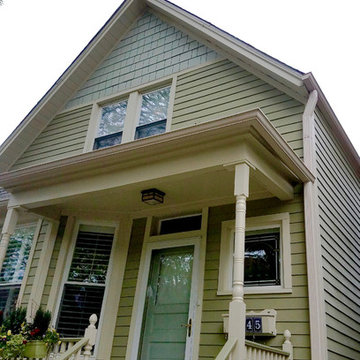
Foto della villa verde classica a due piani di medie dimensioni con rivestimento con lastre in cemento e copertura a scandole
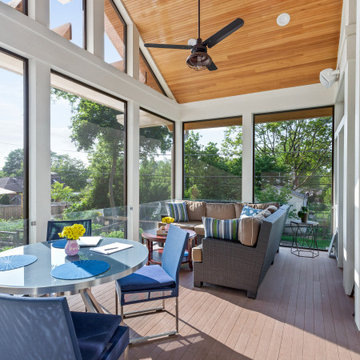
This Arts and Crafts gem was built in 1907 and remains primarily intact, both interior and exterior, to the original design. The owners, however, wanted to maximize their lush lot and ample views with distinct outdoor living spaces. We achieved this by adding a new front deck with partially covered shade trellis and arbor, a new open-air covered front porch at the front door, and a new screened porch off the existing Kitchen. Coupled with the renovated patio and fire-pit areas, there are a wide variety of outdoor living for entertaining and enjoying their beautiful yard.
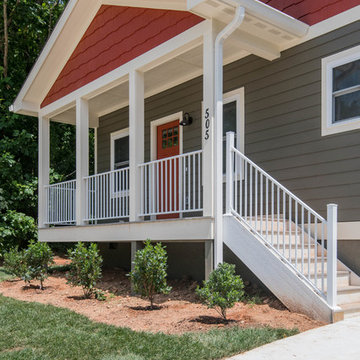
Ispirazione per la villa piccola verde american style a un piano con rivestimento in legno, tetto a capanna e copertura a scandole
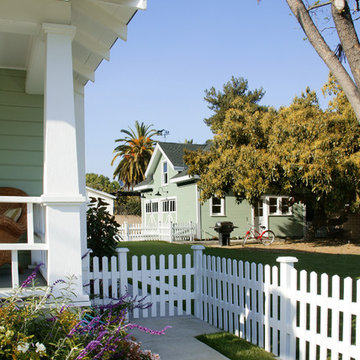
photo by Aidin Mariscal
Esempio della villa piccola verde vittoriana a due piani con rivestimento in legno, tetto a padiglione e copertura a scandole
Esempio della villa piccola verde vittoriana a due piani con rivestimento in legno, tetto a padiglione e copertura a scandole
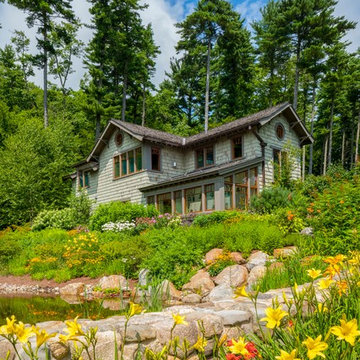
The first floor houses a generous two car garage with work bench, small mechanical room and a greenhouse. The second floor houses a one bedroom guest quarters.
Brian Vanden Brink Photographer
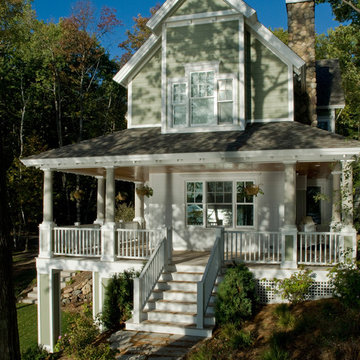
Cute 3,000 sq. ft collage on picturesque Walloon lake in Northern Michigan. Designed with the narrow lot in mind the spaces are nicely proportioned to have a comfortable feel. Windows capture the spectacular view with western exposure.
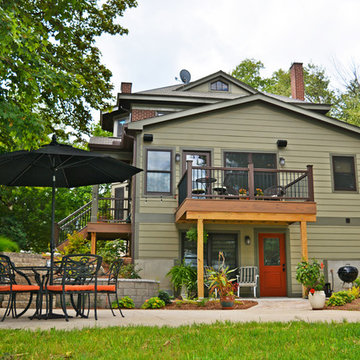
Ispirazione per la villa verde classica a un piano con rivestimento con lastre in cemento, tetto a capanna e copertura a scandole
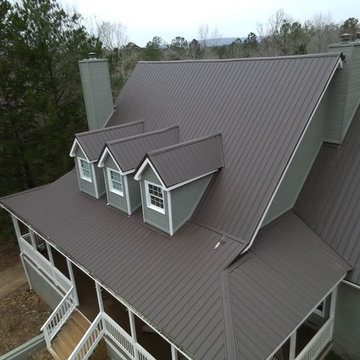
Metal panels installed. Color - burnished slate. Finish - textured or Crinkle. Low rib screwed down panel. Ridge trim, flashing, rake trim, valley metal, pipe boots, on this completed metal roof.
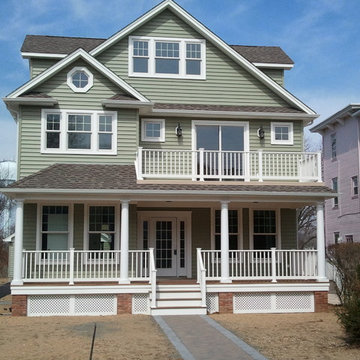
Idee per la villa grande verde classica a tre piani con rivestimento in legno, tetto a capanna e copertura a scandole
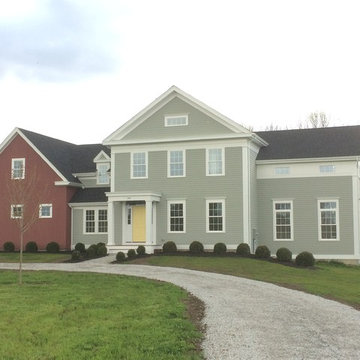
Photos by Meo Veldhuizen - Whitehall Construction
Foto della villa grande verde classica a due piani con rivestimento in legno, tetto a capanna e copertura a scandole
Foto della villa grande verde classica a due piani con rivestimento in legno, tetto a capanna e copertura a scandole
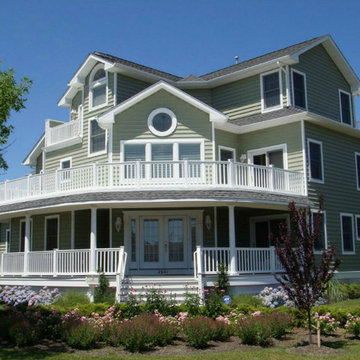
Foto della villa grande verde classica a tre piani con rivestimento in vinile, tetto a capanna e copertura a scandole
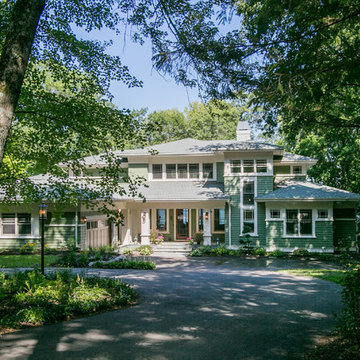
Lowell Custom Homes, Lake Geneva, WI. ,
Prairie style architecture is fitting for this lake front home with it's restful integration to the surrounding environment. High quality craftsmanship is evident throughout with stylistic detailing that welcomes visitors throughout the seasons.
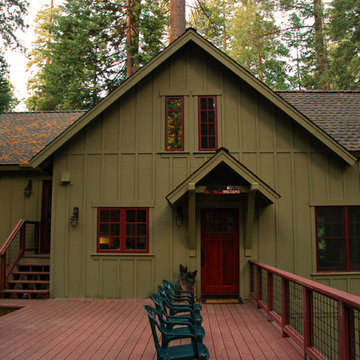
Esempio della villa verde rustica a piani sfalsati di medie dimensioni con rivestimento con lastre in cemento, tetto a capanna e copertura a scandole
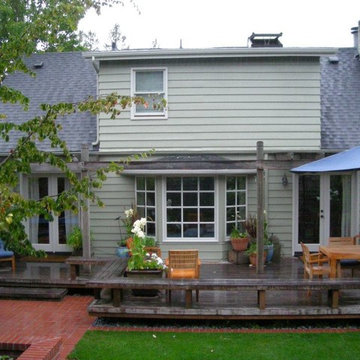
Esempio della villa verde classica a due piani di medie dimensioni con tetto a capanna, rivestimenti misti e copertura a scandole
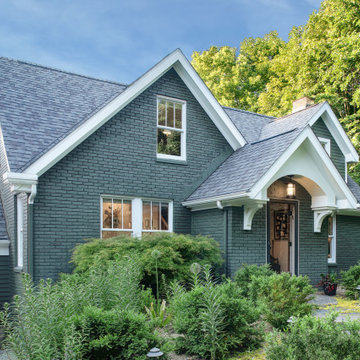
The exterior of this home has been transformed with a redesign of the front portico and the small dormer to the right. This whole-home remodel and addition was designed and built by Meadowlark Design + Build in Ann Arbor, Michigan. Photos by Sean Carter.
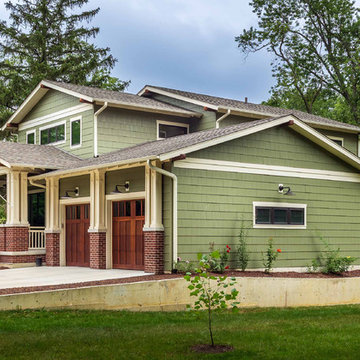
Front and side elevation, highlighting double-gable entry at the front porch with double-column detail at the porch and garage. Exposed rafter tails and cedar brackets are shown, along with gooseneck vintage-style fixtures at the garage doors.. Brick will be added to the face of the retaining wall, along with extensive landscaping, in the coming months. The SunRoom is visible at the right.
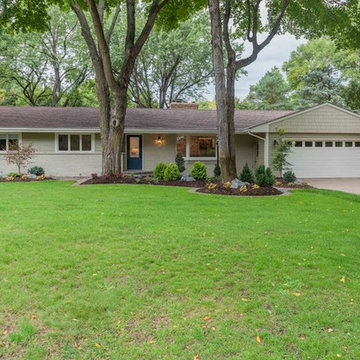
Idee per la villa verde a un piano con rivestimento in legno, tetto a capanna e copertura a scandole
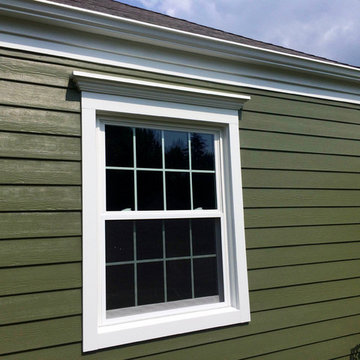
James Hardie Siding, Wheaton, IL remodeled home. Siding & Windows Group installed James HardiePlank Select Cedarmill Siding in ColorPlus Color Mountain Sage and HardieTrim Smooth Boards in Arctic White. Also replaced Windows with Simonton Windows and Front Entry Door with ProVia Signet Front Entry Door Full Wood Frame with Sidelights.
Facciate di case verdi con copertura a scandole
11