Facciate di case con rivestimento con lastre in cemento e copertura a scandole
Filtra anche per:
Budget
Ordina per:Popolari oggi
1 - 20 di 9.539 foto
1 di 3

Ispirazione per la villa grande bianca country a due piani con rivestimento con lastre in cemento, copertura a scandole e tetto a capanna

Craftsman home with side-load garage features JamesHardie siding and a stone table. Custom-built home by King's Court Builders, Naperville, Illinois. (17AE)
Photos by: Picture Perfect House

Immagine della villa bianca country a un piano di medie dimensioni con rivestimento con lastre in cemento, tetto a capanna, copertura a scandole, tetto nero e pannelli e listelle di legno

Foto della villa piccola blu american style a un piano con rivestimento con lastre in cemento, tetto a capanna, copertura a scandole, tetto grigio e pannelli sovrapposti

This home is a small cottage that used to be a ranch. We remodeled the entire first floor and added a second floor above.
Foto della villa piccola verde american style a due piani con rivestimento con lastre in cemento, tetto a capanna, copertura a scandole, tetto marrone e pannelli sovrapposti
Foto della villa piccola verde american style a due piani con rivestimento con lastre in cemento, tetto a capanna, copertura a scandole, tetto marrone e pannelli sovrapposti

Removed old Brick and Vinyl Siding to install Insulation, Wrap, James Hardie Siding (Cedarmill) in Iron Gray and Hardie Trim in Arctic White, Installed Simpson Entry Door, Garage Doors, ClimateGuard Ultraview Vinyl Windows, Gutters and GAF Timberline HD Shingles in Charcoal. Also, Soffit & Fascia with Decorative Corner Brackets on Front Elevation. Installed new Canopy, Stairs, Rails and Columns and new Back Deck with Cedar.

Foto della villa bianca country a due piani con rivestimento con lastre in cemento, tetto a capanna e copertura a scandole

Expanded wrap around porch with dual columns. Bronze metal shed roof accents the rock exterior.
Immagine della villa ampia beige stile marinaro a due piani con rivestimento con lastre in cemento, tetto a capanna e copertura a scandole
Immagine della villa ampia beige stile marinaro a due piani con rivestimento con lastre in cemento, tetto a capanna e copertura a scandole

Immagine della villa bianca country a un piano di medie dimensioni con rivestimento con lastre in cemento, tetto a padiglione e copertura a scandole
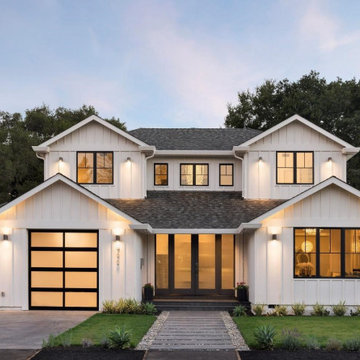
A brand new 5-bedroom / 4-bathroom modern farmhouse in a prestige Old Los Altos neighborhood. A symmetrical facade is achieved by offsetting a 2-car garage to eliminate bulk.

The Holloway blends the recent revival of mid-century aesthetics with the timelessness of a country farmhouse. Each façade features playfully arranged windows tucked under steeply pitched gables. Natural wood lapped siding emphasizes this homes more modern elements, while classic white board & batten covers the core of this house. A rustic stone water table wraps around the base and contours down into the rear view-out terrace.
Inside, a wide hallway connects the foyer to the den and living spaces through smooth case-less openings. Featuring a grey stone fireplace, tall windows, and vaulted wood ceiling, the living room bridges between the kitchen and den. The kitchen picks up some mid-century through the use of flat-faced upper and lower cabinets with chrome pulls. Richly toned wood chairs and table cap off the dining room, which is surrounded by windows on three sides. The grand staircase, to the left, is viewable from the outside through a set of giant casement windows on the upper landing. A spacious master suite is situated off of this upper landing. Featuring separate closets, a tiled bath with tub and shower, this suite has a perfect view out to the rear yard through the bedroom's rear windows. All the way upstairs, and to the right of the staircase, is four separate bedrooms. Downstairs, under the master suite, is a gymnasium. This gymnasium is connected to the outdoors through an overhead door and is perfect for athletic activities or storing a boat during cold months. The lower level also features a living room with a view out windows and a private guest suite.
Architect: Visbeen Architects
Photographer: Ashley Avila Photography
Builder: AVB Inc.
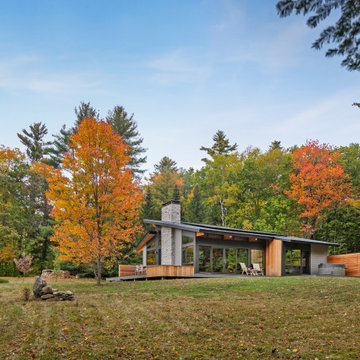
With a grand total of 1,247 square feet of living space, the Lincoln Deck House was designed to efficiently utilize every bit of its floor plan. This home features two bedrooms, two bathrooms, a two-car detached garage and boasts an impressive great room, whose soaring ceilings and walls of glass welcome the outside in to make the space feel one with nature.

Idee per la villa grande grigia moderna a due piani con rivestimento con lastre in cemento, copertura a scandole e tetto a padiglione

Stacy Zarin-Goldberg
Foto della villa gialla classica a due piani di medie dimensioni con rivestimento con lastre in cemento, tetto a capanna e copertura a scandole
Foto della villa gialla classica a due piani di medie dimensioni con rivestimento con lastre in cemento, tetto a capanna e copertura a scandole
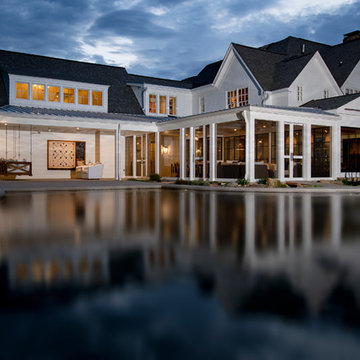
Immagine della villa grande bianca country a due piani con rivestimento con lastre in cemento e copertura a scandole
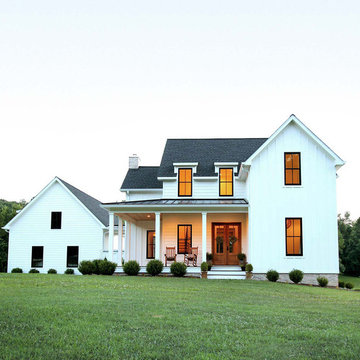
Henry Jones
Ispirazione per la villa bianca country a due piani con rivestimento con lastre in cemento, tetto a capanna e copertura a scandole
Ispirazione per la villa bianca country a due piani con rivestimento con lastre in cemento, tetto a capanna e copertura a scandole
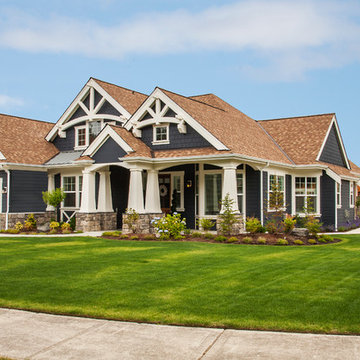
Idee per la villa blu american style a un piano di medie dimensioni con rivestimento con lastre in cemento, tetto a capanna e copertura a scandole
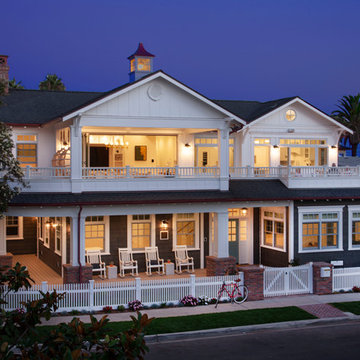
An evening view of the expansive second story deck with bi-fold doors and "killer" ocean views.
Ed Gohlich
Foto della villa grande grigia stile marinaro a due piani con rivestimento con lastre in cemento, tetto a capanna e copertura a scandole
Foto della villa grande grigia stile marinaro a due piani con rivestimento con lastre in cemento, tetto a capanna e copertura a scandole

Foto: Piet Niemann
Foto della villa nera contemporanea a un piano con rivestimento con lastre in cemento, tetto a capanna e copertura a scandole
Foto della villa nera contemporanea a un piano con rivestimento con lastre in cemento, tetto a capanna e copertura a scandole
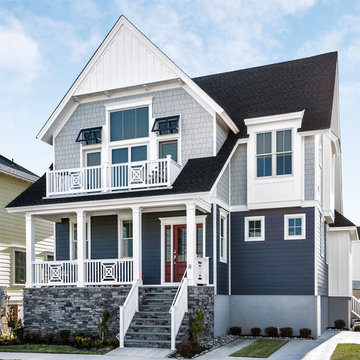
Transitional Cottage style shore house located in Longport, New Jersey. Features James Hardieplank siding in Evening Blue with James Hardieshingle siding in Light Mist. Azek PVC trim boards provide white accent elements in full boards as well as board and battens. A simple Gaf Timberline Hd shingle roof in Charcoal. All White Andersen windows are used throughout.
We were able to keep the scale of the home down and still achieve 3 stories to maximize the lot size & get 3,000 square feet of living space.
Facciate di case con rivestimento con lastre in cemento e copertura a scandole
1