Facciate di case con rivestimento con lastre in cemento e copertura a scandole
Filtra anche per:
Budget
Ordina per:Popolari oggi
21 - 40 di 9.539 foto
1 di 3

Remodel and addition by Grouparchitect & Eakman Construction. Photographer: AMF Photography.
Ispirazione per la villa blu american style a due piani di medie dimensioni con rivestimento con lastre in cemento, tetto a capanna e copertura a scandole
Ispirazione per la villa blu american style a due piani di medie dimensioni con rivestimento con lastre in cemento, tetto a capanna e copertura a scandole
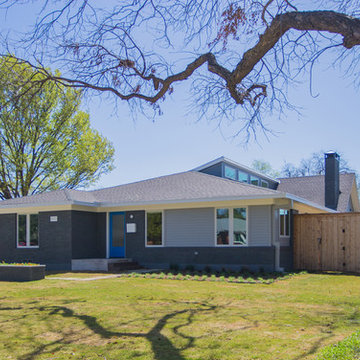
Idee per la villa grigia contemporanea con rivestimento con lastre in cemento, tetto a padiglione e copertura a scandole
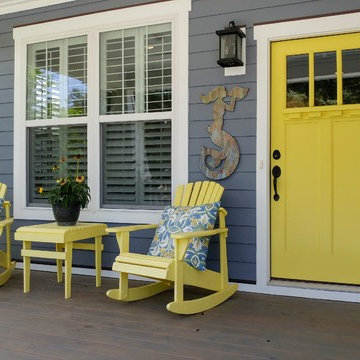
Mark Ballard
Immagine della villa blu american style a un piano di medie dimensioni con rivestimento con lastre in cemento, tetto a capanna e copertura a scandole
Immagine della villa blu american style a un piano di medie dimensioni con rivestimento con lastre in cemento, tetto a capanna e copertura a scandole
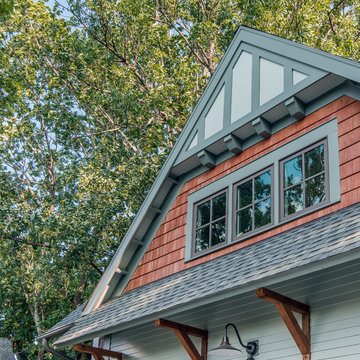
This apartment is located above a detached garage in the Belmont historic area. The detached structure was designed to compliment the existing residence (which you can see in the background.)
studiⓞbuell, Photography

Robert Miller Photography
Esempio della villa grande blu american style a tre piani con rivestimento con lastre in cemento, copertura a scandole, tetto a capanna e tetto grigio
Esempio della villa grande blu american style a tre piani con rivestimento con lastre in cemento, copertura a scandole, tetto a capanna e tetto grigio
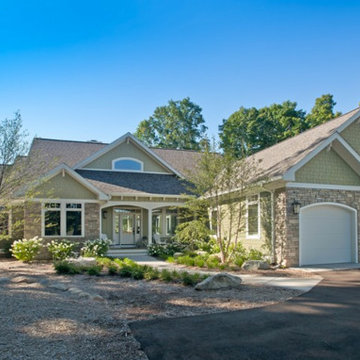
Transitional Craftsman style home with walkout lower level living, covered porches, sun room and open floor plan living. Built by Adelaine Construction, Inc. Designed by ZKE Designs. Photography by Speckman Photography. Landscaping by Louis A. Hoffman, Nursery.
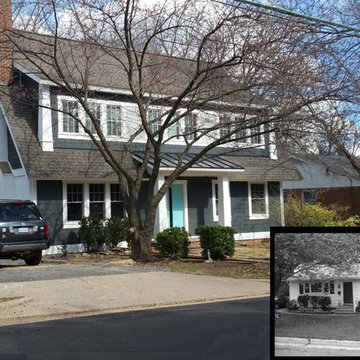
This one-story brick rambler from the 50s got a new 2nd Floor and a complete makeover. We moved the bedrooms upstairs, added a large kitchen and great room on the rear, and had enough space for an office on the 1st Floor. The blue door is the highlight of the new front portico.
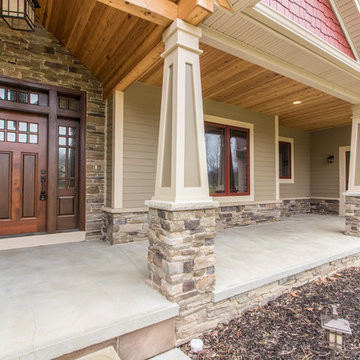
Esempio della villa grande beige american style a un piano con rivestimento con lastre in cemento e copertura a scandole
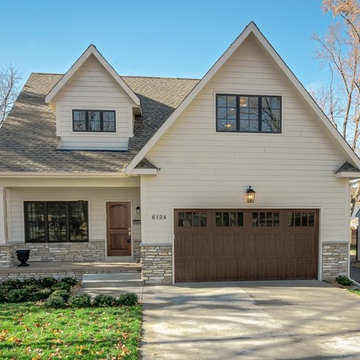
Immagine della villa beige classica a due piani di medie dimensioni con tetto a capanna, copertura a scandole e rivestimento con lastre in cemento
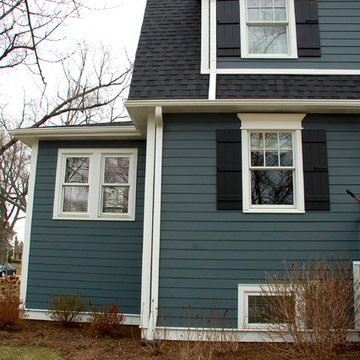
Park Ridge, IL Dutch Colonial Style Home completed by Siding & Windows Group in James HardiePlank Select Cedarmill Lap Siding in ColorPlus Technology Color Evening Blue and HardieTrim Smooth Boards in ColorPlus Technology Color Arctic White. Also installed Marvin Ultimate Windows throughout the house and a new Roof.
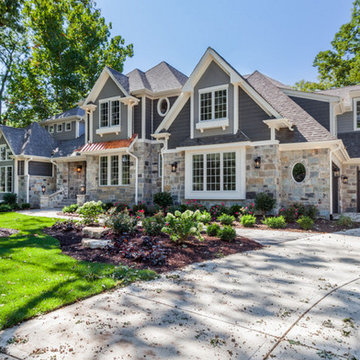
Using mixed materials creates a visually appealing elevation to this expansive home.
Foto della villa grande bianca classica a due piani con rivestimento con lastre in cemento, tetto a padiglione, copertura a scandole e abbinamento di colori
Foto della villa grande bianca classica a due piani con rivestimento con lastre in cemento, tetto a padiglione, copertura a scandole e abbinamento di colori
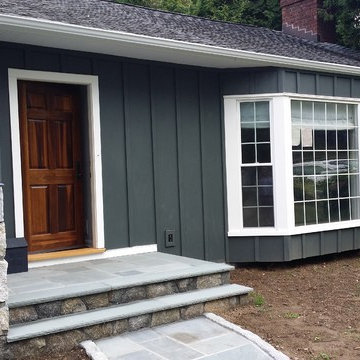
James Hardie Iron Grey Board and Batten siding with new stonework and entry door.
Foto della villa blu classica a due piani di medie dimensioni con rivestimento con lastre in cemento, tetto a capanna e copertura a scandole
Foto della villa blu classica a due piani di medie dimensioni con rivestimento con lastre in cemento, tetto a capanna e copertura a scandole
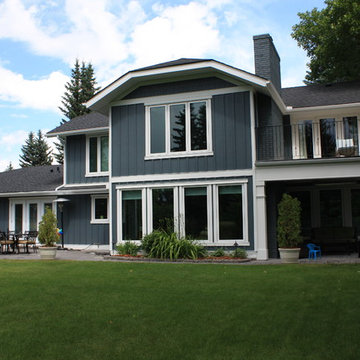
S.I.S. Supply Install Services Ltd.
Idee per la villa grande blu classica a due piani con rivestimento con lastre in cemento, falda a timpano e copertura a scandole
Idee per la villa grande blu classica a due piani con rivestimento con lastre in cemento, falda a timpano e copertura a scandole
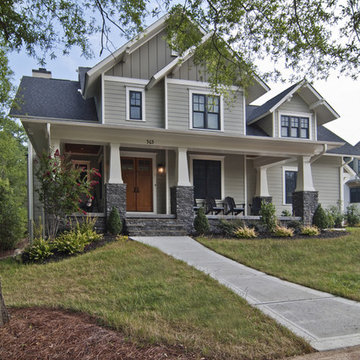
Front elevation of a craftsman style house in old Davidon
Foto della villa beige american style a due piani di medie dimensioni con rivestimento con lastre in cemento, tetto a capanna e copertura a scandole
Foto della villa beige american style a due piani di medie dimensioni con rivestimento con lastre in cemento, tetto a capanna e copertura a scandole

Lake Home with modern timber and steel elements.
Idee per la villa grigia stile marinaro a due piani di medie dimensioni con rivestimento con lastre in cemento, tetto a capanna, copertura a scandole, tetto nero e pannelli sovrapposti
Idee per la villa grigia stile marinaro a due piani di medie dimensioni con rivestimento con lastre in cemento, tetto a capanna, copertura a scandole, tetto nero e pannelli sovrapposti

Full exterior remodel in Spokane with James Hardie ColorPlus Board and Batten and Lap siding in Iron Grey. All windows were replaced with Milgard Trinsic series in Black for a contemporary look. We also installed a natural stone in 3 spots with new porch posts and pre-finished tongue and groove pine on the porch ceiling.

Modern Farmhouse Exterior: matte black 4 lite windows, stained wood 6 lite entry door, stained wood porch columns, board/batten siding, brick wainscoting, metal porch roof, exposed rafters

Immagine della villa grigia country a due piani con rivestimento con lastre in cemento, tetto a capanna, copertura a scandole, tetto nero e pannelli e listelle di legno

This home in Lafayette that was hit with hail, has a new CertainTeed Northgate Class IV Impact Resistant roof in the color Heather Blend.
Foto della villa piccola gialla classica a due piani con rivestimento con lastre in cemento, tetto a capanna, copertura a scandole e tetto marrone
Foto della villa piccola gialla classica a due piani con rivestimento con lastre in cemento, tetto a capanna, copertura a scandole e tetto marrone

This large custom Farmhouse style home features Hardie board & batten siding, cultured stone, arched, double front door, custom cabinetry, and stained accents throughout.
Facciate di case con rivestimento con lastre in cemento e copertura a scandole
2