Facciate di case con rivestimento con lastre in cemento e copertura a scandole
Filtra anche per:
Budget
Ordina per:Popolari oggi
121 - 140 di 9.539 foto
1 di 3
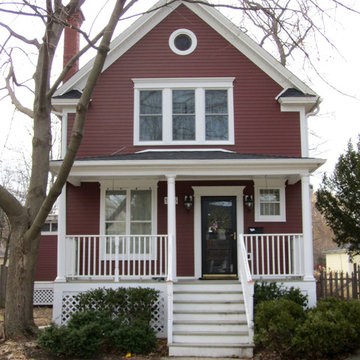
This Wilmette, IL Farm House Style Home was remodeled by Siding & Windows Group with James HardiePlank Select Cedarmill Lap Siding in ColorPlus Technology Color Countrylane Red and HardieTrim Smooth Boards in ColorPlus Technology Color Arctic White with top and bottom frieze boards. We remodeled the Front Entry Gate with White Wood Columns, White Wood Railing, HardiePlank Siding and installed a new Roof. Also installed Marvin Windows throughout the House.
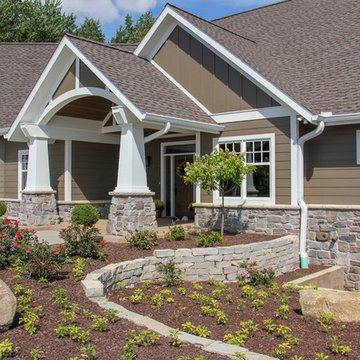
Idee per la villa ampia marrone american style a tre piani con rivestimento con lastre in cemento, tetto a capanna e copertura a scandole
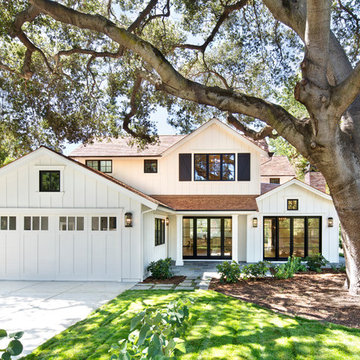
Ispirazione per la villa grande bianca country a due piani con tetto a capanna, rivestimento con lastre in cemento e copertura a scandole
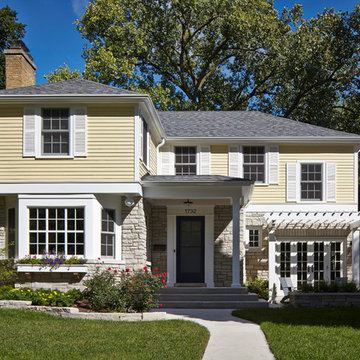
Makeover of the entire exterior of this Wilmette Home.
Addition of a Foyer and front porch / portico.
Converted Garage into a family study / office.
Remodeled mudroom.
Patsy McEnroe Photography

Foto della villa piccola verde stile marinaro a un piano con rivestimento con lastre in cemento, tetto a capanna e copertura a scandole

With a grand total of 1,247 square feet of living space, the Lincoln Deck House was designed to efficiently utilize every bit of its floor plan. This home features two bedrooms, two bathrooms, a two-car detached garage and boasts an impressive great room, whose soaring ceilings and walls of glass welcome the outside in to make the space feel one with nature.

Full exterior remodel in Spokane with James Hardie ColorPlus Board and Batten and Lap siding in Iron Grey. All windows were replaced with Milgard Trinsic series in Black for a contemporary look. We also installed a natural stone in 3 spots with new porch posts and pre-finished tongue and groove pine on the porch ceiling.

This is a basic overlay featuring James Hardie Sierra 8 4x8 panels. We also replaced the fascia trim and soffits on the front. This is one of the most expensive homes we have worked on due to its location.

An add-level and total remodel project that transformed a split-level home to a modern farmhouse.
Ispirazione per la villa bianca classica a piani sfalsati di medie dimensioni con rivestimento con lastre in cemento, tetto a capanna, copertura a scandole, tetto marrone e pannelli sovrapposti
Ispirazione per la villa bianca classica a piani sfalsati di medie dimensioni con rivestimento con lastre in cemento, tetto a capanna, copertura a scandole, tetto marrone e pannelli sovrapposti

Fresh, classic white styling with brick accents and black trim
Ispirazione per la villa bianca country a tre piani di medie dimensioni con tetto a capanna, copertura a scandole, rivestimento con lastre in cemento e pannelli e listelle di legno
Ispirazione per la villa bianca country a tre piani di medie dimensioni con tetto a capanna, copertura a scandole, rivestimento con lastre in cemento e pannelli e listelle di legno
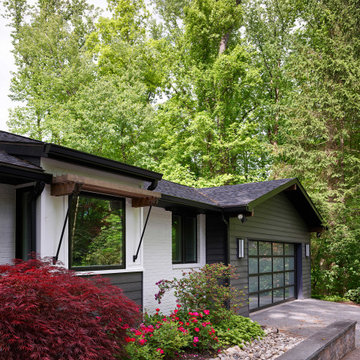
Ispirazione per la villa marrone moderna a un piano di medie dimensioni con rivestimento con lastre in cemento, tetto a capanna e copertura a scandole
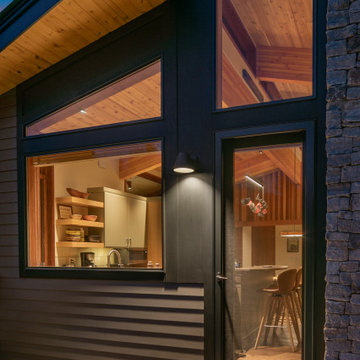
With a grand total of 1,247 square feet of living space, the Lincoln Deck House was designed to efficiently utilize every bit of its floor plan. This home features two bedrooms, two bathrooms, a two-car detached garage and boasts an impressive great room, whose soaring ceilings and walls of glass welcome the outside in to make the space feel one with nature.
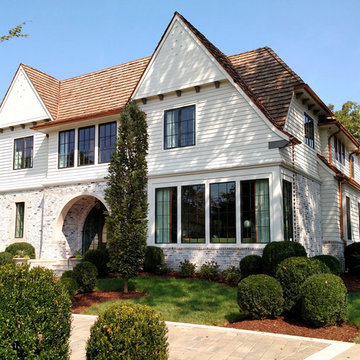
This 6000 square foot home was designed in conjunction with Castle Homes with House Beautiful Magazine for the Whole Home Concept House show house benefiting the Nashville Symphony. The home is in the beautiful Belle Meade area of Nashville Tennessee and takes its cues from local traditions as well as English Arts and Crafts precedents.
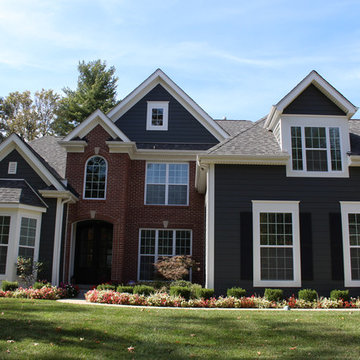
beautiful red brick and gray siding home. The Arctic White trim adds a distinguishing feature.
Ispirazione per la villa grande grigia classica a due piani con rivestimento con lastre in cemento, tetto a capanna e copertura a scandole
Ispirazione per la villa grande grigia classica a due piani con rivestimento con lastre in cemento, tetto a capanna e copertura a scandole
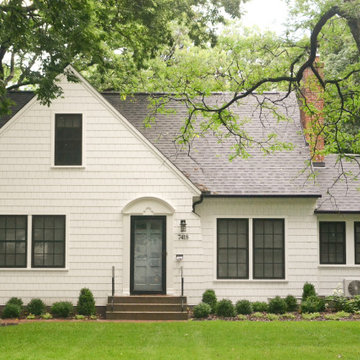
Ispirazione per la villa bianca classica a due piani di medie dimensioni con rivestimento con lastre in cemento, tetto a capanna e copertura a scandole

A statement front entrance with grand double columns, stone and concrete steps, plus a welcoming double door entry. - Photo by Landmark Photography
Immagine della villa ampia bianca classica a tre piani con rivestimento con lastre in cemento, tetto a capanna e copertura a scandole
Immagine della villa ampia bianca classica a tre piani con rivestimento con lastre in cemento, tetto a capanna e copertura a scandole
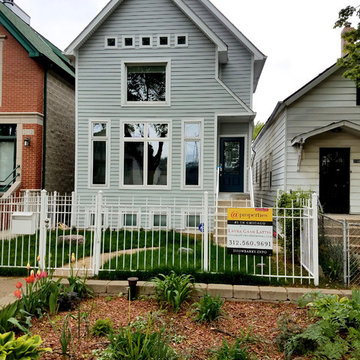
Chicago, IL 60618 James Hardie Plank Siding in Light Mist and Hardie Trim in Arctic White.
Foto della villa grigia classica a due piani di medie dimensioni con rivestimento con lastre in cemento e copertura a scandole
Foto della villa grigia classica a due piani di medie dimensioni con rivestimento con lastre in cemento e copertura a scandole
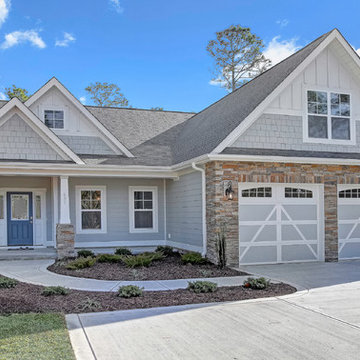
Foto della villa blu classica a due piani di medie dimensioni con rivestimento con lastre in cemento, tetto a capanna e copertura a scandole
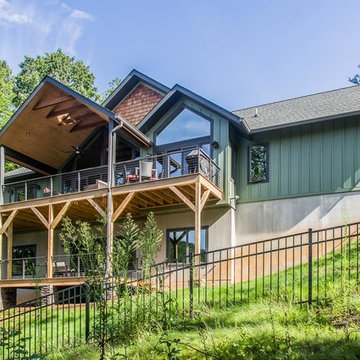
This couple wanted their mountainside home to take in their views of downtown Asheville. The distinctive vaulted ceiling line carries from the front porch, through the living room, and out onto the back deck. The main living area features floor-to-ceiling windows to embrace the beauty of the mountains. Reflecting their contemporary tastes, the interior lines are all simple and clean. The back deck spans the nearly the full width of the home, with minimally obscuring stainless steel cable railing.
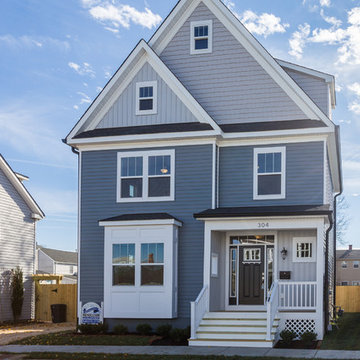
Foto della villa blu classica a tre piani di medie dimensioni con rivestimento con lastre in cemento, tetto a capanna e copertura a scandole
Facciate di case con rivestimento con lastre in cemento e copertura a scandole
7