Facciate di case rosse con copertura a scandole
Filtra anche per:
Budget
Ordina per:Popolari oggi
1 - 20 di 151 foto
1 di 3

Ispirazione per la villa rossa classica con copertura a scandole e tetto grigio
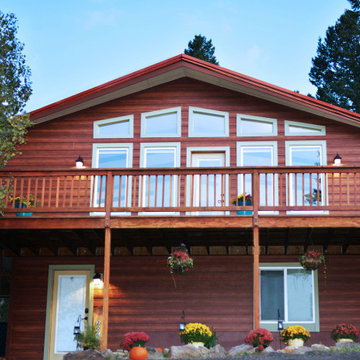
This home in Morrison, Colorado had aging cedar siding, which is a common sight in the Rocky Mountains. The cedar siding was deteriorating due to deferred maintenance. Colorado Siding Repair removed all of the aging siding and trim and installed James Hardie WoodTone Rustic siding to provide optimum protection for this home against extreme Rocky Mountain weather. This home's transformation is shocking! We love helping Colorado homeowners maximize their investment by protecting for years to come.

New zoning codes paved the way for building an Accessory Dwelling Unit in this homes Minneapolis location. This new unit allows for independent multi-generational housing within close proximity to a primary residence and serves visiting family, friends, and an occasional Airbnb renter. The strategic use of glass, partitions, and vaulted ceilings create an open and airy interior while keeping the square footage below 400 square feet. Vertical siding and awning windows create a fresh, yet complementary addition.
Christopher Strom was recognized in the “Best Contemporary” category in Marvin Architects Challenge 2017. The judges admired the simple addition that is reminiscent of the traditional red barn, yet uses strategic volume and glass to create a dramatic contemporary living space.
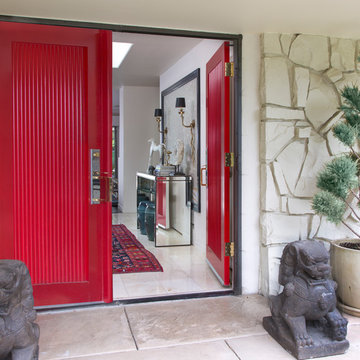
This bright red front door contrasts nicely against the white. stone exterior. Two gargoyles sit out front.
Photo credit: Emily Minton Redfield
Immagine della villa bianca eclettica a due piani con rivestimento in pietra, copertura a scandole e tetto nero
Immagine della villa bianca eclettica a due piani con rivestimento in pietra, copertura a scandole e tetto nero
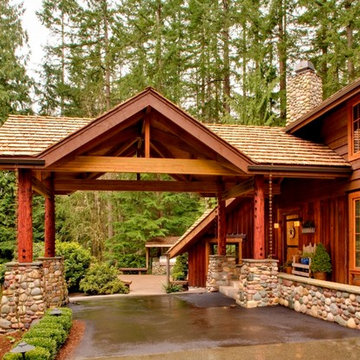
An elegant approach to a rustic log home.
Foto della villa grande marrone rustica a un piano con rivestimento in legno, tetto a capanna e copertura a scandole
Foto della villa grande marrone rustica a un piano con rivestimento in legno, tetto a capanna e copertura a scandole
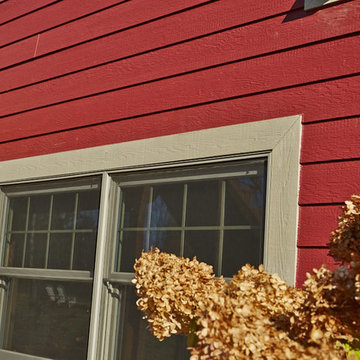
This exterior features LP SmartSide prefinished in Diamond Kote Cinnabar color along with Diamond Kote Sand color trim.
Idee per la villa grande rossa classica a due piani con rivestimento in legno, tetto a capanna e copertura a scandole
Idee per la villa grande rossa classica a due piani con rivestimento in legno, tetto a capanna e copertura a scandole

Yankee Barn Homes - Bennington Carriage House
Ispirazione per la villa grande rossa country a due piani con rivestimento in legno, tetto a capanna e copertura a scandole
Ispirazione per la villa grande rossa country a due piani con rivestimento in legno, tetto a capanna e copertura a scandole

D. Beilman
This residence is designed for the Woodstock, Vt year round lifestyle. Several ski areas are within 20 min. of the year round Woodstock community.
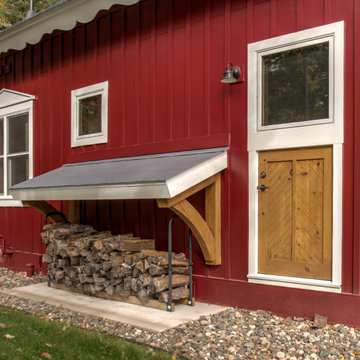
Ispirazione per la villa rossa scandinava a due piani di medie dimensioni con rivestimento con lastre in cemento, tetto a capanna e copertura a scandole
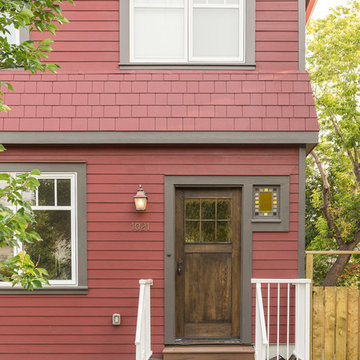
Immagine della villa rossa country a due piani di medie dimensioni con rivestimenti misti, tetto a padiglione e copertura a scandole
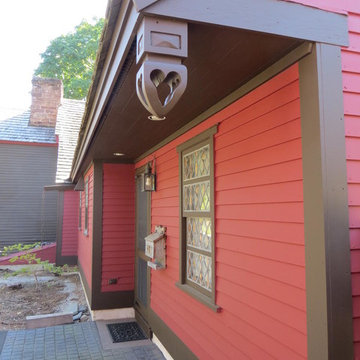
Foto della villa rossa country a due piani di medie dimensioni con rivestimento in legno, tetto a capanna e copertura a scandole
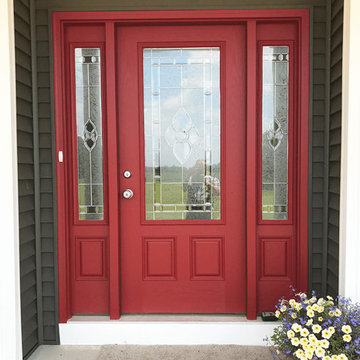
Foto della villa grande grigia a due piani con rivestimento in vinile e copertura a scandole
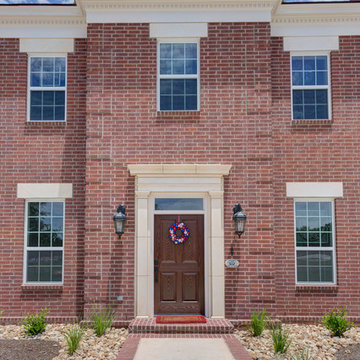
Esempio della villa grande rossa classica a due piani con rivestimento in mattoni, tetto a capanna e copertura a scandole
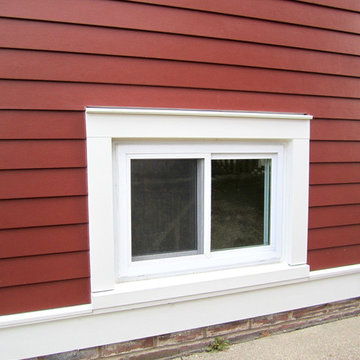
This Wilmette, IL Farm House Style Home was remodeled by Siding & Windows Group with James HardiePlank Select Cedarmill Lap Siding in ColorPlus Technology Color Countrylane Red and HardieTrim Smooth Boards in ColorPlus Technology Color Arctic White with top and bottom frieze boards. We remodeled the Front Entry Gate with White Wood Columns, White Wood Railing, HardiePlank Siding and installed a new Roof. Also installed Marvin Windows throughout the House.
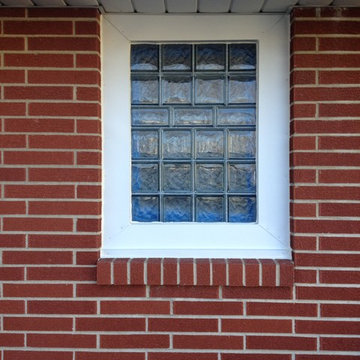
glass block window and maintenance free aluminum window trim
Immagine della villa piccola rossa contemporanea a un piano con rivestimento in mattoni, tetto a padiglione e copertura a scandole
Immagine della villa piccola rossa contemporanea a un piano con rivestimento in mattoni, tetto a padiglione e copertura a scandole
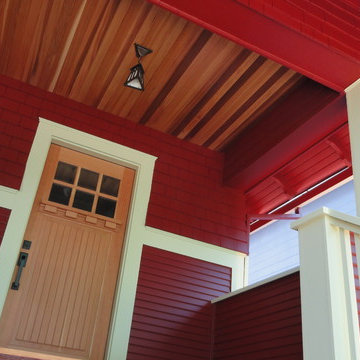
Craftsman remodel including cedar lap & cedar shake siding, craftsman trim package, craftsman front porch (rebuilt), hardwood decking, painted with Miller Evolution.
Project Manager: Gino Streano & Mike Short
Lifetime Remodeling Systems
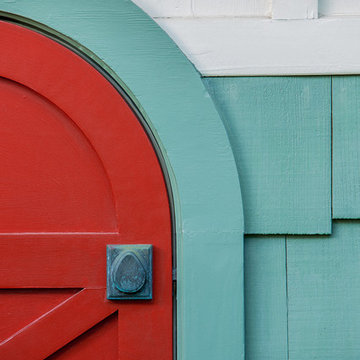
ARCHITECT: TRIGG-SMITH ARCHITECTS
PHOTOS: REX MAXIMILIAN
Foto della villa verde american style a un piano di medie dimensioni con rivestimento con lastre in cemento, tetto a padiglione e copertura a scandole
Foto della villa verde american style a un piano di medie dimensioni con rivestimento con lastre in cemento, tetto a padiglione e copertura a scandole
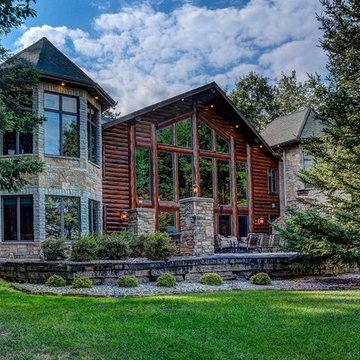
The building stone for the turrets was provided by the Quarry Mill and sourced from Door County, WI.
Idee per la facciata di una casa multicolore rustica a due piani con rivestimenti misti, tetto a capanna e copertura a scandole
Idee per la facciata di una casa multicolore rustica a due piani con rivestimenti misti, tetto a capanna e copertura a scandole
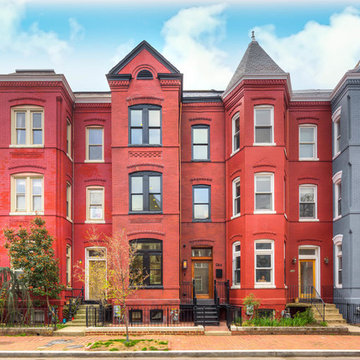
Idee per la facciata di una casa a schiera rossa classica a tre piani di medie dimensioni con rivestimento in mattoni, tetto a capanna e copertura a scandole
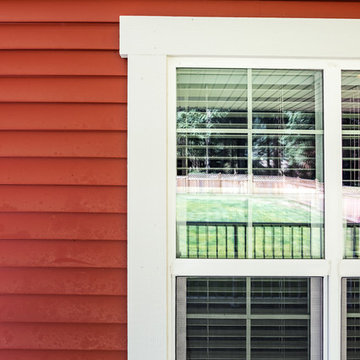
Quaint, red guest cottage with an expansive covered front porch and farmhouse style red siding and window trim.
Photos by Brice Ferre
Immagine della villa piccola rossa classica a un piano con rivestimento in vinile, tetto a capanna e copertura a scandole
Immagine della villa piccola rossa classica a un piano con rivestimento in vinile, tetto a capanna e copertura a scandole
Facciate di case rosse con copertura a scandole
1