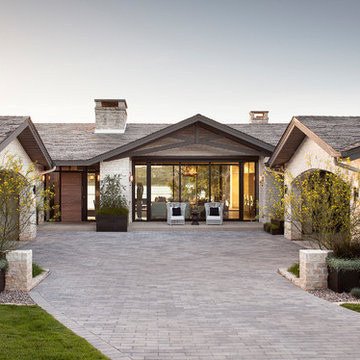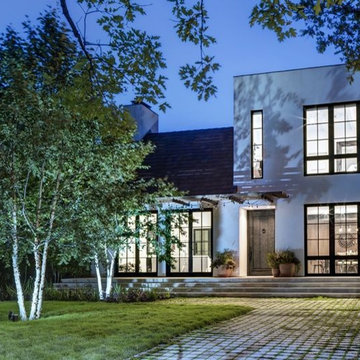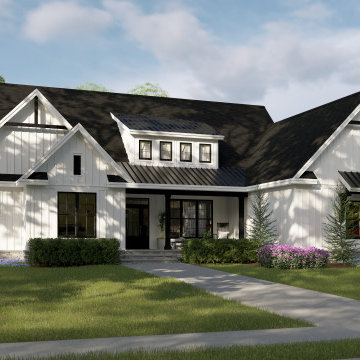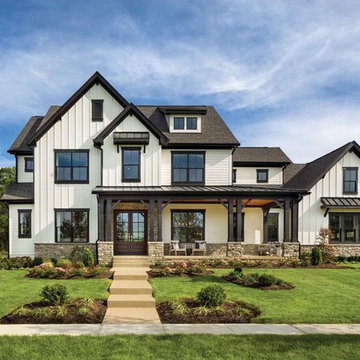Facciate di case bianche con copertura a scandole
Filtra anche per:
Budget
Ordina per:Popolari oggi
1 - 20 di 14.375 foto
1 di 3

Painted Brick Exterior Using Romabio Biodomus Masonry Paint and Benjamin Moore Regal Exterior for Trim/Doors/Shutters
Esempio della villa grande bianca classica a tre piani con rivestimento in mattoni, tetto a capanna e copertura a scandole
Esempio della villa grande bianca classica a tre piani con rivestimento in mattoni, tetto a capanna e copertura a scandole

Foto della villa grande bianca country a due piani con rivestimento in mattone verniciato, tetto a capanna, copertura a scandole, tetto nero e pannelli e listelle di legno

Light and Airy! Fresh and Modern Architecture by Arch Studio, Inc. 2021
Esempio della villa grande bianca classica a due piani con rivestimento in stucco, tetto a capanna, copertura a scandole e tetto nero
Esempio della villa grande bianca classica a due piani con rivestimento in stucco, tetto a capanna, copertura a scandole e tetto nero

Picture Perfect House
Immagine della villa grande bianca country a due piani con rivestimento in legno e copertura a scandole
Immagine della villa grande bianca country a due piani con rivestimento in legno e copertura a scandole

Esempio della villa grande bianca a due piani con rivestimento in mattoni, tetto a capanna e copertura a scandole

Esempio della villa bianca classica a un piano con rivestimento in mattoni, tetto a capanna e copertura a scandole

Front exterior of the Edge Hill Project.
Foto della villa bianca classica a due piani con rivestimento in mattoni e copertura a scandole
Foto della villa bianca classica a due piani con rivestimento in mattoni e copertura a scandole

This gorgeous modern farmhouse features hardie board board and batten siding with stunning black framed Pella windows. The soffit lighting accents each gable perfectly and creates the perfect farmhouse.

Idee per la villa grande bianca classica a due piani con rivestimento in legno, tetto a capanna, copertura a scandole, tetto grigio e con scandole

Inspired by the majesty of the Northern Lights and this family's everlasting love for Disney, this home plays host to enlighteningly open vistas and playful activity. Like its namesake, the beloved Sleeping Beauty, this home embodies family, fantasy and adventure in their truest form. Visions are seldom what they seem, but this home did begin 'Once Upon a Dream'. Welcome, to The Aurora.

Charming cottage featuring Winter Haven brick using Federal White mortar.
Ispirazione per la villa bianca classica con rivestimento in mattoni e copertura a scandole
Ispirazione per la villa bianca classica con rivestimento in mattoni e copertura a scandole

Ispirazione per la villa grande bianca country a due piani con rivestimento con lastre in cemento, copertura a scandole e tetto a capanna

Esempio della villa ampia bianca classica a due piani con rivestimento in mattoni, tetto a capanna e copertura a scandole

Idee per la villa bianca classica a due piani con tetto a capanna e copertura a scandole

This home is a beautiful traditional home with classic white shakes and steep gable
roofs. This cottage style home boasts a 3-car garage as well as stunning windows and
stonework. The covered entryway features double columns and double doors as you
walk into the home.
James Hardie Artic White
Timberline Rustic Black shingles
Custom blend stone
Transitional Lantern
Tongue and groove black porch ceiling
Marvin Integrity windows in black
Images by ©Spacecrafting

Step inside this rare & magnificent new construction French Quarter home filled with historic style and contemporary ease & elegance.
Set within Maison Du Parc, this community offers the perfect blend of old and new with the combination of completely renovated historic structures and brand new ground up construction. This seamless integration of traditional New Orleans design with modern luxury creates an exclusive retreat within the cherished New Orleans Vieux Carre. Take the tour! http://ow.ly/ClEZ30nBGOX
Featured Lanterns: http://ow.ly/hEVD30nBGyX | http://ow.ly/DGH330nBGEe

Charles Davis Smith
Immagine della villa bianca classica a due piani di medie dimensioni con rivestimento in stucco, tetto a capanna e copertura a scandole
Immagine della villa bianca classica a due piani di medie dimensioni con rivestimento in stucco, tetto a capanna e copertura a scandole

This modern farmhouse dream home features comfortable family living in a one-story layout. The facade is instantly appealing with board-and-batten siding complemented by metal roof accents and decorative gable trusses. An open floor plan seamlessly blends the great room, island kitchen, and dining area. Two master suites are connected on one side of the home with a shared walk-in closet and spacious master bathroom. An optional bathroom and office configuration offers flexibility to the homeowner. Across the floor plan, two additional bedrooms share a full bathroom with a dual vanity. The two-car garage provides storage and opens into a multi-functional space with a utility room, drop zone, and walk-in pantry. An optional bonus room is upstairs for expansion.

This beautiful transitional home was designed by our client with one of our partner design firms, Covert + Associates Residential Design. Our client’s purchased this one-acre lot and hired Thoroughbred Custom Homes to build their high-performance custom home. The design incorporated a “U” shaped home to provide an area for their future pool and a porte-cochere with a five-car garage. The stunning white brick is accented by black Andersen composite windows, custom double iron entry doors and black trim. All the patios and the porte-cochere feature tongue and grove pine ceilings with recessed LED lighting. Upon entering the home through the custom doors, guests are greeted by 24’ wide by 10’ tall glass sliding doors and custom “X” pattern ceiling designs. The living area also features a 60” linear Montigo fireplace with a custom black concrete façade that matches vent hood in the kitchen. The kitchen features full overlay cabinets, quartzite countertops, and Monogram appliances with a Café black and gold 48” range. The master suite features a large bedroom with a unique corner window setup and private patio. The master bathroom is a showstopper with an 11’ wide ‘wet room’ including dual shower heads, a rain head, a handheld, and a freestanding tub. The semi-frameless Starphire, low iron, glass shows off the floor to ceiling marble and two-tone black and gold Kohler fixtures. There are just too many unique features to list!
Facciate di case bianche con copertura a scandole
1
