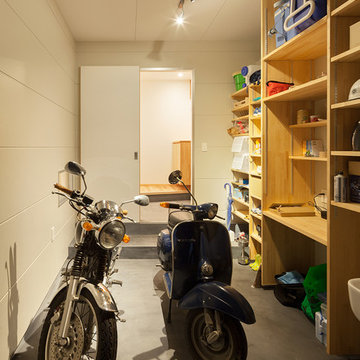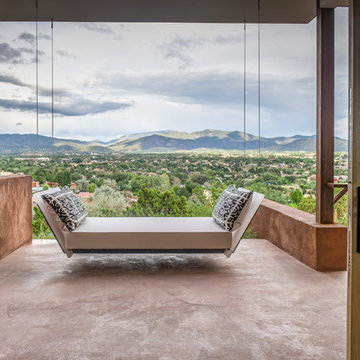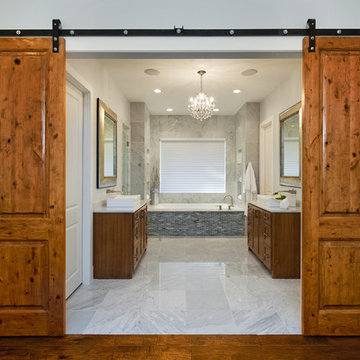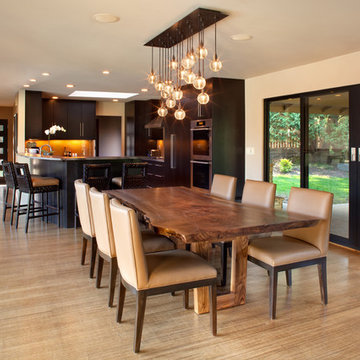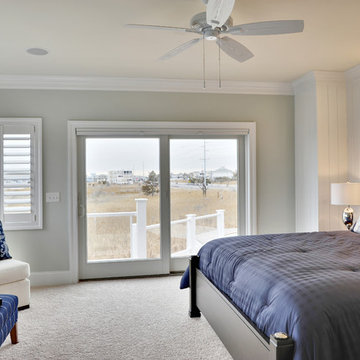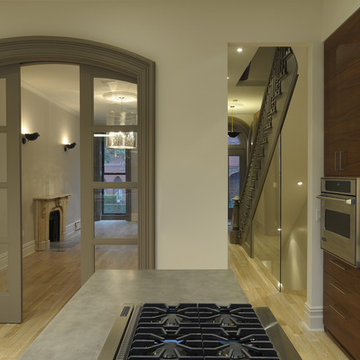2.793 Foto di case e interni
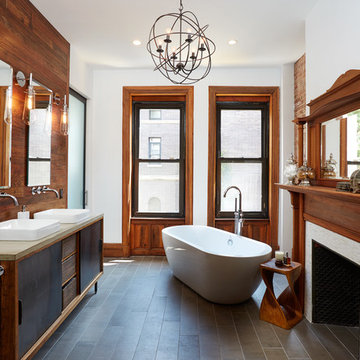
Tim Williams Photography
Ispirazione per una grande stanza da bagno padronale tradizionale con vasca freestanding, doccia aperta, pareti bianche, pavimento con piastrelle in ceramica, lavabo a bacinella, top in cemento, ante lisce e ante nere
Ispirazione per una grande stanza da bagno padronale tradizionale con vasca freestanding, doccia aperta, pareti bianche, pavimento con piastrelle in ceramica, lavabo a bacinella, top in cemento, ante lisce e ante nere
Trova il professionista locale adatto per il tuo progetto
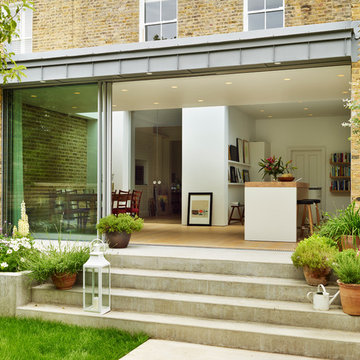
Kitchen Architecture’s bulthaup b3 furniture in kaolin laminate with stainless steel and marble work surfaces and a solid oak bar.
Ispirazione per la facciata di una casa beige contemporanea con rivestimento in mattoni
Ispirazione per la facciata di una casa beige contemporanea con rivestimento in mattoni
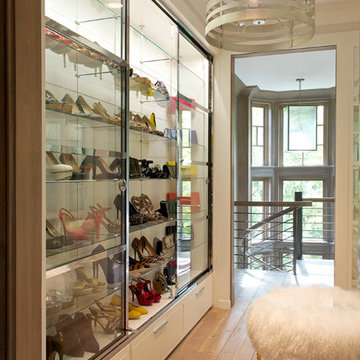
RR Builders
Ispirazione per una cabina armadio per donna classica di medie dimensioni con parquet chiaro e ante bianche
Ispirazione per una cabina armadio per donna classica di medie dimensioni con parquet chiaro e ante bianche
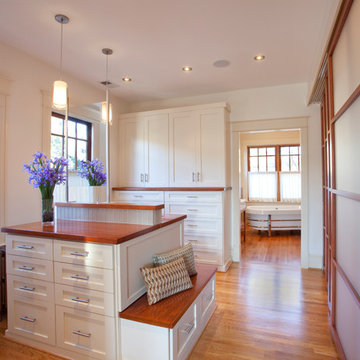
Larry Nordseth Capitol Closet Design
2013 Designers Choice Award Closets Magazine-Feb 2013 Edison, NJ
Best in Walk In Closets Designers Choice Award
Master Walk In Closet, Custom Closet, Capitol Closet Design
Www.capitolclosetdesign.net 703-827-2700
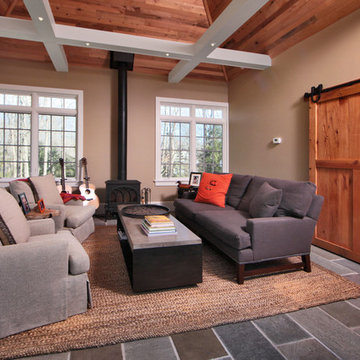
Sunroom with wood paneled cathedral ceiling, wood burning stove and antique sliding barn door.
Ispirazione per un soggiorno chic chiuso con sala della musica, pareti beige e stufa a legna
Ispirazione per un soggiorno chic chiuso con sala della musica, pareti beige e stufa a legna
Ricarica la pagina per non vedere più questo specifico annuncio
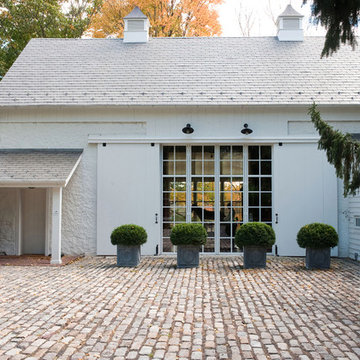
History, revived. An early 19th century Dutch farmstead, nestled in the hillside of Bucks County, Pennsylvania, offered a storied canvas on which to layer replicated additions and contemporary components. Endowed with an extensive art collection, the house and barn serve as a platform for aesthetic appreciation in all forms.
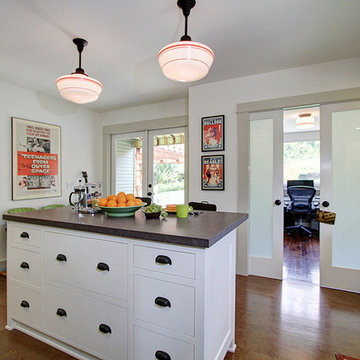
Foto di una cucina minimal con ante bianche, paraspruzzi verde e paraspruzzi con piastrelle diamantate
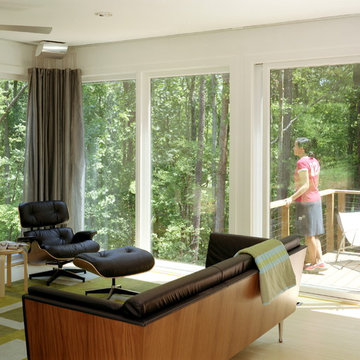
The winning entry of the Dwell Home Design Invitational is situated on a hilly site in North Carolina among seven wooded acres. The home takes full advantage of it’s natural surroundings: bringing in the woodland views and natural light through plentiful windows, generously sized decks off the front and rear facades, and a roof deck with an outdoor fireplace. With 2,400 sf divided among five prefabricated modules, the home offers compact and efficient quarters made up of large open living spaces and cozy private enclaves.
To meet the necessity of creating a livable floor plan and a well-orchestrated flow of space, the ground floor is an open plan module containing a living room, dining area, and a kitchen that can be entirely open to the outside or enclosed by a curtain. Sensitive to the clients’ desire for more defined communal/private spaces, the private spaces are more compartmentalized making up the second floor of the home. The master bedroom at one end of the volume looks out onto a grove of trees, and two bathrooms and a guest/office run along the same axis.
The design of the home responds specifically to the location and immediate surroundings in terms of solar orientation and footprint, therefore maximizing the microclimate. The construction process also leveraged the efficiency of wood-frame modulars, where approximately 80% of the house was built in a factory. By utilizing the opportunities available for off-site construction, the time required of crews on-site was significantly diminished, minimizing the environmental impact on the local ecosystem, the waste that is typically deposited on or near the site, and the transport of crews and materials.
The Dwell Home has become a precedent in demonstrating the superiority of prefabricated building technology over site-built homes in terms of environmental factors, quality and efficiency of building, and the cost and speed of construction and design.
Architects: Joseph Tanney, Robert Luntz
Project Architect: Michael MacDonald
Project Team: Shawn Brown, Craig Kim, Jeff Straesser, Jerome Engelking, Catarina Ferreira
Manufacturer: Carolina Building Solutions
Contractor: Mount Vernon Homes
Photographer: © Jerry Markatos, © Roger Davies, © Wes Milholen
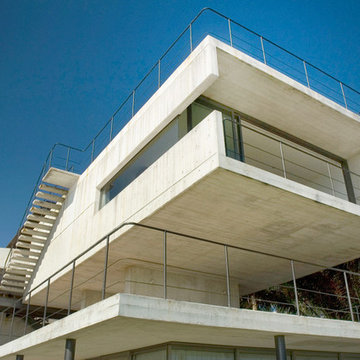
La Caracola seashore house
Design 2004, finish built 2010-11
Located at Tres Vidas Golf Course seashore of the Pacific Ocean, the house is integrated by a set of boxes that are displayed in order to enjoy a variety of different views. The heart of the house remains as an open central space which gathers the ground level deck and the swimming pool area.
The boundary between the private plot and the Gulf Course is lost. This idea of "a none identify limit" provoke amplitude landscape vision reading strategy. And the house is to be perceived as being inside the gulf course. The main landscape layout is composed by a grid of superimposed transversal lines, which achieve the effect of vegetation planes framing the construction.
The Master bedroom is an elevated structural concrete tube supported by two rectangular column points, by doing this, the bedrooms main area is divided in two, creating open space that performs as a large observatory deck.
Making shadow areas is of paramount importance to respond to the vey heat and humid conditions of the seashore.
The pool designed by Architect Greta Hauser is treated as a sole plan or a rug, making a poetic apparition into the gulf course a main element of landscape and recreation.
Credits:
Design Architect: Paul Cremoux W.
Project Manager: José Ignacio Echeverría
Pool Design: Greta Hauser & José Ignacio Echeverría
Special Design furniture: Greta Hauser
Location: Tres Vidas Gulf Course, Guerrero, MEXICO
Gross area: 600m2
Owner: Privet or on demand
Photos by PCW
Ricarica la pagina per non vedere più questo specifico annuncio
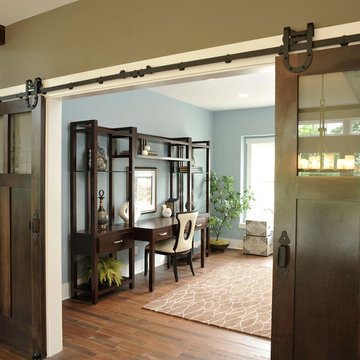
Ispirazione per uno studio classico con pareti blu, parquet scuro e scrivania autoportante
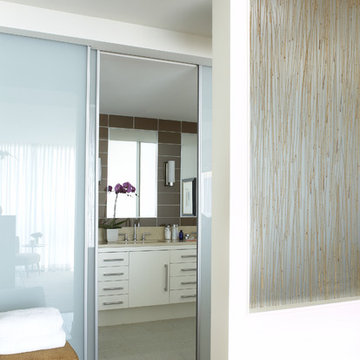
Foto di una stanza da bagno minimalista con ante lisce, ante bianche e piastrelle marroni
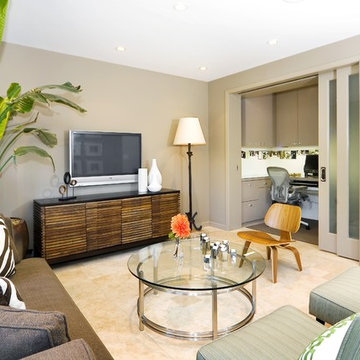
family room, modern, home office
Esempio di un soggiorno minimal chiuso con pareti beige e TV a parete
Esempio di un soggiorno minimal chiuso con pareti beige e TV a parete
2.793 Foto di case e interni
Ricarica la pagina per non vedere più questo specifico annuncio
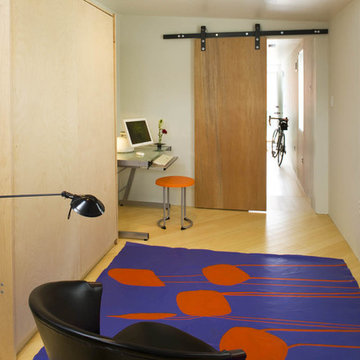
Immagine di uno studio minimal con pareti bianche, pavimento in legno massello medio, scrivania autoportante e pavimento beige
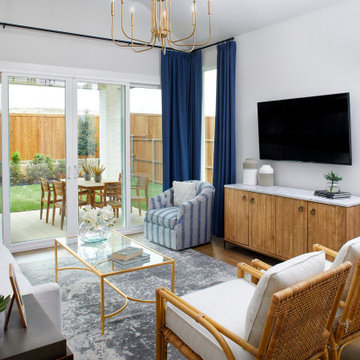
Immagine di un soggiorno tradizionale di medie dimensioni con pareti bianche, pavimento in legno massello medio, TV a parete e pavimento beige
5


















