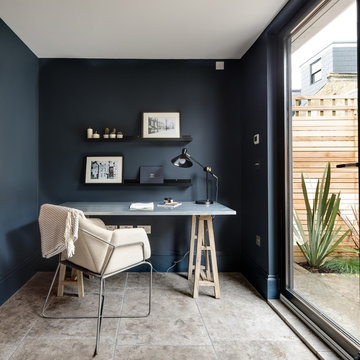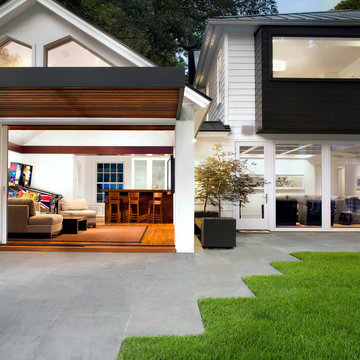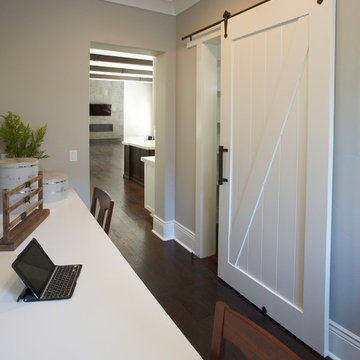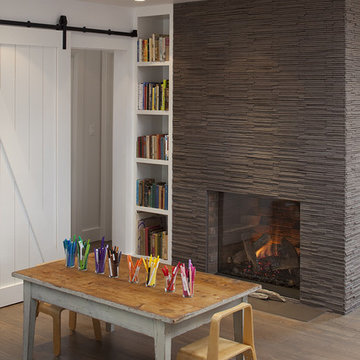2.793 Foto di case e interni
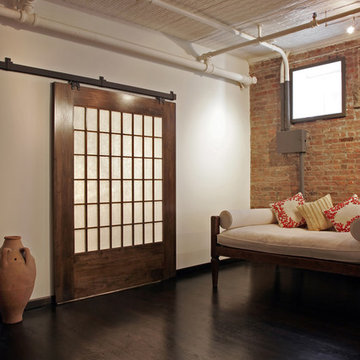
Ispirazione per un soggiorno industriale con pareti bianche e parquet scuro

Idee per un ampio soggiorno contemporaneo aperto con sala formale, pareti marroni, camino lineare Ribbon, cornice del camino in metallo, nessuna TV, pavimento grigio, soffitto in legno e pareti in legno
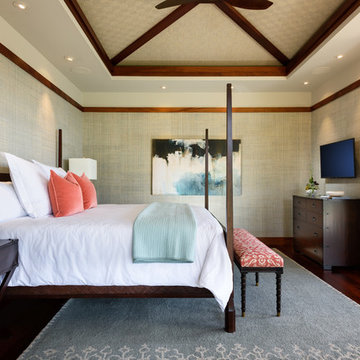
Photography by Living Maui Media
Esempio di una grande camera matrimoniale tropicale con parquet scuro e pareti beige
Esempio di una grande camera matrimoniale tropicale con parquet scuro e pareti beige
Trova il professionista locale adatto per il tuo progetto
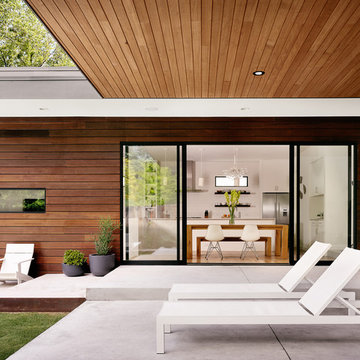
Foto di un patio o portico contemporaneo dietro casa e di medie dimensioni con lastre di cemento e un tetto a sbalzo
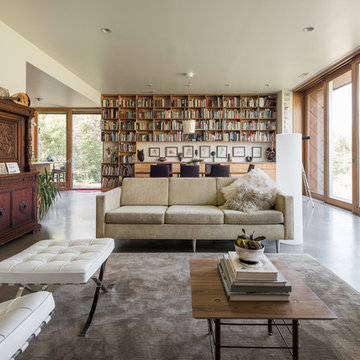
Photo: Lucy Call © 2016 Houzz
Idee per un soggiorno moderno aperto con libreria, pareti bianche e pavimento in cemento
Idee per un soggiorno moderno aperto con libreria, pareti bianche e pavimento in cemento
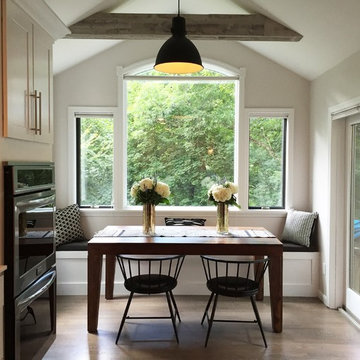
Foto di una cucina abitabile chic di medie dimensioni con ante bianche e parquet chiaro
Ricarica la pagina per non vedere più questo specifico annuncio
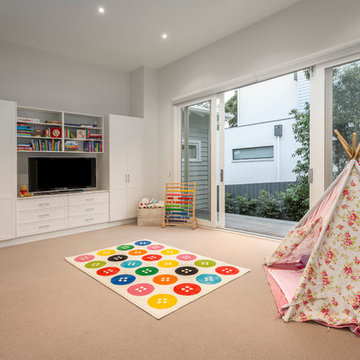
This children’s play area is an inviting space for any toddlers or teens. With plenty of essential storage space the area is a great addition to any luxury home.
Hiding through the sliding doors a beautiful decking the leads to the breathtaking views offered by a sloping block.
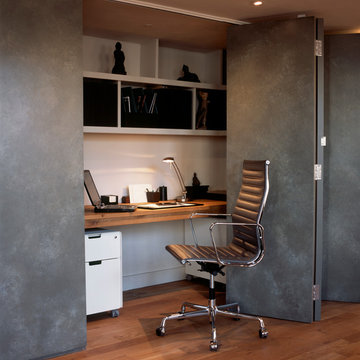
Immagine di un piccolo studio contemporaneo con pareti grigie e pavimento in legno massello medio
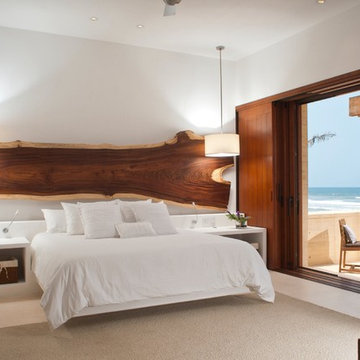
Petr Myska
Ispirazione per una grande camera matrimoniale tropicale con pareti bianche
Ispirazione per una grande camera matrimoniale tropicale con pareti bianche
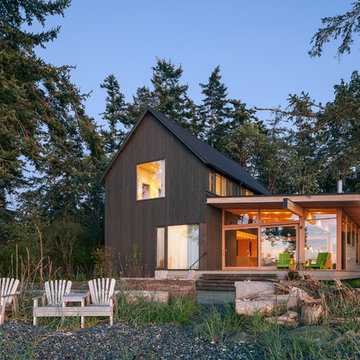
Sean Airhart
Ispirazione per la facciata di una casa marrone stile marinaro a due piani con rivestimento in legno e tetto a capanna
Ispirazione per la facciata di una casa marrone stile marinaro a due piani con rivestimento in legno e tetto a capanna
Ricarica la pagina per non vedere più questo specifico annuncio
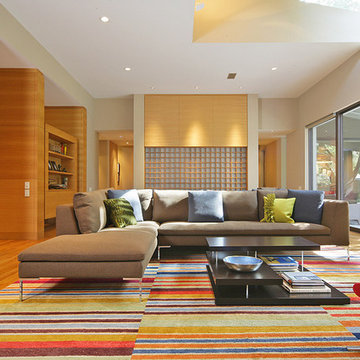
Photo Credit: Terri Glanger Photography
Ispirazione per un ampio soggiorno design
Ispirazione per un ampio soggiorno design
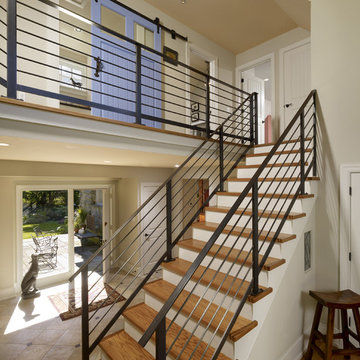
Opening up the entryway and adding a new open staircase made a small space seem much larger. Sliding blue barn door hides the second floor laundry room.
Photo: Jeffrey Totaro
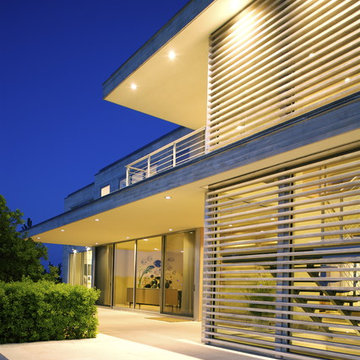
House and garden design become a bridge between two different bodies of water: gentle Mecox Bay to the north and wild Atlantic Ocean to the south. An existing house was radically transformed as opposed to being demolished. Substantial effort was undertaken in order to reuse, rethink and modify existing conditions and materials. Much of the material removed was recycled or reused elsewhere. The plans were reworked to create smaller, staggered volumes, which are visually disconnected. Deep overhangs were added to strengthen the indoor/outdoor relationship and new bay to ocean views through the structure result in house as breezeway and bridge. The dunescape between house and shore was restored to a natural state while low maintenance building materials, allowed to weather naturally, will continue to strengthen the relationship of the structure to its surroundings.
Photography credit:
Kay Wettstein von Westersheimb
Francesca Giovanelli
Titlisstrasse 35
CH-8032 Zurich
Switzerland
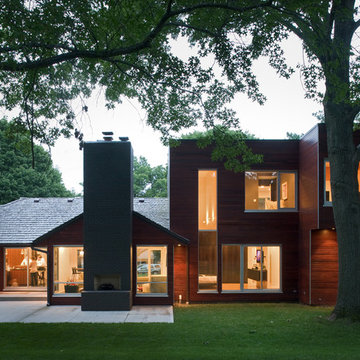
This contemporary renovation makes no concession towards differentiating the old from the new. Rather than razing the entire residence an effort was made to conserve what elements could be worked with and added space where an expanded program required it. Clad with cedar, the addition contains a master suite on the first floor and two children’s rooms and playroom on the second floor. A small vegetated roof is located adjacent to the stairwell and is visible from the upper landing. Interiors throughout the house, both in new construction and in the existing renovation, were handled with great care to ensure an experience that is cohesive. Partition walls that once differentiated living, dining, and kitchen spaces, were removed and ceiling vaults expressed. A new kitchen island both defines and complements this singular space.
The parti is a modern addition to a suburban midcentury ranch house. Hence, the name “Modern with Ranch.”
2.793 Foto di case e interni
Ricarica la pagina per non vedere più questo specifico annuncio
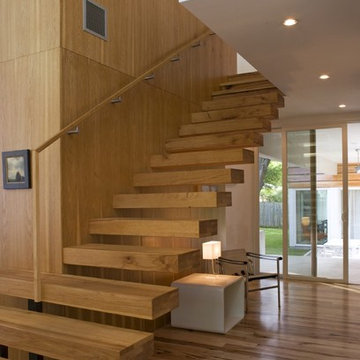
© Jacob Termansen Photography
Immagine di una scala sospesa minimalista con pedata in legno, nessuna alzata e parapetto in legno
Immagine di una scala sospesa minimalista con pedata in legno, nessuna alzata e parapetto in legno
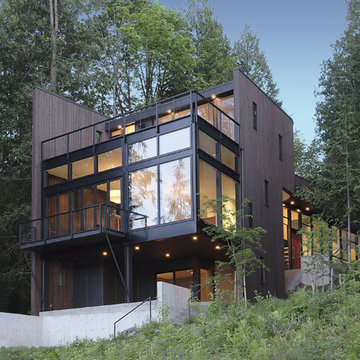
Ispirazione per la facciata di una casa marrone moderna a tre piani di medie dimensioni con rivestimento in legno e terreno in pendenza
8


















