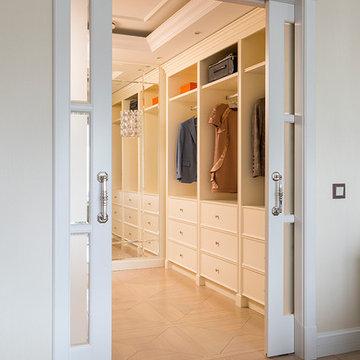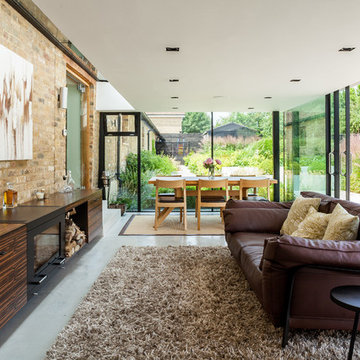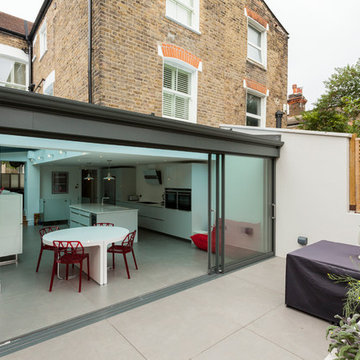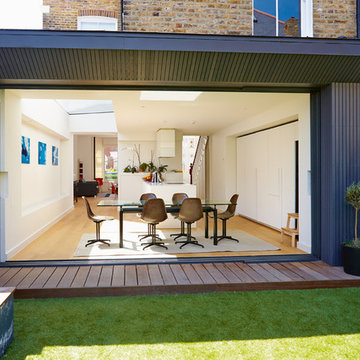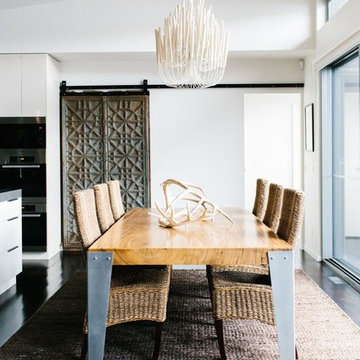2.793 Foto di case e interni
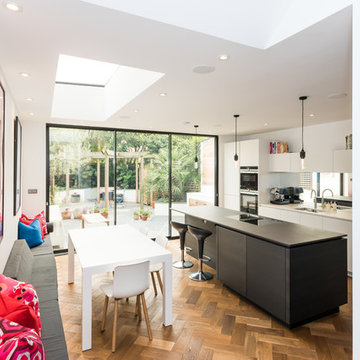
Idee per una sala da pranzo aperta verso il soggiorno minimal di medie dimensioni con parquet chiaro e pavimento beige
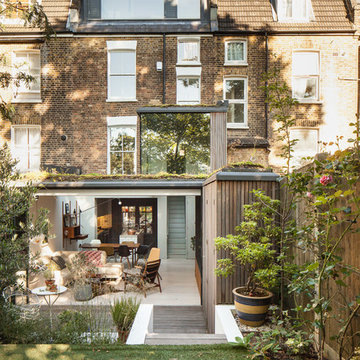
Ispirazione per la facciata di una casa a schiera beige contemporanea a tre piani di medie dimensioni con rivestimento in mattoni
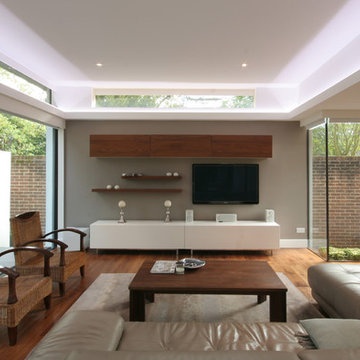
Esempio di un soggiorno contemporaneo di medie dimensioni e chiuso con sala formale, pareti beige, pavimento in legno massello medio e TV a parete
Trova il professionista locale adatto per il tuo progetto
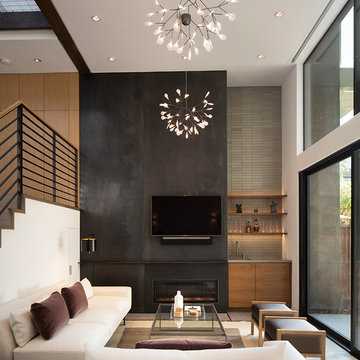
Photo Credit: Paul Dyer
Interior Designers: MANSFIELD + O’NEIL
Esempio di un soggiorno tradizionale con pareti bianche, camino lineare Ribbon e TV a parete
Esempio di un soggiorno tradizionale con pareti bianche, camino lineare Ribbon e TV a parete
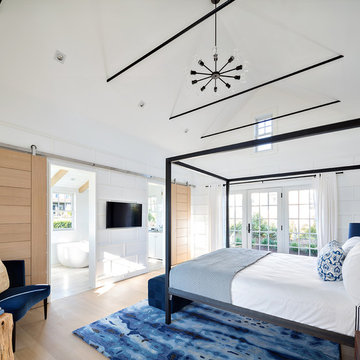
The first floor master feature bright white walls, a modern four poster bed, and modern accents.
Foto di una camera da letto stile marinaro
Foto di una camera da letto stile marinaro
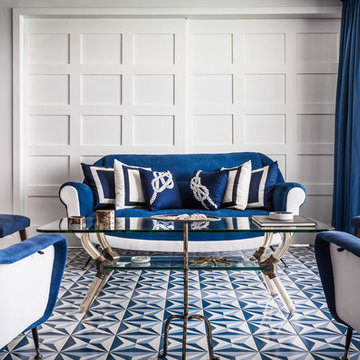
Living Room, with telescoping doors to Office. Photo by Emilio Collavino.
Ispirazione per un soggiorno stile marino chiuso con pareti bianche
Ispirazione per un soggiorno stile marino chiuso con pareti bianche
Ricarica la pagina per non vedere più questo specifico annuncio
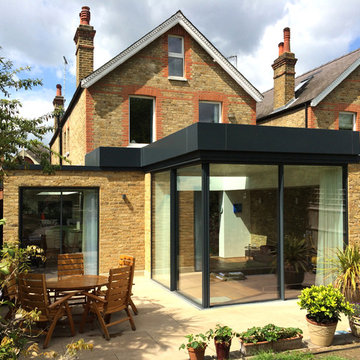
Side and rear kitchen / living / dining room extension in reclaimed London yellow stock brickwork with frameless glazed cantilevering corner, aluminium roof profile and level threshold to patio. 2PM Architects
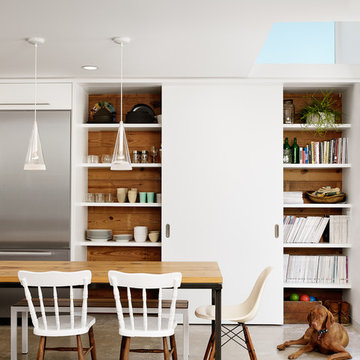
Casey Dunn
Ispirazione per una sala da pranzo aperta verso la cucina design con pareti bianche
Ispirazione per una sala da pranzo aperta verso la cucina design con pareti bianche
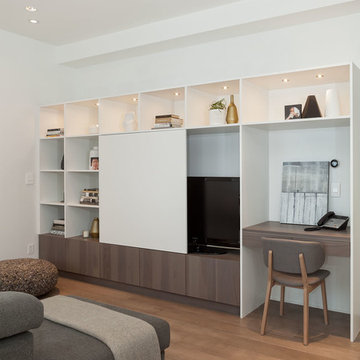
Kristen McGaughey
Ispirazione per un grande soggiorno minimal con pareti bianche, pavimento in legno massello medio e TV nascosta
Ispirazione per un grande soggiorno minimal con pareti bianche, pavimento in legno massello medio e TV nascosta
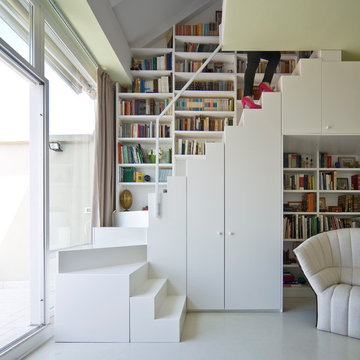
photo © beppe giardino
Esempio di una piccola scala a "U" design con pedata in legno verniciato e alzata in legno verniciato
Esempio di una piccola scala a "U" design con pedata in legno verniciato e alzata in legno verniciato
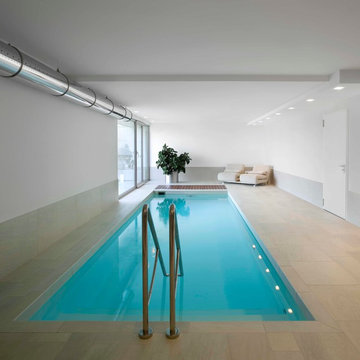
Barbara Corsico
Immagine di una piscina coperta design rettangolare con piastrelle
Immagine di una piscina coperta design rettangolare con piastrelle
Ricarica la pagina per non vedere più questo specifico annuncio
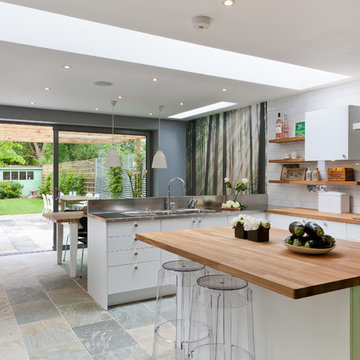
Overview
Extend off the rear of a Victorian terrace to yield an amazing family space.
The Brief
Phase II of this project for us, we were asked to extend into the side and off the rear as much as planning would allow, then create a light, sleek space for a design-driven client.
Our Solution
While wraparound extensions are ubiquitous (and the best way to enhance living space) they are never boring. Our client was driven to achieve a space people would talk about and so it’s has proved.
This scheme has been viewed hundreds of thousands of times on Houzz; we think the neat lines and bold choices make it an excellent ideas platform for those looking to create a kitchen diner with seating space and utility area.
The brief is a common one, but each client goes on to work with us on their own unique interpretation.
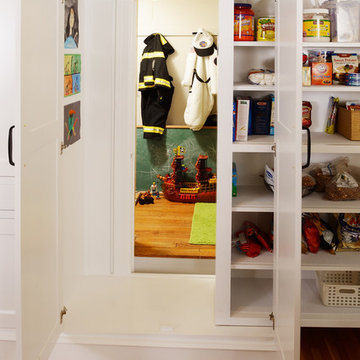
Designed by Nathan Taylor of Obelisk Home -
Photos by Jeremy Mason McGraw
Idee per una piccola cucina tradizionale con ante bianche, pavimento in legno massello medio e ante in stile shaker
Idee per una piccola cucina tradizionale con ante bianche, pavimento in legno massello medio e ante in stile shaker
2.793 Foto di case e interni
Ricarica la pagina per non vedere più questo specifico annuncio
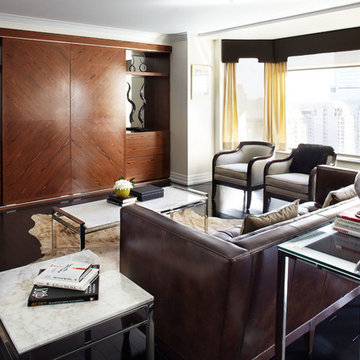
A masculin Calgary living room with a brown leather sofa and black and white club chairs. White marble and chrome accents throughout.
Idee per un soggiorno tradizionale con pareti bianche
Idee per un soggiorno tradizionale con pareti bianche
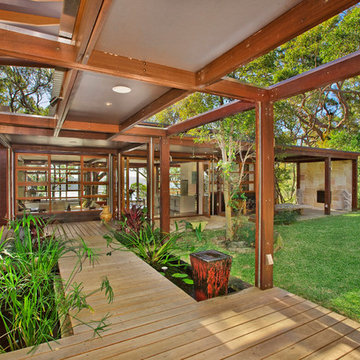
Rainwater storage tanks and an outdoor fireplace enclose the private outdoor courtyard - which services the living, bedroom and artist studio spaces.
Idee per una grande terrazza contemporanea con fontane e un parasole
Idee per una grande terrazza contemporanea con fontane e un parasole
9


















