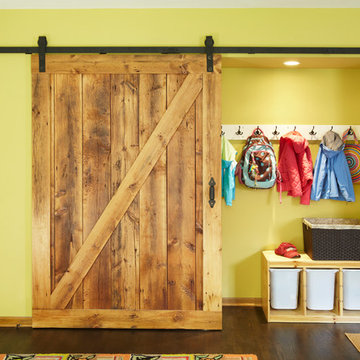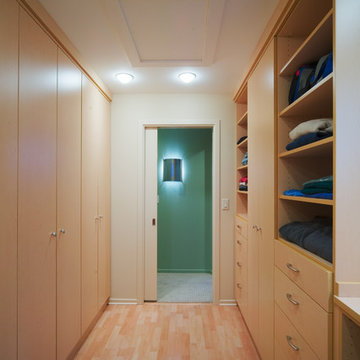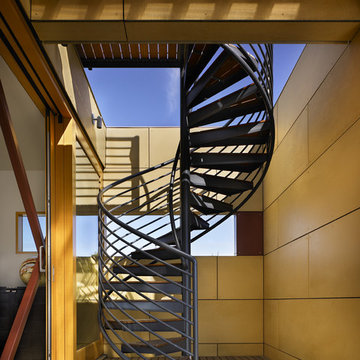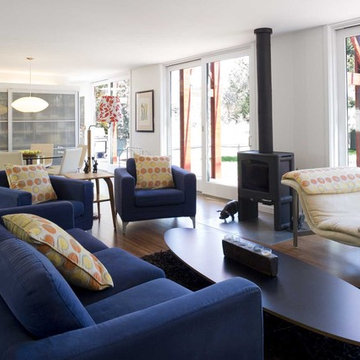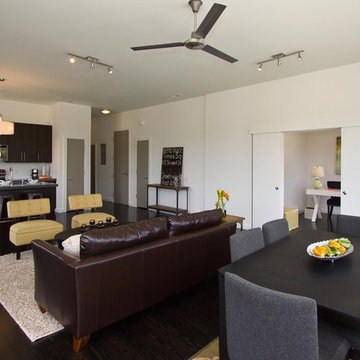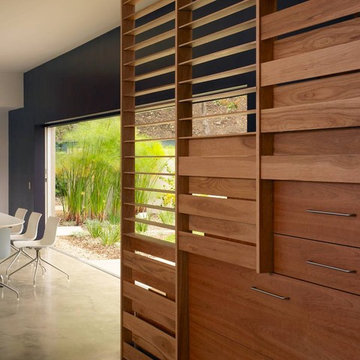2.793 Foto di case e interni
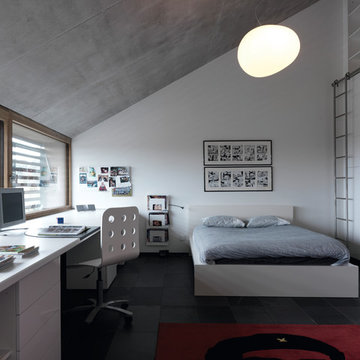
By Leicht www.leichtusa.com
Handless kitchen, high Gloss lacquered
Program:01 LARGO-FG | FG 120 frosty white
Program: 2 AVANCE-FG | FG 120 frosty white
Handle 779.000 kick-fitting
Worktop Corian, colour: glacier white
Sink Corian, model: Fonatana
Taps Dornbacht, model: Lot
Electric appliances Siemens | Novy
www.massiv-passiv.lu
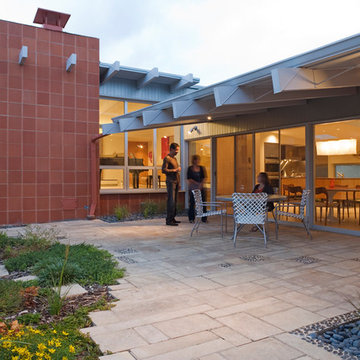
Fifty years ago, a sculptor, Jean Neufeld, moved into a new home at 40 South Bellaire Street in Hilltop. The home, designed by a noted passive solar Denver architect, was both her house and her studio. Today the home is a piece of sculpture – a testament to the original architect’s artistry; and amid the towering, new, custom homes of Hilltop, is a reminder that small things can be highly prized.
The ‘U’ shaped, 2100 SF existing house was designed to focus on a south facing courtyard. When recently purchased by the new owners, it still had its original red metal kitchen cabinets, birch cabinetry, shoji screen walls, and an earth toned palette of materials and colors. Much of the original owners’ furniture was sold with the house to the new owners, a young couple with a passion for collecting contemporary art and mid-century modern era furniture.
The original architect designed a house that speaks of economic stewardship, environmental quality, easy living and simple beauty. Our remodel and renovation extends on these intentions. Ultimately, the goal was finding the right balance between old and new by recognizing the inherent qualities in a house that quietly existed in the midst of a neighborhood that has lost sight of its heritage.
Trova il professionista locale adatto per il tuo progetto
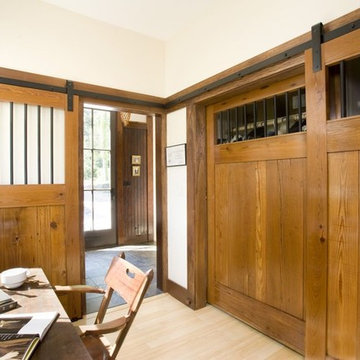
This is a carriage house conversion that combines historic and modern elements.
Immagine di uno studio contemporaneo con pareti bianche, parquet chiaro e scrivania autoportante
Immagine di uno studio contemporaneo con pareti bianche, parquet chiaro e scrivania autoportante
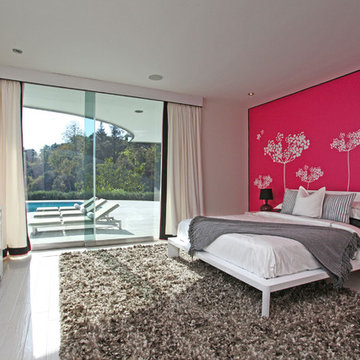
Ispirazione per una camera da letto moderna con pavimento in legno verniciato
Ricarica la pagina per non vedere più questo specifico annuncio
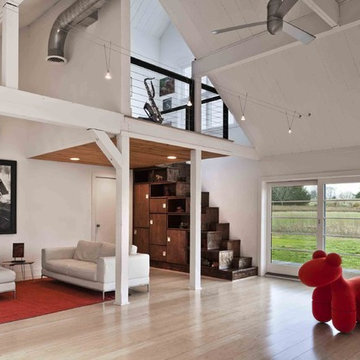
Foto di un soggiorno country con pareti bianche e parquet chiaro

Photos by Bernard Andre
Foto della facciata di una casa marrone contemporanea a due piani di medie dimensioni con rivestimenti misti
Foto della facciata di una casa marrone contemporanea a due piani di medie dimensioni con rivestimenti misti
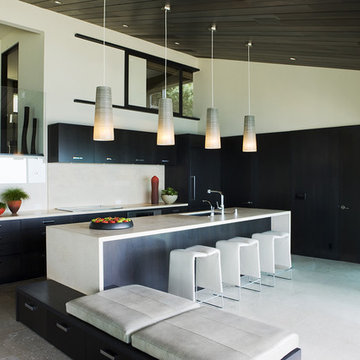
Immagine di una cucina parallela minimalista con lavello sottopiano, ante lisce, ante nere e elettrodomestici da incasso
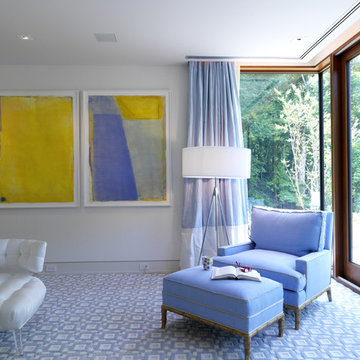
Ziger/Snead Architects with Jenkins Baer Associates
Photography by Alain Jaramillo
Immagine di case e interni minimal
Immagine di case e interni minimal
Ricarica la pagina per non vedere più questo specifico annuncio
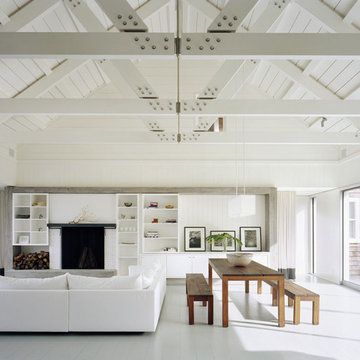
Ispirazione per un ampio soggiorno minimal con pareti bianche, cornice del camino in mattoni e pavimento bianco

Ispirazione per una sala da pranzo contemporanea con pavimento in legno massello medio e pareti beige
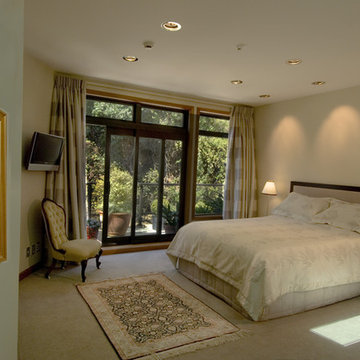
Esempio di una camera matrimoniale classica con pareti beige, moquette, nessun camino e TV
2.793 Foto di case e interni
Ricarica la pagina per non vedere più questo specifico annuncio
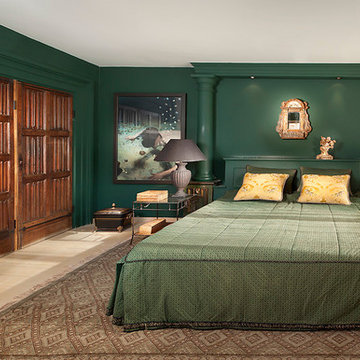
Designer jean- claude : jean@jean-claude.co.il
Foto di una camera da letto chic con pareti verdi
Foto di una camera da letto chic con pareti verdi
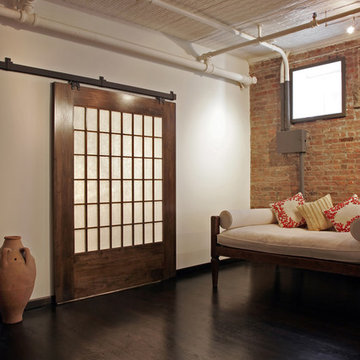
Ispirazione per un soggiorno industriale con pareti bianche e parquet scuro
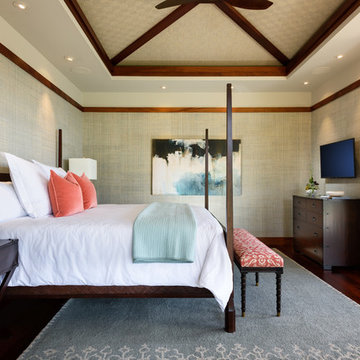
Photography by Living Maui Media
Esempio di una grande camera matrimoniale tropicale con parquet scuro e pareti beige
Esempio di una grande camera matrimoniale tropicale con parquet scuro e pareti beige
7


















