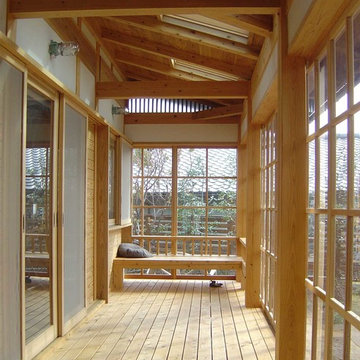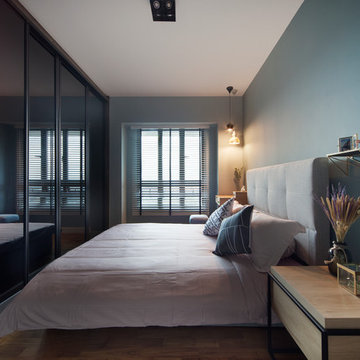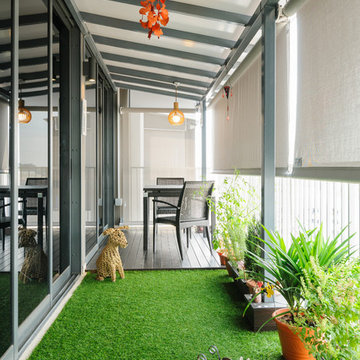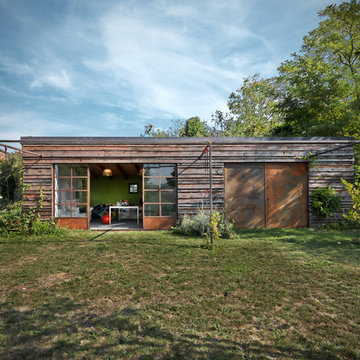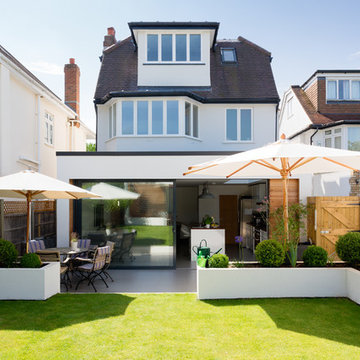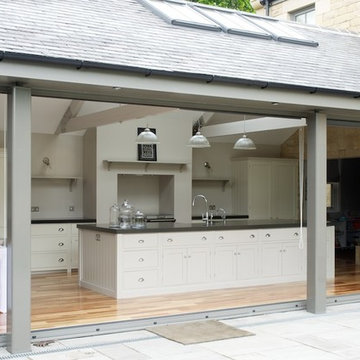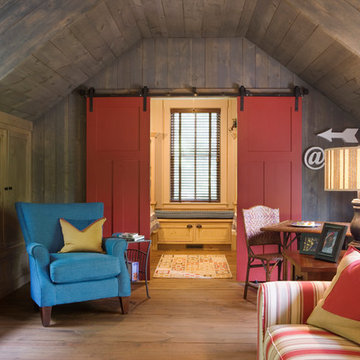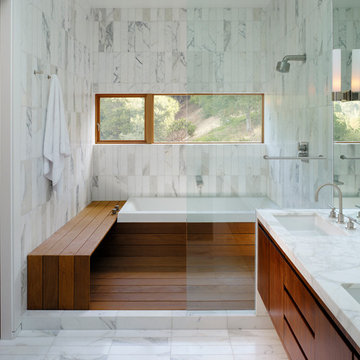2.793 Foto di case e interni
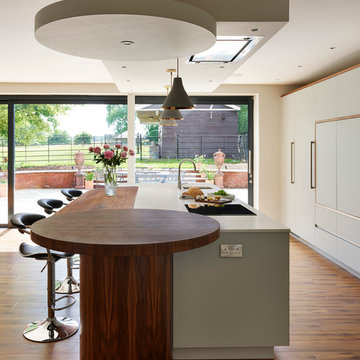
This elegant glass kitchen project was a complete refurbishment of an existing kitchen in Soulbury, Buckinghamshire.
For this project our client wanted to create a simple, elegant kitchen with clean lines that retained a sense of warmth and luxury.
To achieve their desired appearance we created a new range of glass kitchens with timber accents to soften the design.
Our client opted for a soft, warm grey in a satin glass which feels modern but not sterile.
The innovation in the product comes from our use of mitred glass end panels which means no unsightly edges on view.
The built-in tea cupboard with push-away doors allows for additional work space and functionality while keeping clutter hidden away and retaining the clean lines of the tall cabinetry.
The walnut accents extend to the island, with varying heights to break up what could be a monolithic block.
This kitchen is available in gloss or matt glass with a choice of 1,600 colours with or without timber detailing.
Trova il professionista locale adatto per il tuo progetto

The wood used for the cabinetry was passed through a steel comb roller on a belt planer to give it a rugged but smooth texture expressing the wood grain and reminiscence of tree bark.
-The industrial looking metal dining table on wheels reflects the outdoor light brightening the space and enhancing the informal feel of a fun home. The Oxgut chairs with rolls are made with recycled fire-hoses!
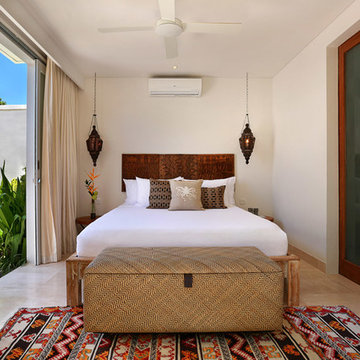
Agus Darmika Photography
Design : Jodie Cooper Design
Foto di una camera matrimoniale tropicale di medie dimensioni con nessun camino, pareti bianche e pavimento in marmo
Foto di una camera matrimoniale tropicale di medie dimensioni con nessun camino, pareti bianche e pavimento in marmo
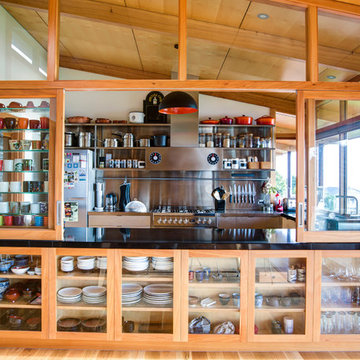
Kashiwa Photography
Idee per una cucina ad U eclettica chiusa con ante di vetro, ante in legno chiaro, paraspruzzi a effetto metallico, paraspruzzi con piastrelle di metallo, elettrodomestici in acciaio inossidabile e penisola
Idee per una cucina ad U eclettica chiusa con ante di vetro, ante in legno chiaro, paraspruzzi a effetto metallico, paraspruzzi con piastrelle di metallo, elettrodomestici in acciaio inossidabile e penisola
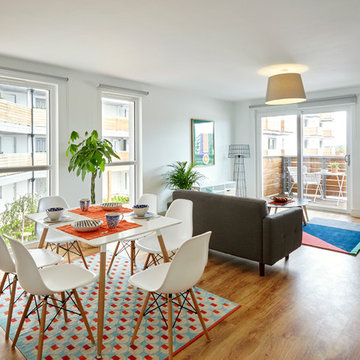
Grainger Plc
Ispirazione per una sala da pranzo aperta verso il soggiorno nordica con pareti bianche e pavimento in legno massello medio
Ispirazione per una sala da pranzo aperta verso il soggiorno nordica con pareti bianche e pavimento in legno massello medio
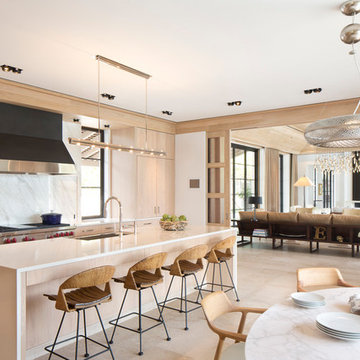
Foto di una grande cucina tropicale con ante lisce, ante in legno chiaro, paraspruzzi bianco, paraspruzzi in lastra di pietra e elettrodomestici da incasso
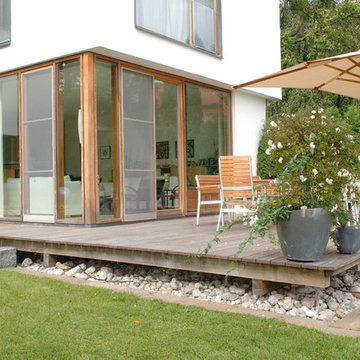
Nicolai Kästner
Ispirazione per una grande terrazza contemporanea con un giardino in vaso e nessuna copertura
Ispirazione per una grande terrazza contemporanea con un giardino in vaso e nessuna copertura
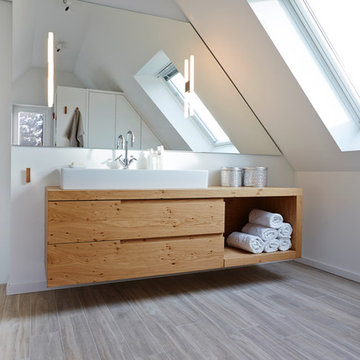
Foto: Johannes Rascher
Esempio di una grande stanza da bagno padronale design con lavabo a bacinella, ante in legno scuro, pareti bianche, parquet chiaro, nessun'anta, top in legno e top marrone
Esempio di una grande stanza da bagno padronale design con lavabo a bacinella, ante in legno scuro, pareti bianche, parquet chiaro, nessun'anta, top in legno e top marrone
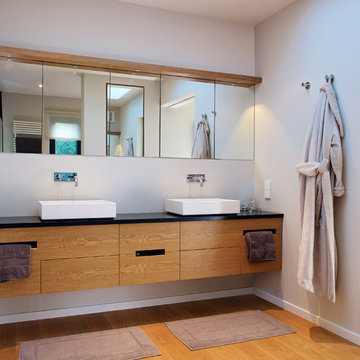
Schnörkelloses aber dennoch modernes Badezimmer mit Holzverkleidung.
Idee per una stanza da bagno design di medie dimensioni con ante lisce, ante in legno scuro, pareti beige, pavimento in legno massello medio e lavabo a bacinella
Idee per una stanza da bagno design di medie dimensioni con ante lisce, ante in legno scuro, pareti beige, pavimento in legno massello medio e lavabo a bacinella

A radical remodel of a modest beach bungalow originally built in 1913 and relocated in 1920 to its current location, blocks from the ocean.
The exterior of the Bay Street Residence remains true to form, preserving its inherent street presence. The interior has been fully renovated to create a streamline connection between each interior space and the rear yard. A 2-story rear addition provides a master suite and deck above while simultaneously creating a unique space below that serves as a terraced indoor dining and living area open to the outdoors.
Photographer: Taiyo Watanabe
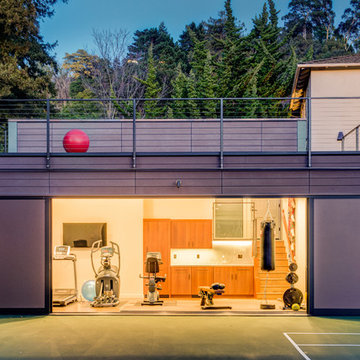
Treve Johnson
Esempio di una palestra multiuso contemporanea di medie dimensioni con pareti bianche e pavimento in legno massello medio
Esempio di una palestra multiuso contemporanea di medie dimensioni con pareti bianche e pavimento in legno massello medio
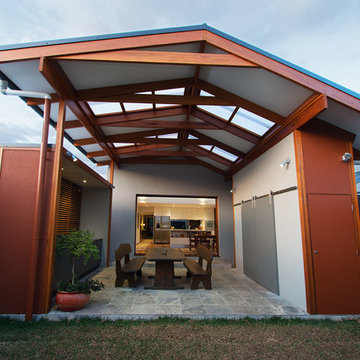
Andy Warren
Immagine di un patio o portico contemporaneo con un tetto a sbalzo
Immagine di un patio o portico contemporaneo con un tetto a sbalzo
2.793 Foto di case e interni
3
