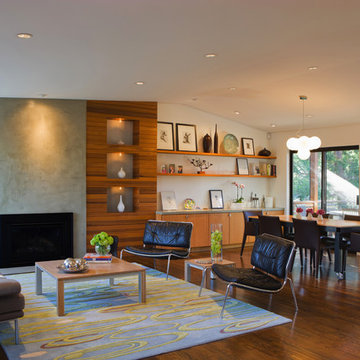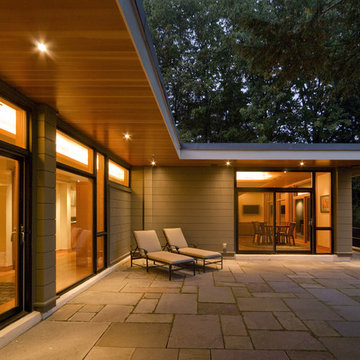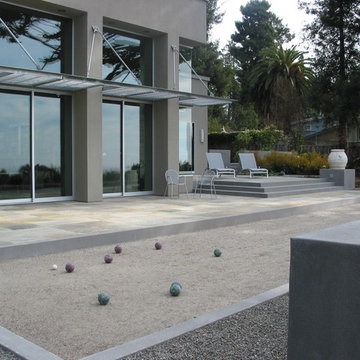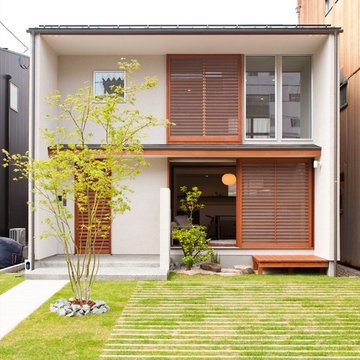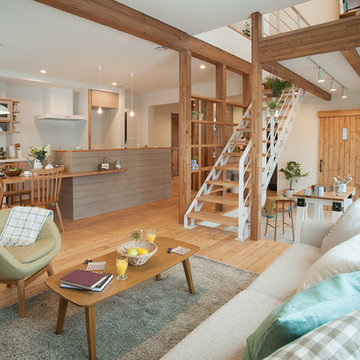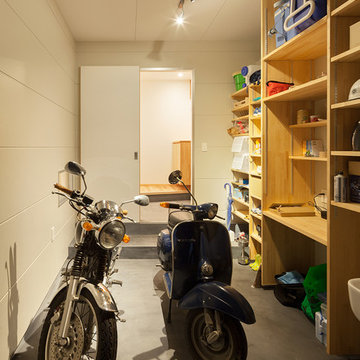2.793 Foto di case e interni
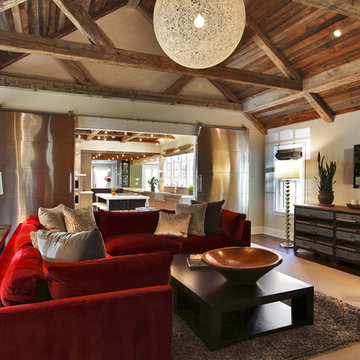
Photos by Olson Photographic
Ispirazione per un soggiorno stile rurale chiuso
Ispirazione per un soggiorno stile rurale chiuso
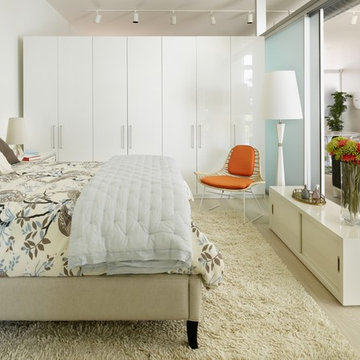
Eric Straudmeier
Idee per una camera da letto industriale con pareti bianche e parquet chiaro
Idee per una camera da letto industriale con pareti bianche e parquet chiaro
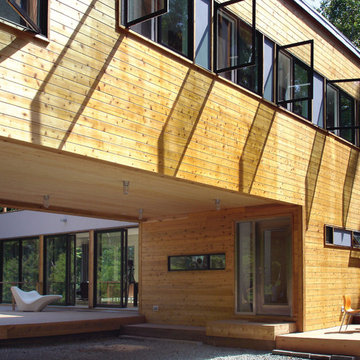
DWELL HOME
Location: Pittsboro, NC
Completion Date: 2004
Size: 2,396 sf
Typology: L Series
Modules: 5 Boxes
Program:
o Bedrooms: 2
o Baths: 2.5
o Features: Guest/Office, Carport, Media Room, 2 Patios
Materials:
o Exterior: Horizontal Cedar Siding, Cement Board Panels, Standing Seam Metal Roof, Recycled Wood Composite Decking
o Interior: Bamboo Flooring, Stone Countertops, Slate Bathroom Floors, Maple Cabinets, Aluminum Clad Wood Windows with Low E, Insulated Glass, Hot Rolled Black Steel Cladding
Project Description:
The winning entry of the Dwell Home Design Invitational is situated on a hilly site in North Carolina among seven wooded acres. The home takes full advantage of it’s natural surroundings: bringing in the woodland views and natural light through plentiful windows, generously sized decks off the front and rear facades, and a roof deck with an outdoor fireplace. With 2,400 sf divided among five prefabricated modules, the home offers compact and efficient quarters made up of large open living spaces and cozy private enclaves.
To meet the necessity of creating a livable floor plan and a well-orchestrated flow of space, the ground floor is an open plan module containing a living room, dining area, and a kitchen that can be entirely open to the outside or enclosed by a curtain. Sensitive to the clients’ desire for more defined communal/private spaces, the private spaces are more compartmentalized making up the second floor of the home. The master bedroom at one end of the volume looks out onto a grove of trees, and two bathrooms and a guest/office run along the same axis.
The design of the home responds specifically to the location and immediate surroundings in terms of solar orientation and footprint, therefore maximizing the microclimate. The construction process also leveraged the efficiency of wood-frame modulars, where approximately 80% of the house was built in a factory. By utilizing the opportunities available for off-site construction, the time required of crews on-site was significantly diminished, minimizing the environmental impact on the local ecosystem, the waste that is typically deposited on or near the site, and the transport of crews and materials.
The Dwell Home has become a precedent in demonstrating the superiority of prefabricated building technology over site-built homes in terms of environmental factors, quality and efficiency of building, and the cost and speed of construction and design.
Architects: Joseph Tanney, Robert Luntz
Project Architect: Michael MacDonald
Project Team: Shawn Brown, Craig Kim, Jeff Straesser, Jerome Engelking, Catarina Ferreira
Manufacturer: Carolina Building Solutions
Contractor: Mount Vernon Homes
Photographer: © Jerry Markatos, © Roger Davies, © Wes Milholen
Trova il professionista locale adatto per il tuo progetto

Modern Ikea Kitchen, Open Floorplan
Ispirazione per una grande cucina minimalista con elettrodomestici in acciaio inossidabile, lavello a doppia vasca, ante in stile shaker, ante in legno scuro, top in zinco, paraspruzzi bianco, pavimento in legno massello medio e pavimento marrone
Ispirazione per una grande cucina minimalista con elettrodomestici in acciaio inossidabile, lavello a doppia vasca, ante in stile shaker, ante in legno scuro, top in zinco, paraspruzzi bianco, pavimento in legno massello medio e pavimento marrone
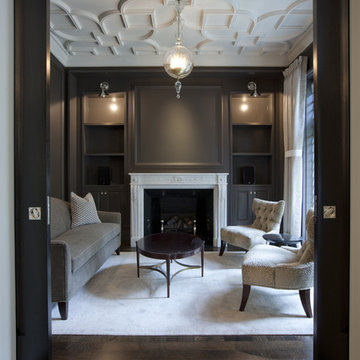
Idee per un soggiorno tradizionale con pareti beige, parquet scuro, camino classico e tappeto
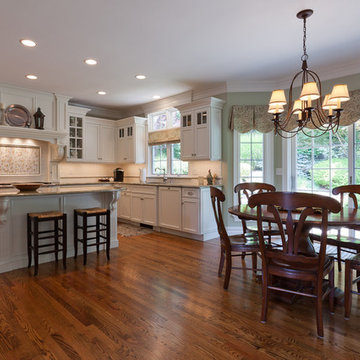
Idee per una cucina abitabile chic con ante con riquadro incassato, ante bianche, paraspruzzi bianco e elettrodomestici da incasso
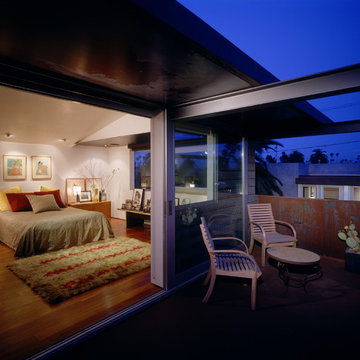
Immagine di una camera da letto industriale con pareti bianche e parquet scuro

Immagine di un ampio soggiorno tradizionale aperto con sala giochi, pareti bianche, pavimento con piastrelle in ceramica e pavimento beige

A built-in desk with storage can be hidden by pocket doors when not in use. Custom-built with wood desk top and fabric backing.
Photo by J. Sinclair
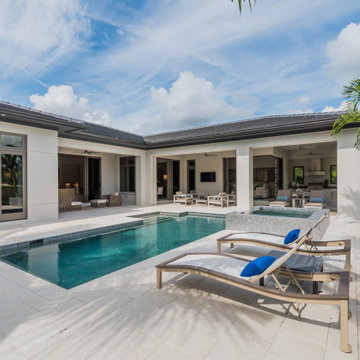
Ispirazione per una grande piscina mediterranea rettangolare dietro casa con una vasca idromassaggio e pavimentazioni in cemento
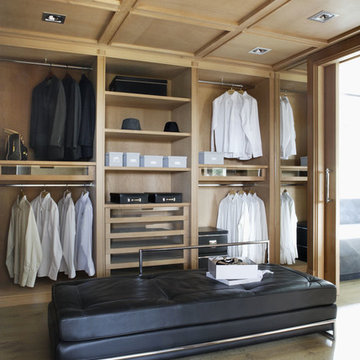
Custom built cedar wood. Coffered ceiling
The wide plank flooring installed is Lignum Elite - Ibiza (Platinum Collection).
Foto di uno spazio per vestirsi minimal
Foto di uno spazio per vestirsi minimal
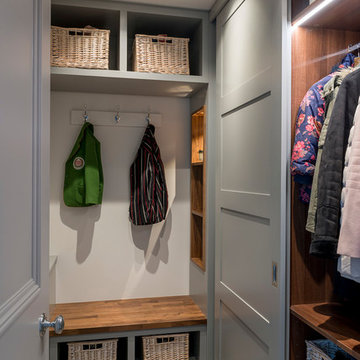
Cloakroom with bespoke joinery by Five Furniture.
Immagine di un piccolo ingresso con anticamera chic con pareti bianche, parquet chiaro e pavimento beige
Immagine di un piccolo ingresso con anticamera chic con pareti bianche, parquet chiaro e pavimento beige
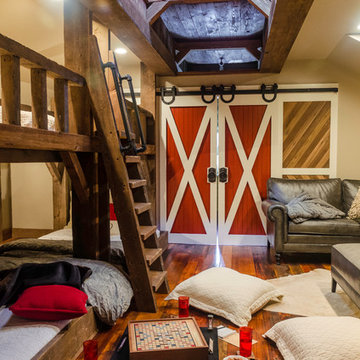
This 100 year old barn recently received a complete makeover. The upper level, which is separated by sliding barn doors, has a home theater area, bar, and a center game room complete with a Camaro pool table.
Photo by Daniel Contelmo.
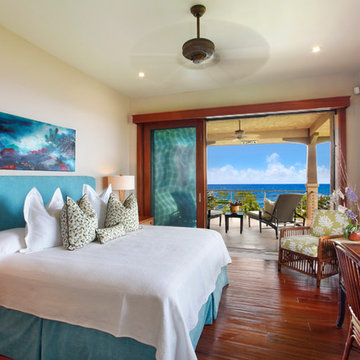
Aloha Photo Design
Idee per una camera degli ospiti tropicale con pavimento in legno massello medio
Idee per una camera degli ospiti tropicale con pavimento in legno massello medio
2.793 Foto di case e interni
4


















