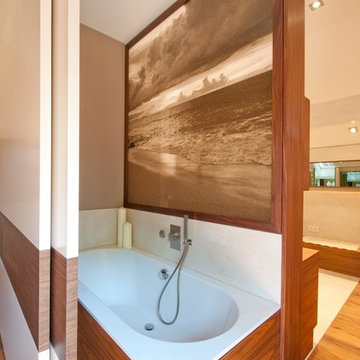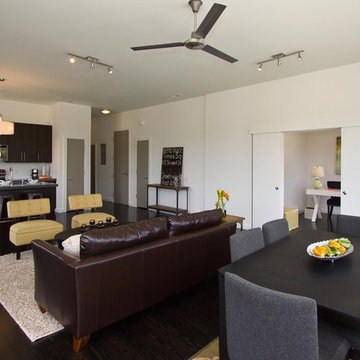413 Foto di case e interni di medie dimensioni
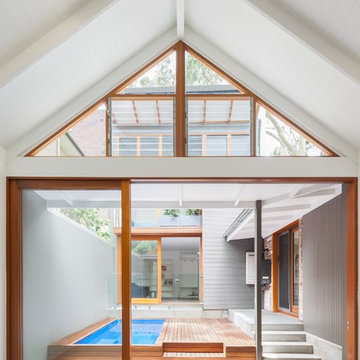
Katherine Lu
Immagine di una piscina monocorsia nordica di medie dimensioni e in cortile con pedane
Immagine di una piscina monocorsia nordica di medie dimensioni e in cortile con pedane
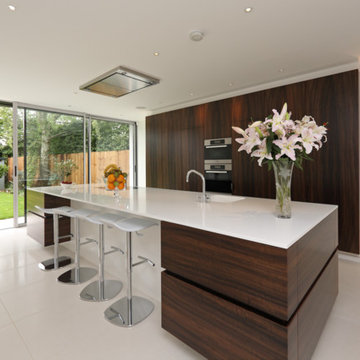
Foto di una cucina minimal di medie dimensioni con lavello integrato, ante lisce, ante in legno bruno, top in quarzo composito, elettrodomestici in acciaio inossidabile e pavimento con piastrelle in ceramica
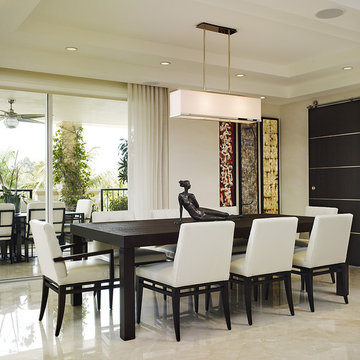
Photos by Brantley Photography
Foto di una sala da pranzo contemporanea di medie dimensioni con pareti bianche, pavimento in marmo e nessun camino
Foto di una sala da pranzo contemporanea di medie dimensioni con pareti bianche, pavimento in marmo e nessun camino
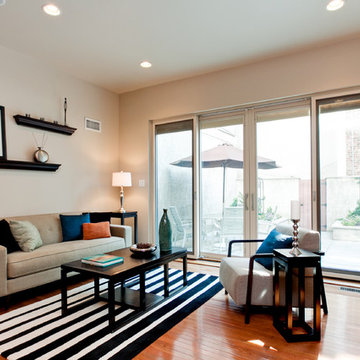
Busybee Design staged a spacious and elegant home in Queen Village last week and while the view from the rooftop deck is amazing, the real view is within the house! Busybee staging makes this home a place where you want to admire the interior. From multiple living room spaces to a dining room area that flows nicely into the kitchen, this staging feels like walking into a resort where every room is a pleasure. And never undervalue the bedroom, it is the place where we spend 30% of our lives. Only Busybee staging can make a bedroom look this warm and inviting…Photos by the amazing Drew Callaghan.
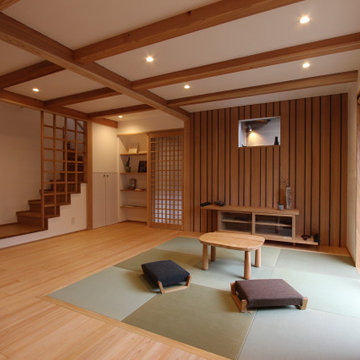
Foto di un soggiorno etnico di medie dimensioni e chiuso con nessun camino, pareti beige, nessuna TV e pavimento beige
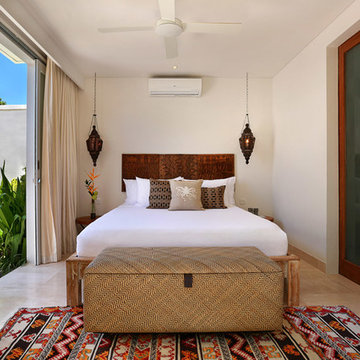
Agus Darmika Photography
Design : Jodie Cooper Design
Foto di una camera matrimoniale tropicale di medie dimensioni con nessun camino, pareti bianche e pavimento in marmo
Foto di una camera matrimoniale tropicale di medie dimensioni con nessun camino, pareti bianche e pavimento in marmo
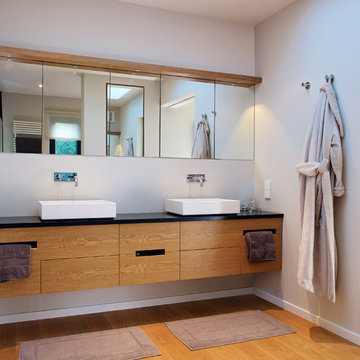
Schnörkelloses aber dennoch modernes Badezimmer mit Holzverkleidung.
Idee per una stanza da bagno design di medie dimensioni con ante lisce, ante in legno scuro, pareti beige, pavimento in legno massello medio e lavabo a bacinella
Idee per una stanza da bagno design di medie dimensioni con ante lisce, ante in legno scuro, pareti beige, pavimento in legno massello medio e lavabo a bacinella

A radical remodel of a modest beach bungalow originally built in 1913 and relocated in 1920 to its current location, blocks from the ocean.
The exterior of the Bay Street Residence remains true to form, preserving its inherent street presence. The interior has been fully renovated to create a streamline connection between each interior space and the rear yard. A 2-story rear addition provides a master suite and deck above while simultaneously creating a unique space below that serves as a terraced indoor dining and living area open to the outdoors.
Photographer: Taiyo Watanabe
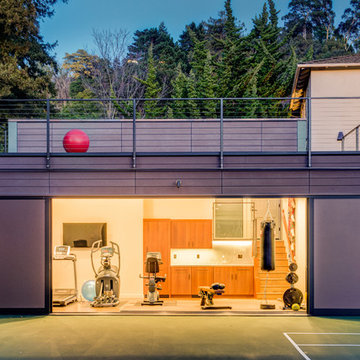
Treve Johnson
Esempio di una palestra multiuso contemporanea di medie dimensioni con pareti bianche e pavimento in legno massello medio
Esempio di una palestra multiuso contemporanea di medie dimensioni con pareti bianche e pavimento in legno massello medio
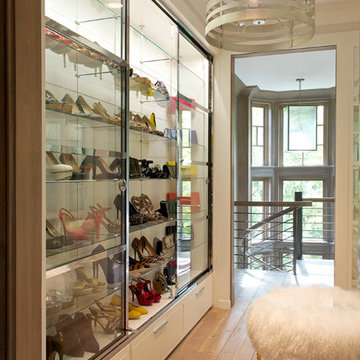
RR Builders
Ispirazione per una cabina armadio per donna classica di medie dimensioni con parquet chiaro e ante bianche
Ispirazione per una cabina armadio per donna classica di medie dimensioni con parquet chiaro e ante bianche
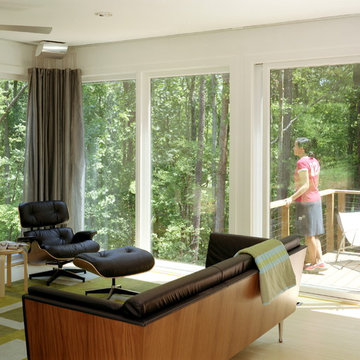
The winning entry of the Dwell Home Design Invitational is situated on a hilly site in North Carolina among seven wooded acres. The home takes full advantage of it’s natural surroundings: bringing in the woodland views and natural light through plentiful windows, generously sized decks off the front and rear facades, and a roof deck with an outdoor fireplace. With 2,400 sf divided among five prefabricated modules, the home offers compact and efficient quarters made up of large open living spaces and cozy private enclaves.
To meet the necessity of creating a livable floor plan and a well-orchestrated flow of space, the ground floor is an open plan module containing a living room, dining area, and a kitchen that can be entirely open to the outside or enclosed by a curtain. Sensitive to the clients’ desire for more defined communal/private spaces, the private spaces are more compartmentalized making up the second floor of the home. The master bedroom at one end of the volume looks out onto a grove of trees, and two bathrooms and a guest/office run along the same axis.
The design of the home responds specifically to the location and immediate surroundings in terms of solar orientation and footprint, therefore maximizing the microclimate. The construction process also leveraged the efficiency of wood-frame modulars, where approximately 80% of the house was built in a factory. By utilizing the opportunities available for off-site construction, the time required of crews on-site was significantly diminished, minimizing the environmental impact on the local ecosystem, the waste that is typically deposited on or near the site, and the transport of crews and materials.
The Dwell Home has become a precedent in demonstrating the superiority of prefabricated building technology over site-built homes in terms of environmental factors, quality and efficiency of building, and the cost and speed of construction and design.
Architects: Joseph Tanney, Robert Luntz
Project Architect: Michael MacDonald
Project Team: Shawn Brown, Craig Kim, Jeff Straesser, Jerome Engelking, Catarina Ferreira
Manufacturer: Carolina Building Solutions
Contractor: Mount Vernon Homes
Photographer: © Jerry Markatos, © Roger Davies, © Wes Milholen
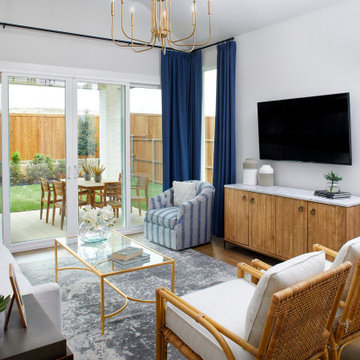
Immagine di un soggiorno tradizionale di medie dimensioni con pareti bianche, pavimento in legno massello medio, TV a parete e pavimento beige

Photos by Bernard Andre
Foto della facciata di una casa marrone contemporanea a due piani di medie dimensioni con rivestimenti misti
Foto della facciata di una casa marrone contemporanea a due piani di medie dimensioni con rivestimenti misti
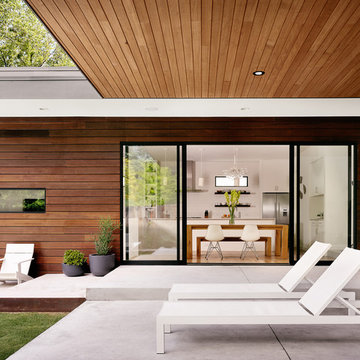
Foto di un patio o portico contemporaneo dietro casa e di medie dimensioni con lastre di cemento e un tetto a sbalzo
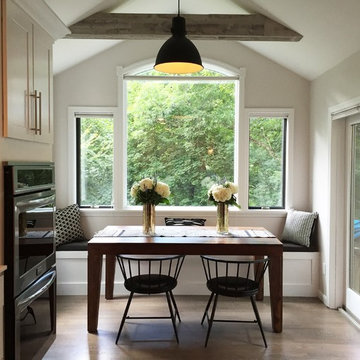
Foto di una cucina abitabile chic di medie dimensioni con ante bianche e parquet chiaro
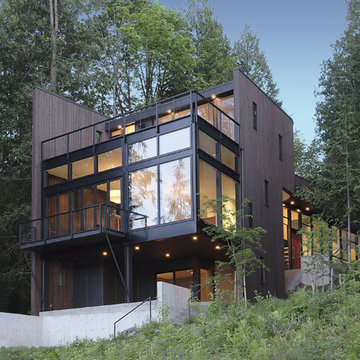
Ispirazione per la facciata di una casa marrone moderna a tre piani di medie dimensioni con rivestimento in legno e terreno in pendenza
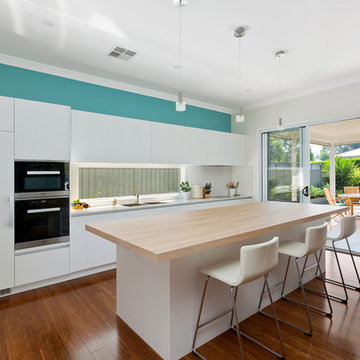
Studio 33
Foto di una cucina stile marino di medie dimensioni con lavello da incasso, ante lisce, ante bianche, paraspruzzi a finestra, elettrodomestici neri, parquet scuro, pavimento marrone, top in legno e top beige
Foto di una cucina stile marino di medie dimensioni con lavello da incasso, ante lisce, ante bianche, paraspruzzi a finestra, elettrodomestici neri, parquet scuro, pavimento marrone, top in legno e top beige
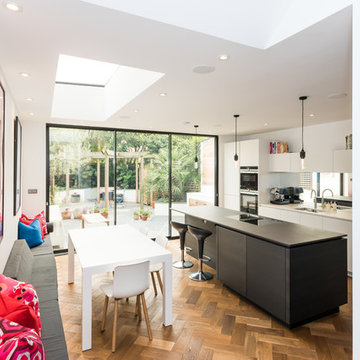
Idee per una sala da pranzo aperta verso il soggiorno minimal di medie dimensioni con parquet chiaro e pavimento beige
413 Foto di case e interni di medie dimensioni
1


















