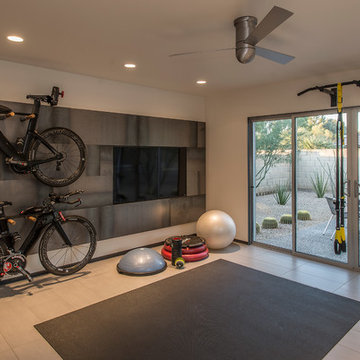413 Foto di case e interni di medie dimensioni
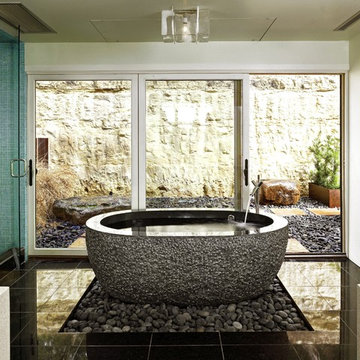
Esempio di una stanza da bagno padronale contemporanea di medie dimensioni con vasca freestanding, doccia alcova, pareti bianche, pavimento in gres porcellanato, lavabo a bacinella, top in superficie solida, WC sospeso, piastrelle nere, piastrelle in pietra, pavimento nero e porta doccia a battente

Idee per una cucina contemporanea di medie dimensioni con lavello sottopiano, ante lisce, ante bianche, top in legno, paraspruzzi grigio, paraspruzzi con piastrelle a mosaico, elettrodomestici da incasso, pavimento in legno massello medio, penisola, pavimento beige e top beige
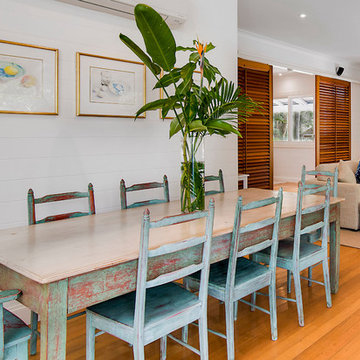
Don Raffaele
Immagine di una sala da pranzo aperta verso il soggiorno tropicale di medie dimensioni con pareti bianche e pavimento in legno massello medio
Immagine di una sala da pranzo aperta verso il soggiorno tropicale di medie dimensioni con pareti bianche e pavimento in legno massello medio
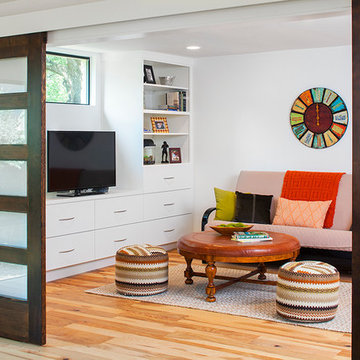
Heimsath Architects, Spring Builders and Fine Focus Photography
Immagine di un soggiorno contemporaneo chiuso e di medie dimensioni con pareti bianche, pavimento in legno massello medio e parete attrezzata
Immagine di un soggiorno contemporaneo chiuso e di medie dimensioni con pareti bianche, pavimento in legno massello medio e parete attrezzata
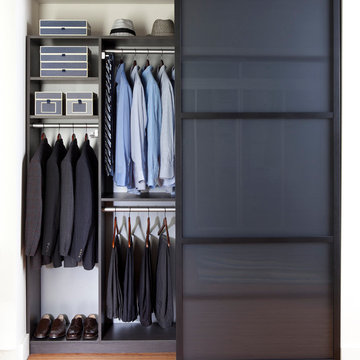
This custom Reach-In Closet in ¾” Espresso melamine with brushed aluminum accents offers options that increase storage and make the closet’s contents easy to see. Our sectional aluminum sliding doors are in a black finish with smoked frosted glass. Sliding doors create a sleek and functional way to access your belongings, proving that even compact spaces can have a modern and stylish look. At transFORM, we offer a variety of glass frame and finishes, glass types, door designs and accessories. Our designers will work with you to create made-to-measure custom sliding doors or room dividers for you space. Other options featured include double and tall hanging, interior LED lighting, LED sensor drawer lights, drawers and velvet jewelry inserts. Double-rod closets are intended to be used for hanging shirts and pants. Custom LED lighting, accents and illuminates this custom design. Our energy efficient lighting options are the latest technology available to make your built-in home storage more unique, user-friendly and accommodating.
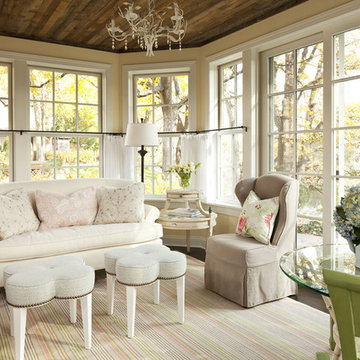
This shabby chic sun room, uses neutral tones, a variety of textures, numerous finishes and a mix-match of furnishings to complete a totally cohesive look. The decorative pillows and distressed green chairs add color to the space, while the light half-window treatments keep the sun room feeling airy.
Martha O'Hara Interiors, Interior Design | REFINED LLC, Builder | Troy Thies Photography | Shannon Gale, Photo Styling
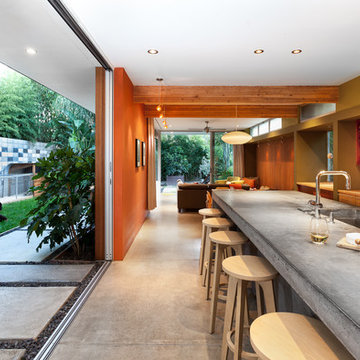
Kat Alves
Design: Serrao Architecture + Design
Ispirazione per una cucina contemporanea di medie dimensioni con lavello a vasca singola e top in cemento
Ispirazione per una cucina contemporanea di medie dimensioni con lavello a vasca singola e top in cemento
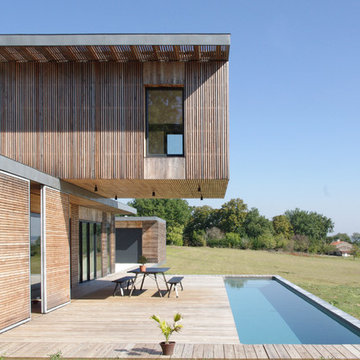
François Primault
Foto di una piscina monocorsia design rettangolare di medie dimensioni e dietro casa con pedane
Foto di una piscina monocorsia design rettangolare di medie dimensioni e dietro casa con pedane
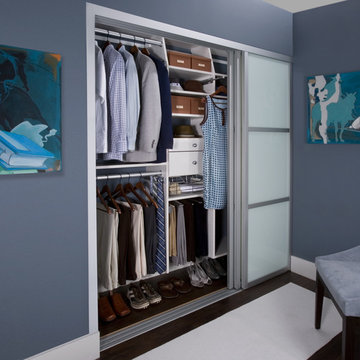
The custom reach-in closet pictured in white melamine accommodates two easily. Triple aluminum sliding doors with milky glass allow greater interior function and accessibility. The tapered vertical panels allow for the use and visibility of upper shelves. The unit is elevated off the floor to avoid heating vents. The many pull out accessories in this reach-in include drawers and a jewelry tray, a chrome basket, a valet rod, belt rack, tie rack and a pivoting mirror.
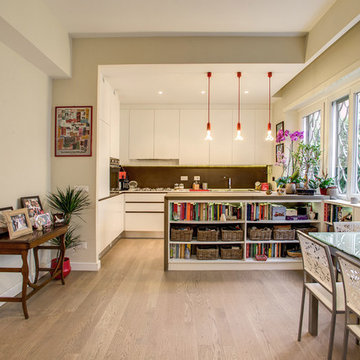
Foto di una sala da pranzo aperta verso la cucina boho chic di medie dimensioni con pareti beige, parquet chiaro e pavimento beige
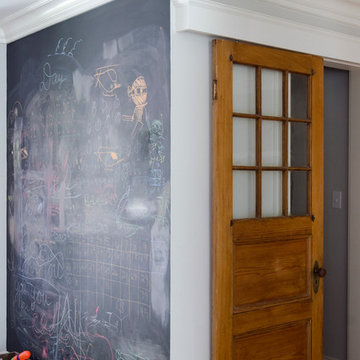
This New England home has the essence of a traditional home, yet offers a modern appeal. The home renovation and addition involved moving the kitchen to the addition, leaving the resulting space to become a formal dining and living area.
The extension over the garage created an expansive open space on the first floor. The large, cleverly designed space seamlessly integrates the kitchen, a family room, and an eating area.
A substantial center island made of soapstone slabs has ample space to accommodate prepping for dinner on one side, and the kids doing their homework on the other. The pull-out drawers at the end contain extra refrigerator and freezer space. Additionally, the glass backsplash tile offers a refreshing luminescence to the area. A custom designed informal dining table fills the space adjacent to the center island.
Paint colors in keeping with the overall color scheme were given to the children. Their resulting artwork sits above the family computers. Chalkboard paint covers the wall opposite the kitchen area creating a drawing wall for the kids. Around the corner from this, a reclaimed door from the grandmother's home hangs in the opening to the pantry. Details such as these provide a sense of family and history to the central hub of the home.
Builder: Anderson Contracting Service
Interior Designer: Kristina Crestin
Photographer: Jamie Salomon
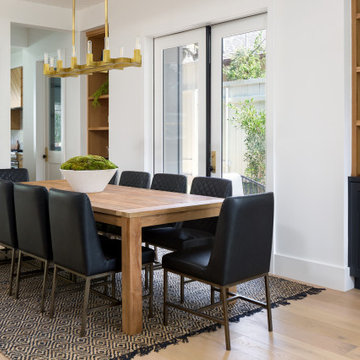
Modern accommodations with comfortable surroundings.
Foto di una sala da pranzo aperta verso la cucina tradizionale di medie dimensioni con pareti bianche, parquet chiaro e pavimento beige
Foto di una sala da pranzo aperta verso la cucina tradizionale di medie dimensioni con pareti bianche, parquet chiaro e pavimento beige
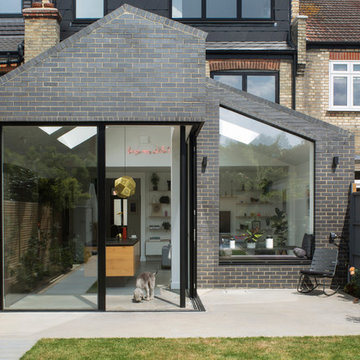
Foto della facciata di una casa a schiera grigia contemporanea a tre piani di medie dimensioni con rivestimento in mattoni, tetto a capanna e copertura in tegole

A radical remodel of a modest beach bungalow originally built in 1913 and relocated in 1920 to its current location, blocks from the ocean.
The exterior of the Bay Street Residence remains true to form, preserving its inherent street presence. The interior has been fully renovated to create a streamline connection between each interior space and the rear yard. A 2-story rear addition provides a master suite and deck above while simultaneously creating a unique space below that serves as a terraced indoor dining and living area open to the outdoors.
Photographer: Taiyo Watanabe

Photograph by Art Gray
Foto di un ingresso minimalista di medie dimensioni con pavimento in cemento, una porta rossa, pavimento grigio, pareti bianche e una porta singola
Foto di un ingresso minimalista di medie dimensioni con pavimento in cemento, una porta rossa, pavimento grigio, pareti bianche e una porta singola
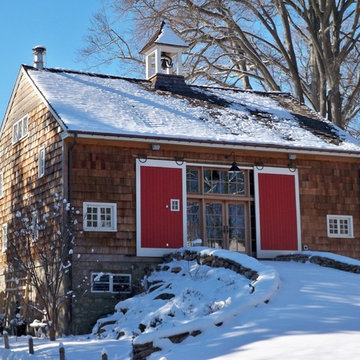
Orion General Contractors
Ispirazione per la facciata di una casa country di medie dimensioni
Ispirazione per la facciata di una casa country di medie dimensioni
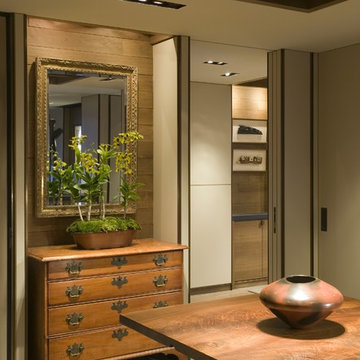
Architecture by Bosworth Hoedemaker
& Garret Cord Werner. Interior design by Garret Cord Werner.
Idee per un ingresso o corridoio design di medie dimensioni
Idee per un ingresso o corridoio design di medie dimensioni
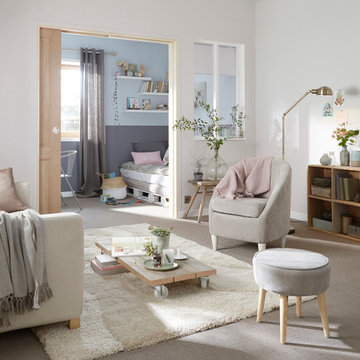
Ispirazione per un soggiorno contemporaneo di medie dimensioni e chiuso con pareti bianche, moquette, nessun camino, nessuna TV e tappeto
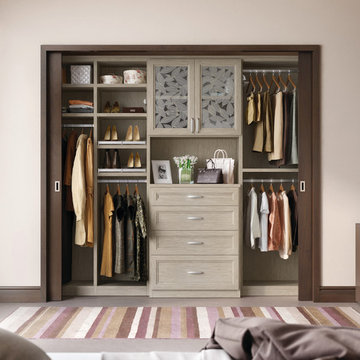
Complete with chic sliding doors, this reach-in closet reveals an elegant storage solution that maximizes space.
Foto di un armadio o armadio a muro per donna contemporaneo di medie dimensioni con ante in legno chiaro e moquette
Foto di un armadio o armadio a muro per donna contemporaneo di medie dimensioni con ante in legno chiaro e moquette
413 Foto di case e interni di medie dimensioni
6


















