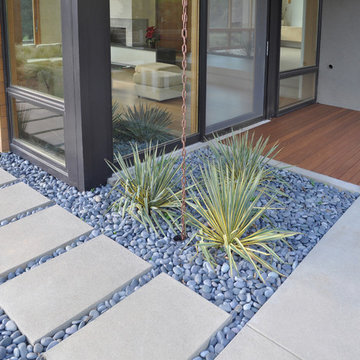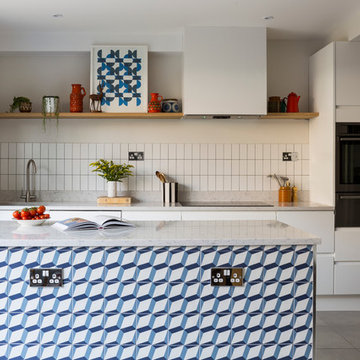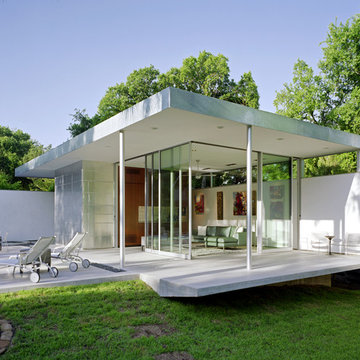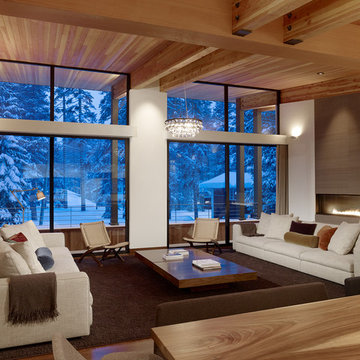Foto di case e interni moderni
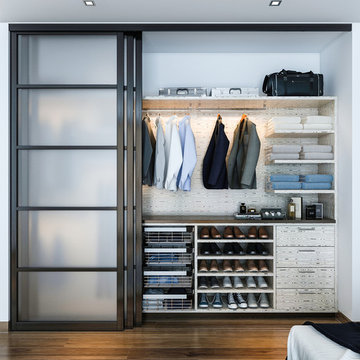
Modern Man's closet with sliding doors
Ispirazione per un armadio o armadio a muro per uomo minimalista di medie dimensioni
Ispirazione per un armadio o armadio a muro per uomo minimalista di medie dimensioni
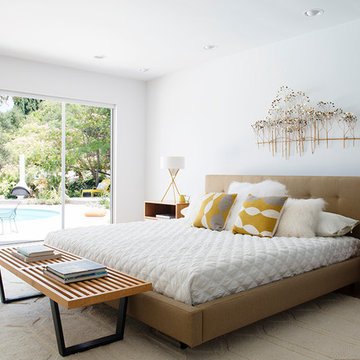
Photos by Philippe Le Berre
Foto di una grande camera matrimoniale moderna con pareti grigie, pavimento in legno massello medio, nessun camino e pavimento marrone
Foto di una grande camera matrimoniale moderna con pareti grigie, pavimento in legno massello medio, nessun camino e pavimento marrone
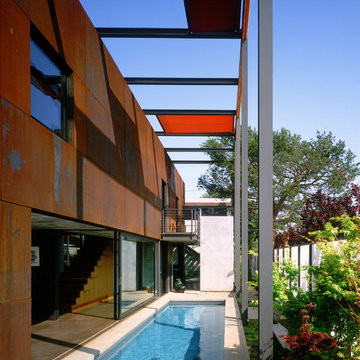
Lap pool on the west side yard with sliding doors to open up to the living-dining area. (Photo: Erhard Pfeiffer)
Ispirazione per una piscina monocorsia minimalista rettangolare nel cortile laterale con lastre di cemento
Ispirazione per una piscina monocorsia minimalista rettangolare nel cortile laterale con lastre di cemento
Trova il professionista locale adatto per il tuo progetto
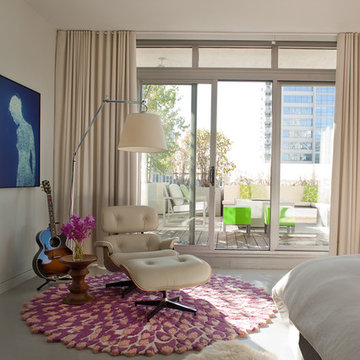
Master Bedroom
Idee per una camera matrimoniale minimalista con pareti beige e pavimento in cemento
Idee per una camera matrimoniale minimalista con pareti beige e pavimento in cemento
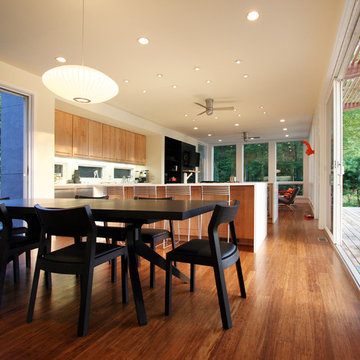
LAKE IOSCO HOUSE
Location: Bloomingdale, NJ
Completion Date: 2009
Size: 2,368 sf
Typology Series: Single Bar
Modules: 4 Boxes, Panelized Fireplace/Storage
Program:
o Bedrooms: 3
o Baths: 2.5
o Features: Carport, Study, Playroom, Hot Tub
Materials:
o Exterior: Cedar Siding, Azek Infill Panels, Cement Board Panels, Ipe Wood Decking
o Interior: Maple Cabinets, Bamboo Floors, Caesarstone Countertops, Slate Bathroom Floors, Hot Rolled Black Steel Cladding Aluminum Clad Wood Windows with Low E, Insulated Glass,
Architects: Joseph Tanney, Robert Luntz
Project Architect: Kristen Mason
Manufacturer: Simplex Industries
Project Coordinator: Jason Drouse
Engineer: Lynne Walshaw P.E., Greg Sloditskie
Contractor: D Woodard Builder, LLC
Photographer: © RES4
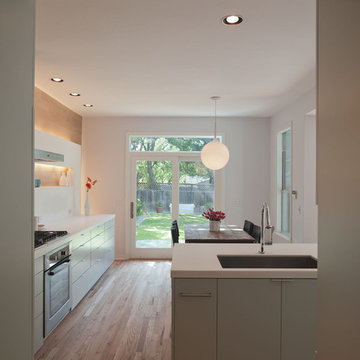
A kitchen and living room remodel in South Austin
© Paul Bardagjy Photography
Immagine di una cucina abitabile minimalista con lavello a vasca singola, ante lisce, ante verdi, top in quarzo composito, paraspruzzi bianco e paraspruzzi in lastra di pietra
Immagine di una cucina abitabile minimalista con lavello a vasca singola, ante lisce, ante verdi, top in quarzo composito, paraspruzzi bianco e paraspruzzi in lastra di pietra
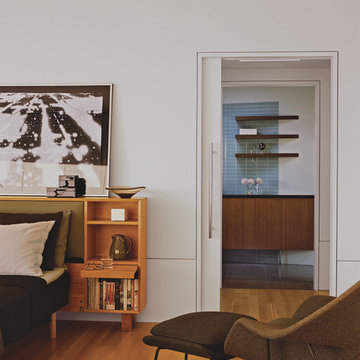
Master bedroom looking toward bathroom
Foto di una grande camera matrimoniale minimalista con pareti bianche, parquet chiaro e nessun camino
Foto di una grande camera matrimoniale minimalista con pareti bianche, parquet chiaro e nessun camino
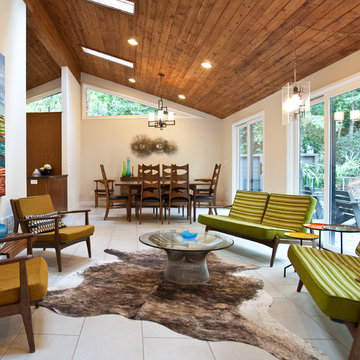
Atlanta mid-century modern home designed by Dencity LLC and built by Cablik Enterprises. Photo by AWH Photo & Design.
Idee per un soggiorno moderno con pareti beige
Idee per un soggiorno moderno con pareti beige
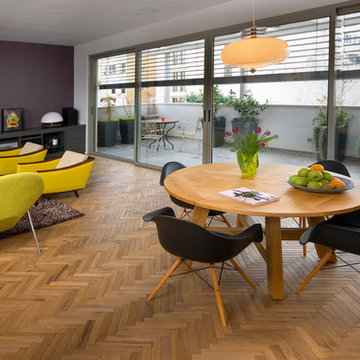
project for arhitect : yankale zenker yzenker@hotmail.com
Esempio di una sala da pranzo aperta verso il soggiorno moderna
Esempio di una sala da pranzo aperta verso il soggiorno moderna
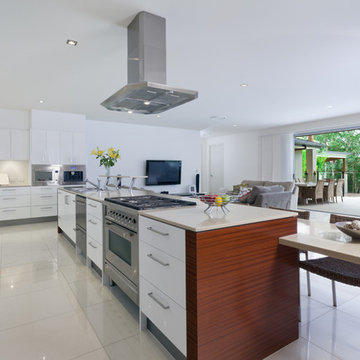
Arley Wholesale
Idee per una grande cucina minimalista con lavello sottopiano, ante lisce, ante bianche, paraspruzzi bianco, elettrodomestici in acciaio inossidabile e pavimento in linoleum
Idee per una grande cucina minimalista con lavello sottopiano, ante lisce, ante bianche, paraspruzzi bianco, elettrodomestici in acciaio inossidabile e pavimento in linoleum
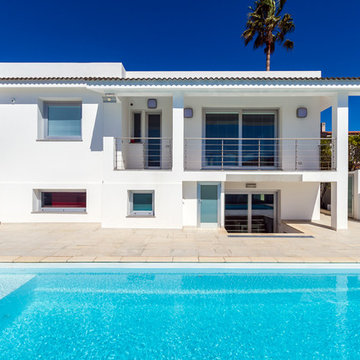
Photos by Giorgio Marturana
Ispirazione per una piscina minimalista dietro casa con pavimentazioni in pietra naturale
Ispirazione per una piscina minimalista dietro casa con pavimentazioni in pietra naturale
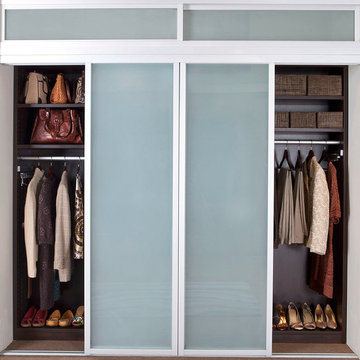
The framed glass sliding doors we offer can enclose an existing closet, divide a room or create a contemporary and hidden storage solution where there is limited space. Our aluminum sliding door frames are available with solid and wood grain finishes. The frame style and choice of glass you select are sure to give the completed design the function you need with the striking impact you want.
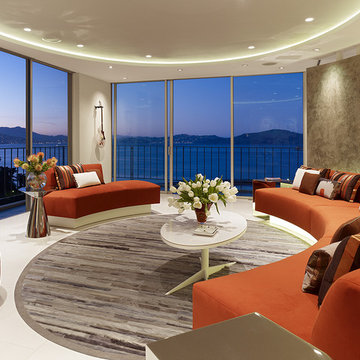
photos: Matthew Millman
This 1100 SF space is a reinvention of an early 1960s unit in one of two semi-circular apartment towers near San Francisco’s Aquatic Park. The existing design ignored the sweeping views and featured the same humdrum features one might have found in a mid-range suburban development from 40 years ago. The clients who bought the unit wanted to transform the apartment into a pied a terre with the feel of a high-end hotel getaway: sleek, exciting, sexy. The apartment would serve as a theater, revealing the spectacular sights of the San Francisco Bay.
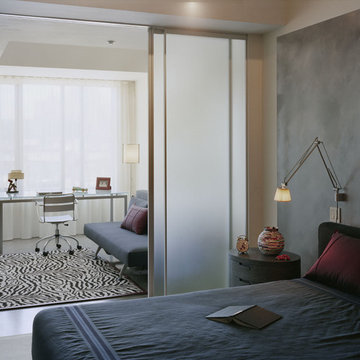
With the use of a clean palette and modern, classic furnishings, created a loft space for clients looking to highlight their art and vintage collections, while at the same time downsizing their living space.
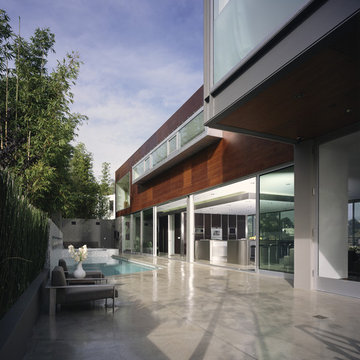
Idee per la facciata di una casa ampia marrone moderna a due piani con rivestimento in legno e tetto piano
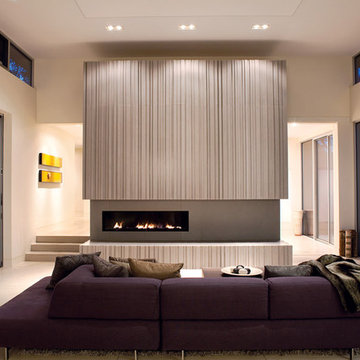
A grey-and-purple color scheme and bold-but-sleek design elements—such as the large fireplace—make this room elegant and comfortable. Fireplace: Spark Fires; Fireplace surround: Concreteworks Studio, Oakland. Architect: Matthew Mosey; Photo By: Mariko Reed by California Home + Design
Foto di case e interni moderni
1


















