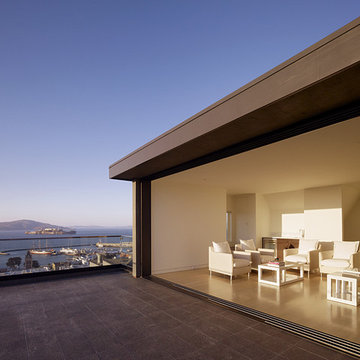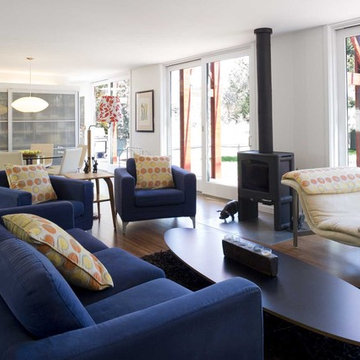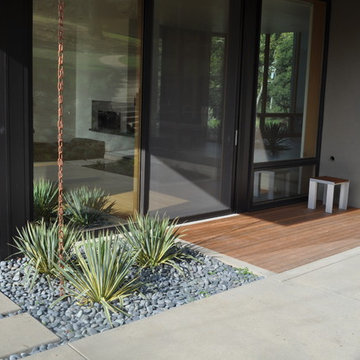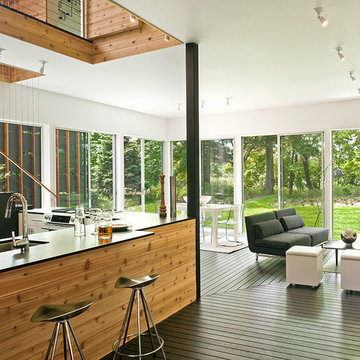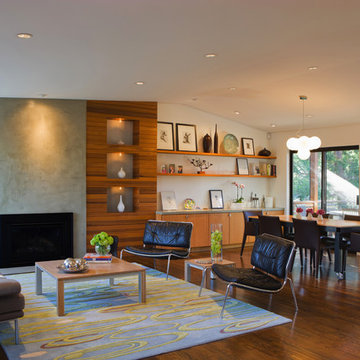Foto di case e interni moderni
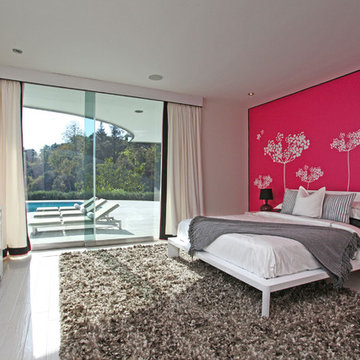
Ispirazione per una camera da letto moderna con pavimento in legno verniciato
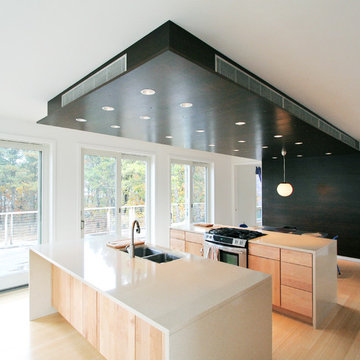
Immagine di una cucina moderna con elettrodomestici in acciaio inossidabile, lavello a doppia vasca, ante lisce, ante in legno chiaro e top in quarzo composito
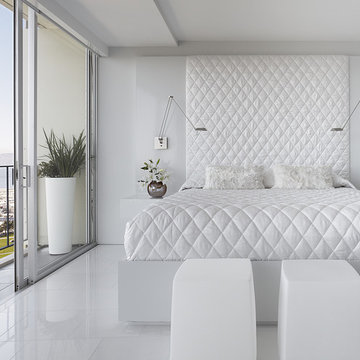
photos: Matthew Millman
This 1100 SF space is a reinvention of an early 1960s unit in one of two semi-circular apartment towers near San Francisco’s Aquatic Park. The existing design ignored the sweeping views and featured the same humdrum features one might have found in a mid-range suburban development from 40 years ago. The clients who bought the unit wanted to transform the apartment into a pied a terre with the feel of a high-end hotel getaway: sleek, exciting, sexy. The apartment would serve as a theater, revealing the spectacular sights of the San Francisco Bay.
Trova il professionista locale adatto per il tuo progetto
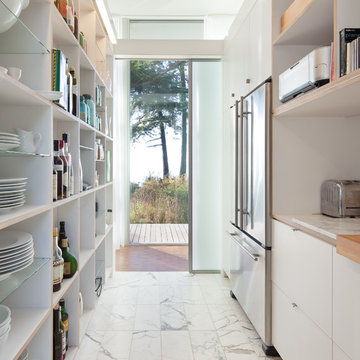
Sean Airhart
Foto di una cucina parallela minimalista chiusa con elettrodomestici in acciaio inossidabile, pavimento in marmo, ante lisce, ante bianche, top in legno e nessuna isola
Foto di una cucina parallela minimalista chiusa con elettrodomestici in acciaio inossidabile, pavimento in marmo, ante lisce, ante bianche, top in legno e nessuna isola

The transformation of this high-rise condo in the heart of San Francisco was literally from floor to ceiling. Studio Becker custom built everything from the bed and shoji screens to the interior doors and wall paneling...and of course the kitchen, baths and wardrobes!
It’s all Studio Becker in this master bedroom - teak light boxes line the ceiling, shoji sliding doors conceal the walk-in closet and house the flat screen TV. A custom teak bed with a headboard and storage drawers below transition into full-height night stands with mirrored fronts (with lots of storage inside) and interior up-lit shelving with a light valance above. A window seat that provides additional storage and a lounging area finishes out the room.
Teak wall paneling with a concealed touchless coat closet, interior shoji doors and a desk niche with an inset leather writing surface and cord catcher are just a few more of the customized features built for this condo.
This Collection M kitchen, in Manhattan, high gloss walnut burl and Rimini stainless steel, is packed full of fun features, including an eating table that hydraulically lifts from table height to bar height for parties, an in-counter appliance garage in a concealed elevation system and Studio Becker’s electric Smart drawer with custom inserts for sushi service, fine bone china and stemware.
Combinations of teak and black lacquer with custom vanity designs give these bathrooms the Asian flare the homeowner’s were looking for.
This project has been featured on HGTV's Million Dollar Rooms
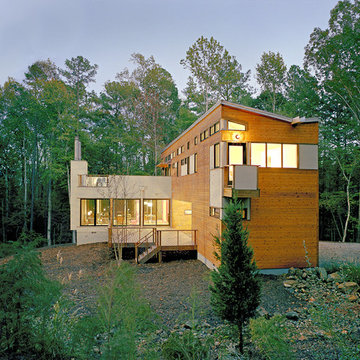
DWELL HOME
Location: Pittsboro, NC
Completion Date: 2004
Size: 2,396 sf
Typology: L Series
Modules: 5 Boxes
Program:
o Bedrooms: 2
o Baths: 2.5
o Features: Guest/Office, Carport, Media Room, 2 Patios
Materials:
o Exterior: Horizontal Cedar Siding, Cement Board Panels, Standing Seam Metal Roof, Recycled Wood Composite Decking
o Interior: Bamboo Flooring, Stone Countertops, Slate Bathroom Floors, Maple Cabinets, Aluminum Clad Wood Windows with Low E, Insulated Glass, Hot Rolled Black Steel Cladding
Project Description:
The winning entry of the Dwell Home Design Invitational is situated on a hilly site in North Carolina among seven wooded acres. The home takes full advantage of it’s natural surroundings: bringing in the woodland views and natural light through plentiful windows, generously sized decks off the front and rear facades, and a roof deck with an outdoor fireplace. With 2,400 sf divided among five prefabricated modules, the home offers compact and efficient quarters made up of large open living spaces and cozy private enclaves.
To meet the necessity of creating a livable floor plan and a well-orchestrated flow of space, the ground floor is an open plan module containing a living room, dining area, and a kitchen that can be entirely open to the outside or enclosed by a curtain. Sensitive to the clients’ desire for more defined communal/private spaces, the private spaces are more compartmentalized making up the second floor of the home. The master bedroom at one end of the volume looks out onto a grove of trees, and two bathrooms and a guest/office run along the same axis.
The design of the home responds specifically to the location and immediate surroundings in terms of solar orientation and footprint, therefore maximizing the microclimate. The construction process also leveraged the efficiency of wood-frame modulars, where approximately 80% of the house was built in a factory. By utilizing the opportunities available for off-site construction, the time required of crews on-site was significantly diminished, minimizing the environmental impact on the local ecosystem, the waste that is typically deposited on or near the site, and the transport of crews and materials.
The Dwell Home has become a precedent in demonstrating the superiority of prefabricated building technology over site-built homes in terms of environmental factors, quality and efficiency of building, and the cost and speed of construction and design.
Architects: Joseph Tanney, Robert Luntz
Project Architect: Michael MacDonald
Project Team: Shawn Brown, Craig Kim, Jeff Straesser, Jerome Engelking, Catarina Ferreira
Manufacturer: Carolina Building Solutions
Contractor: Mount Vernon Homes
Photographer: © Jerry Markatos, © Roger Davies, © Wes Milholen
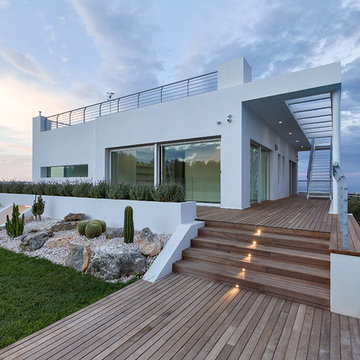
Progetto Architetto Maurizio Ruscelli - Realizzazione chiavi in mano Edil Finarc srl di Monopoli
fotografie di Antonio e Roberto Tartaglione
Esempio della facciata di una casa bianca moderna a un piano con tetto piano
Esempio della facciata di una casa bianca moderna a un piano con tetto piano
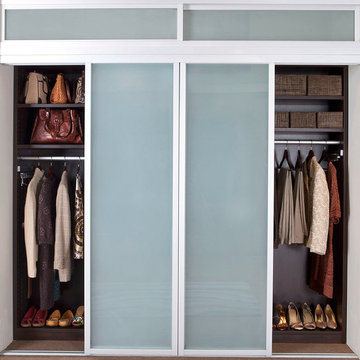
The framed glass sliding doors we offer can enclose an existing closet, divide a room or create a contemporary and hidden storage solution where there is limited space. Our aluminum sliding door frames are available with solid and wood grain finishes. The frame style and choice of glass you select are sure to give the completed design the function you need with the striking impact you want.
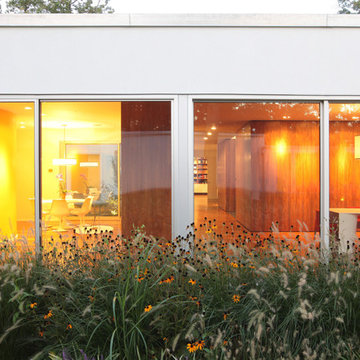
Esempio della facciata di una casa moderna a un piano con abbinamento di colori
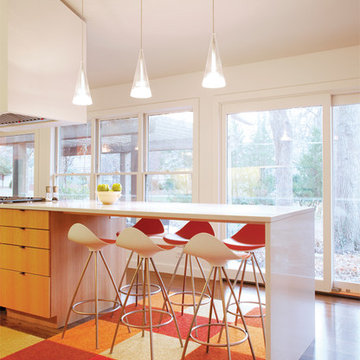
Ranch Lite is the second iteration of Hufft Projects’ renovation of a mid-century Ranch style house. Much like its predecessor, Modern with Ranch, Ranch Lite makes strong moves to open up and liberate a once compartmentalized interior.
The clients had an interest in central space in the home where all the functions could intermix. This was accomplished by demolishing the walls which created the once formal family room, living room, and kitchen. The result is an expansive and colorful interior.
As a focal point, a continuous band of custom casework anchors the center of the space. It serves to function as a bar, it houses kitchen cabinets, various storage needs and contains the living space’s entertainment center.
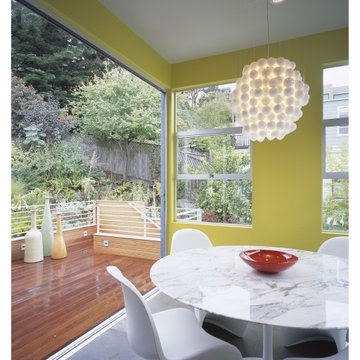
Photos Courtesy of Sharon Risedorph
Immagine di una sala da pranzo moderna con pareti verdi
Immagine di una sala da pranzo moderna con pareti verdi
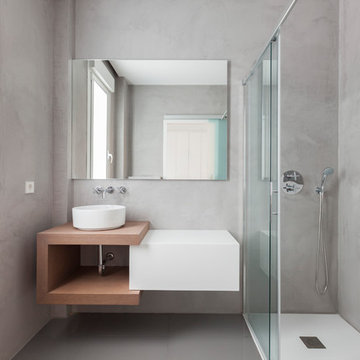
Lupe Clemente fotografia
Immagine di una stanza da bagno con doccia minimalista di medie dimensioni con ante lisce, ante bianche, doccia ad angolo, pareti grigie, pavimento con piastrelle in ceramica, lavabo a bacinella, pavimento grigio e porta doccia scorrevole
Immagine di una stanza da bagno con doccia minimalista di medie dimensioni con ante lisce, ante bianche, doccia ad angolo, pareti grigie, pavimento con piastrelle in ceramica, lavabo a bacinella, pavimento grigio e porta doccia scorrevole
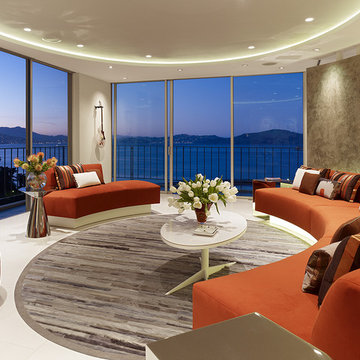
photos: Matthew Millman
This 1100 SF space is a reinvention of an early 1960s unit in one of two semi-circular apartment towers near San Francisco’s Aquatic Park. The existing design ignored the sweeping views and featured the same humdrum features one might have found in a mid-range suburban development from 40 years ago. The clients who bought the unit wanted to transform the apartment into a pied a terre with the feel of a high-end hotel getaway: sleek, exciting, sexy. The apartment would serve as a theater, revealing the spectacular sights of the San Francisco Bay.
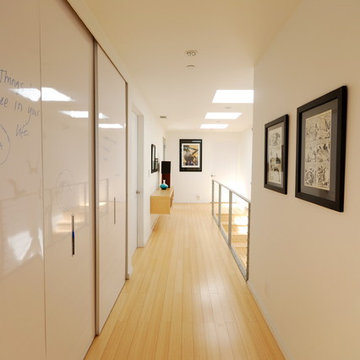
DLFstudio ©
Immagine di un ingresso o corridoio minimalista con parquet chiaro, pareti bianche e pavimento giallo
Immagine di un ingresso o corridoio minimalista con parquet chiaro, pareti bianche e pavimento giallo
Foto di case e interni moderni
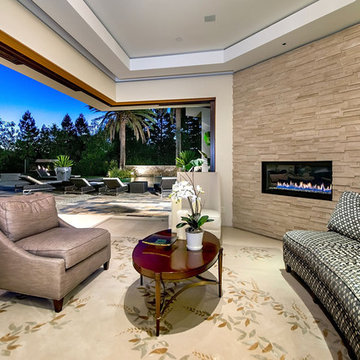
mark pinkerton vi360
Ispirazione per un soggiorno minimalista con cornice del camino in pietra
Ispirazione per un soggiorno minimalista con cornice del camino in pietra
7


















