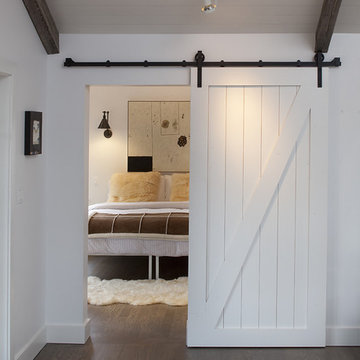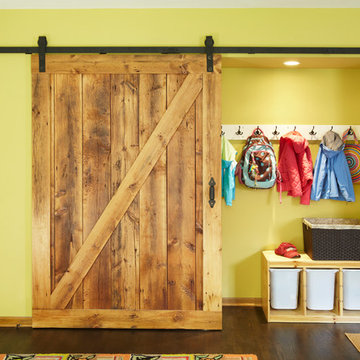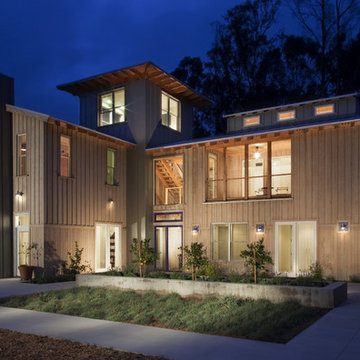66 Foto di case e interni country
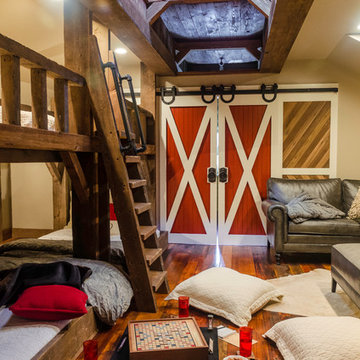
This 100 year old barn recently received a complete makeover. The upper level, which is separated by sliding barn doors, has a home theater area, bar, and a center game room complete with a Camaro pool table.
Photo by Daniel Contelmo.
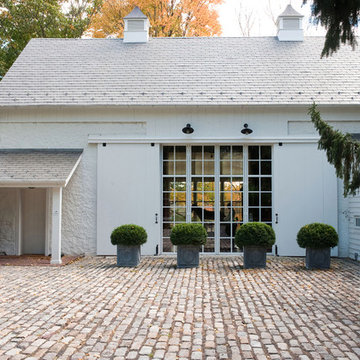
History, revived. An early 19th century Dutch farmstead, nestled in the hillside of Bucks County, Pennsylvania, offered a storied canvas on which to layer replicated additions and contemporary components. Endowed with an extensive art collection, the house and barn serve as a platform for aesthetic appreciation in all forms.
Trova il professionista locale adatto per il tuo progetto
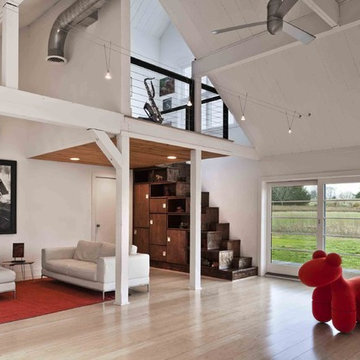
Foto di un soggiorno country con pareti bianche e parquet chiaro
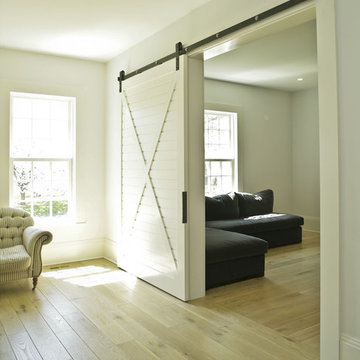
Photo credit: Michele Scotto | Sequined Asphault Studio
Esempio di un piccolo soggiorno country chiuso
Esempio di un piccolo soggiorno country chiuso
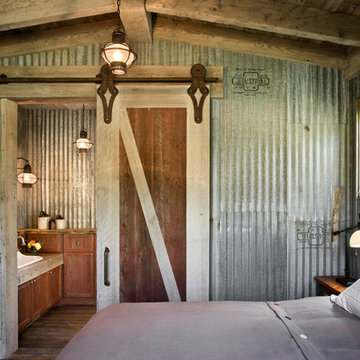
Springhill Residence by Locati Architects, Interior Design by Locati Interiors, Photography by Roger Wade
Idee per una camera da letto country con pareti grigie e parquet scuro
Idee per una camera da letto country con pareti grigie e parquet scuro
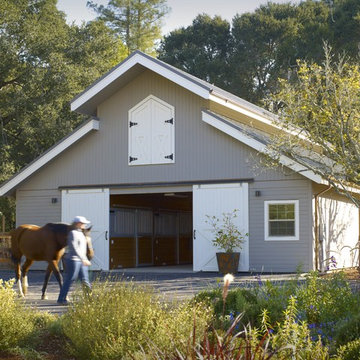
Photographer: John Sutton
Interior Designer: Carrington Kujawa
Ispirazione per un fienile country
Ispirazione per un fienile country
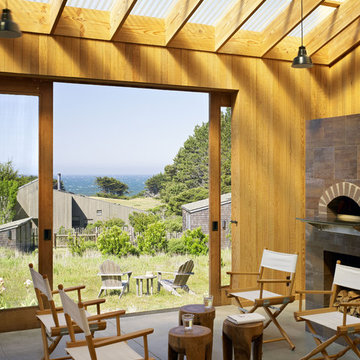
The house and its guest house are a composition of iconic shed volumes sited between Highway 1 to the East and the end of a cul-de-sac to the West. The Eastern façade lends a sense of privacy and protection from the highway, with a smaller entrance, high windows, and thickened wall. The exposed framing of the thickened wall creates a floor to ceiling feature for books in the living room. The Western façade, with large glass barn doors and generous windows, opens the house to the garden, The Sea Ranch, and the ocean beyond. Connecting the two façades, an enclosed central porch serves as a dual entrance and favorite gathering space. With its pizza oven and easy indoor/outdoor connections, the porch becomes an outdoor kitchen, an extension of the main living space, and the heart of the house.
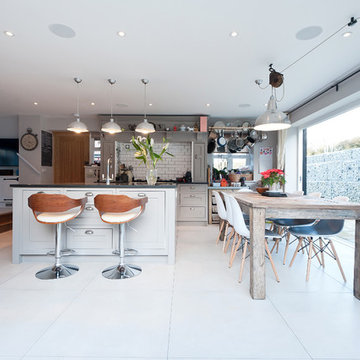
Luke Casserley
Ispirazione per una cucina country con ante in stile shaker, ante grigie, paraspruzzi bianco, paraspruzzi con piastrelle diamantate e elettrodomestici in acciaio inossidabile
Ispirazione per una cucina country con ante in stile shaker, ante grigie, paraspruzzi bianco, paraspruzzi con piastrelle diamantate e elettrodomestici in acciaio inossidabile
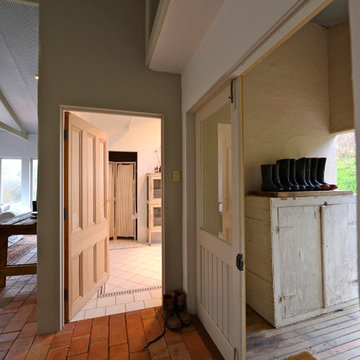
Photo: Jeni Lee © 2013 Houzz
Esempio di un ingresso con anticamera country con pavimento arancione
Esempio di un ingresso con anticamera country con pavimento arancione
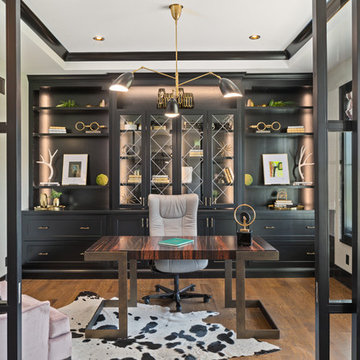
Esempio di un ufficio country con pareti beige, pavimento in legno massello medio, scrivania autoportante e pavimento marrone
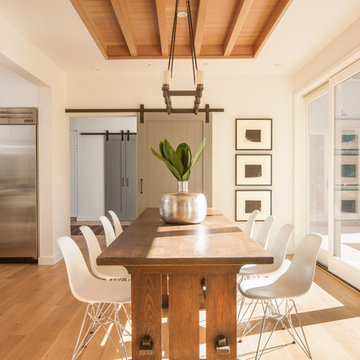
Photos by John Ellis
Foto di una grande sala da pranzo aperta verso la cucina country con pareti bianche, parquet chiaro, nessun camino e pavimento marrone
Foto di una grande sala da pranzo aperta verso la cucina country con pareti bianche, parquet chiaro, nessun camino e pavimento marrone
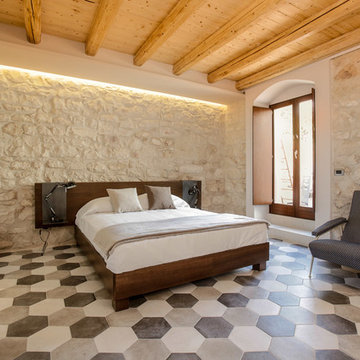
Sergio Bonuomo
Esempio di una camera matrimoniale country di medie dimensioni con pavimento con piastrelle in ceramica
Esempio di una camera matrimoniale country di medie dimensioni con pavimento con piastrelle in ceramica
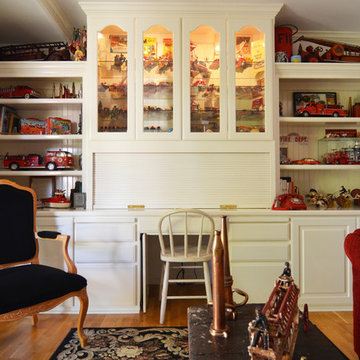
Photo: Sarah Greenman © 2013 Houzz
Ispirazione per un soggiorno country chiuso con pareti beige e pavimento in legno massello medio
Ispirazione per un soggiorno country chiuso con pareti beige e pavimento in legno massello medio

Ward Jewell, AIA was asked to design a comfortable one-story stone and wood pool house that was "barn-like" in keeping with the owner’s gentleman farmer concept. Thus, Mr. Jewell was inspired to create an elegant New England Stone Farm House designed to provide an exceptional environment for them to live, entertain, cook and swim in the large reflection lap pool.
Mr. Jewell envisioned a dramatic vaulted great room with hand selected 200 year old reclaimed wood beams and 10 foot tall pocketing French doors that would connect the house to a pool, deck areas, loggia and lush garden spaces, thus bringing the outdoors in. A large cupola “lantern clerestory” in the main vaulted ceiling casts a natural warm light over the graceful room below. The rustic walk-in stone fireplace provides a central focal point for the inviting living room lounge. Important to the functionality of the pool house are a chef’s working farm kitchen with open cabinetry, free-standing stove and a soapstone topped central island with bar height seating. Grey washed barn doors glide open to reveal a vaulted and beamed quilting room with full bath and a vaulted and beamed library/guest room with full bath that bookend the main space.
The private garden expanded and evolved over time. After purchasing two adjacent lots, the owners decided to redesign the garden and unify it by eliminating the tennis court, relocating the pool and building an inspired "barn". The concept behind the garden’s new design came from Thomas Jefferson’s home at Monticello with its wandering paths, orchards, and experimental vegetable garden. As a result this small organic farm, was born. Today the farm produces more than fifty varieties of vegetables, herbs, and edible flowers; many of which are rare and hard to find locally. The farm also grows a wide variety of fruits including plums, pluots, nectarines, apricots, apples, figs, peaches, guavas, avocados (Haas, Fuerte and Reed), olives, pomegranates, persimmons, strawberries, blueberries, blackberries, and ten different types of citrus. The remaining areas consist of drought-tolerant sweeps of rosemary, lavender, rockrose, and sage all of which attract butterflies and dueling hummingbirds.
Photo Credit: Laura Hull Photography. Interior Design: Jeffrey Hitchcock. Landscape Design: Laurie Lewis Design. General Contractor: Martin Perry Premier General Contractors
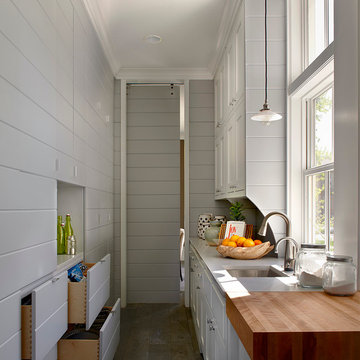
Elmhurst, IL Residence by
Charles Vincent George Architects
Photographs by
Tony Soluri
Ispirazione per una cucina country chiusa con lavello sottopiano e ante grigie
Ispirazione per una cucina country chiusa con lavello sottopiano e ante grigie
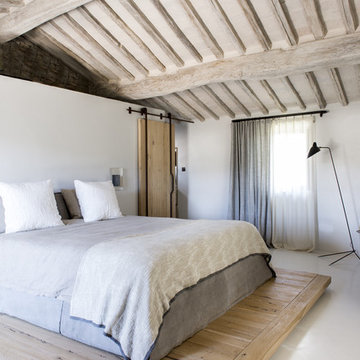
Ispirazione per una camera matrimoniale country con pareti bianche e pavimento in gres porcellanato
66 Foto di case e interni country
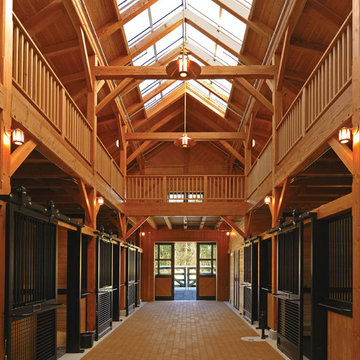
Photo by Marcus Gleysteen. With Blackburn Architects
Esempio di un fienile country
Esempio di un fienile country
1


















