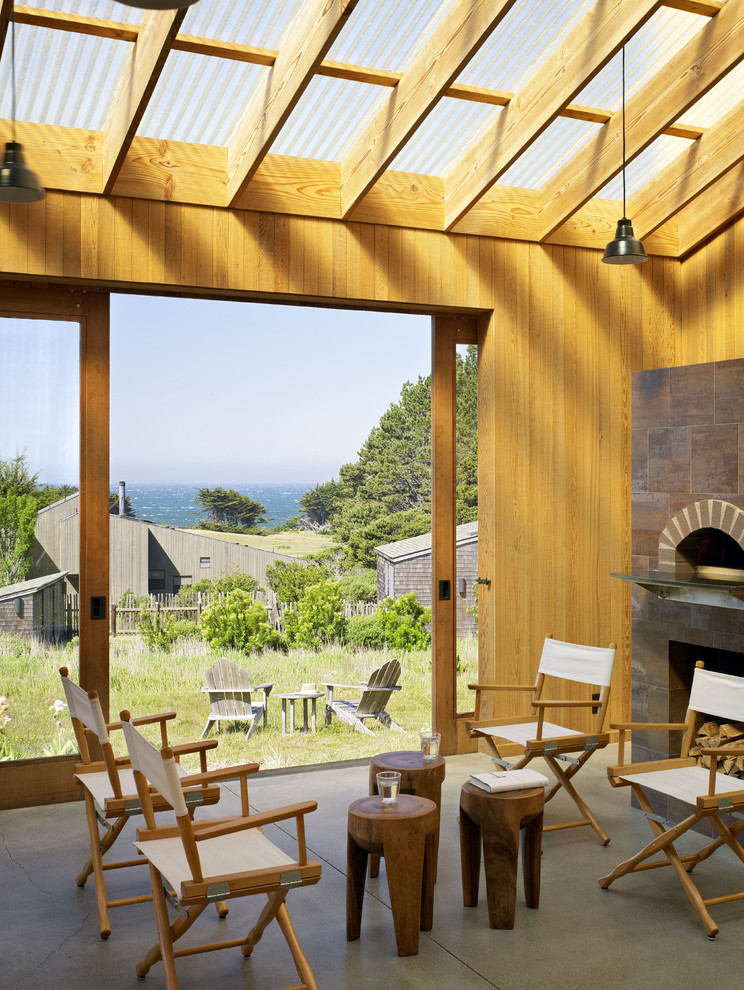
Stone
The house and its guest house are a composition of iconic shed volumes sited between Highway 1 to the East and the end of a cul-de-sac to the West. The Eastern façade lends a sense of privacy and protection from the highway, with a smaller entrance, high windows, and thickened wall. The exposed framing of the thickened wall creates a floor to ceiling feature for books in the living room. The Western façade, with large glass barn doors and generous windows, opens the house to the garden, The Sea Ranch, and the ocean beyond. Connecting the two façades, an enclosed central porch serves as a dual entrance and favorite gathering space. With its pizza oven and easy indoor/outdoor connections, the porch becomes an outdoor kitchen, an extension of the main living space, and the heart of the house.
Altre foto in Stone
I commenti degli utenti
cirumakau lo ha aggiunto a Ol Kalou Farmhouse31 marzo 2024
Roofing for the porch

Stile rusticoImmersi nella montagna con un portico in stile rustico si avrà la piacevole sensazione di respirare sempre...