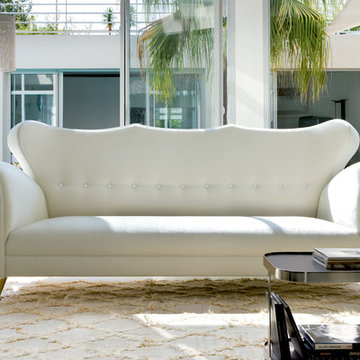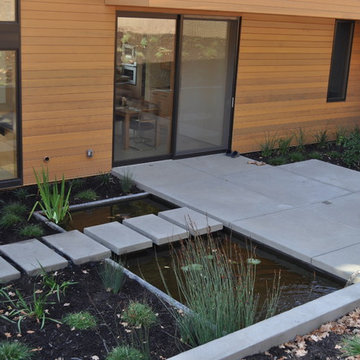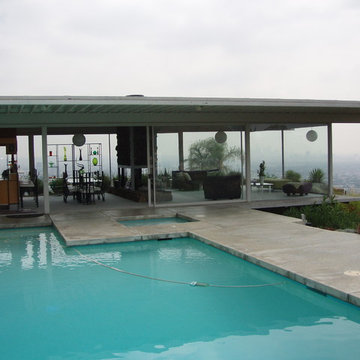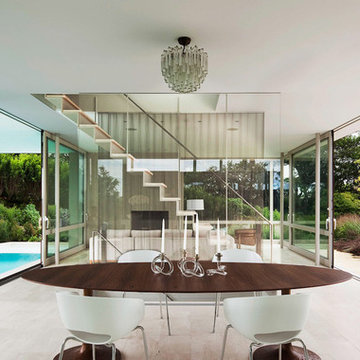Foto di case e interni moderni
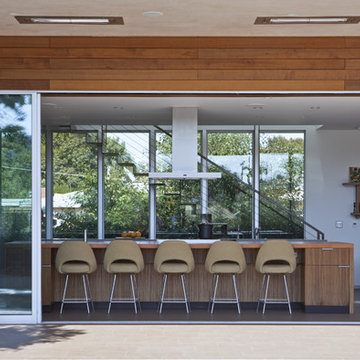
Horwitz Residence designed by Minarc
*The house is oriented so that all of the rooms can enjoy the outdoor living area which includes Pool, outdoor dinning / bbq and play court.
• The flooring used in this residence is by DuChateau Floors - Terra Collection in Zimbabwe. The modern dark colors of the collection match both contemporary & traditional interior design
• It’s orientation is thought out to maximize passive solar design and natural ventilations, with solar chimney escaping hot air during summer and heating cold air during winter eliminated the need for mechanical air handling.
• Simple Eco-conscious design that is focused on functionality and creating a healthy breathing family environment.
• The design elements are oriented to take optimum advantage of natural light and cross ventilation.
• Maximum use of natural light to cut down electrical cost.
• Interior/exterior courtyards allows for natural ventilation as do the master sliding window and living room sliders.
• Conscious effort in using only materials in their most organic form.
• Solar thermal radiant floor heating through-out the house
• Heated patio and fireplace for outdoor dining maximizes indoor/outdoor living. The entry living room has glass to both sides to further connect the indoors and outdoors.
• Floor and ceiling materials connected in an unobtrusive and whimsical manner to increase floor plan flow and space.
• Magnetic chalkboard sliders in the play area and paperboard sliders in the kids' rooms transform the house itself into a medium for children's artistic expression.
• Material contrasts (stone, steal, wood etc.) makes this modern home warm and family
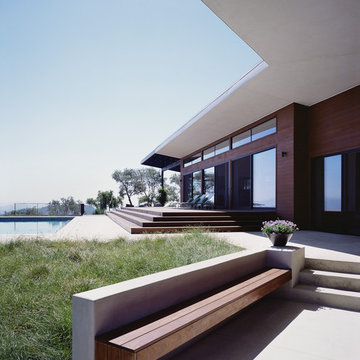
house exterior and pool
Immagine della facciata di una casa moderna con rivestimento in legno
Immagine della facciata di una casa moderna con rivestimento in legno
Trova il professionista locale adatto per il tuo progetto
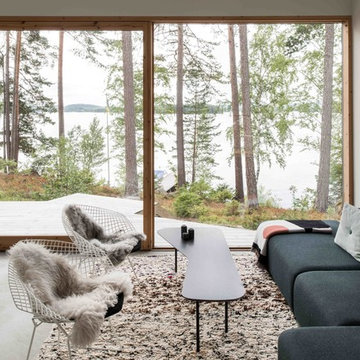
FRENCH+TYE
Ispirazione per un grande soggiorno minimalista aperto con pareti bianche, pavimento in cemento e pavimento grigio
Ispirazione per un grande soggiorno minimalista aperto con pareti bianche, pavimento in cemento e pavimento grigio
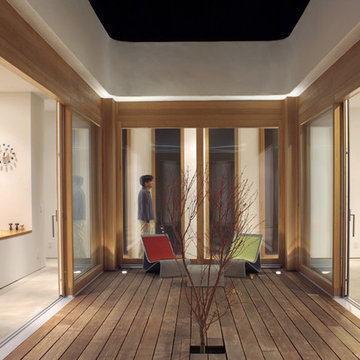
LEICHT Küchen: http://www.leicht.de/en/references/abroad/project-california-usa/
Design*21: http://www.godesign21.com/
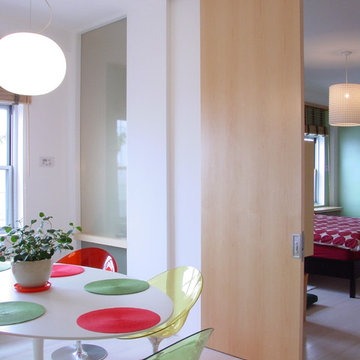
Floor to ceiling sliding door to Master Bedroom, counter balanced by milk glass at left with built in makeup desk.
Video narrative: http://www.bing.com/videos/search?q=paul+cha+architect&FORM=HDRSC3#view=detail&mid=13B5E26FEE22C83EE4E213B5E26FEE22C83EE4E2
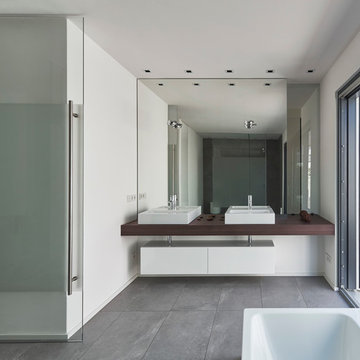
Foto di una grande stanza da bagno minimalista con lavabo a bacinella, ante lisce, ante bianche, top in legno, piastrelle grigie, piastrelle in pietra e pareti bianche
Ricarica la pagina per non vedere più questo specifico annuncio
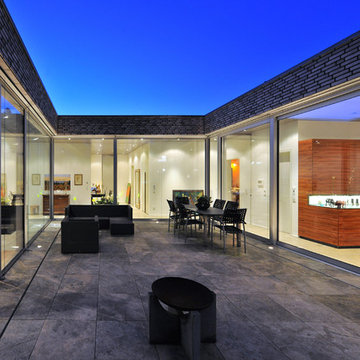
Frank Vinken | dwb
Idee per un grande patio o portico minimalista in cortile con pavimentazioni in pietra naturale e nessuna copertura
Idee per un grande patio o portico minimalista in cortile con pavimentazioni in pietra naturale e nessuna copertura
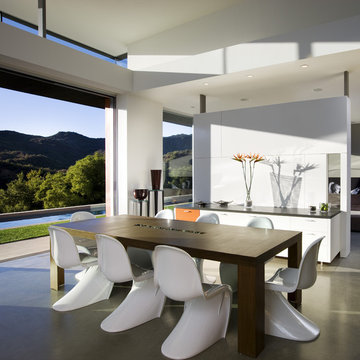
Sliding glass pocket doors fully open to unify these exterior and interior spaces, thus expanding the living spaces to incorporate the outdoors.
Photo:Jim Bartsch
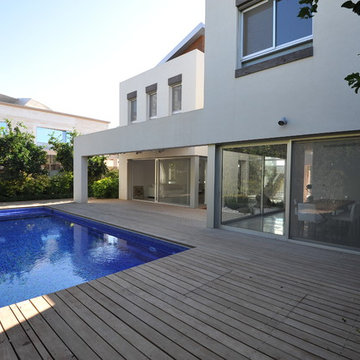
MODERN HOUSE
BY OFERMIARA ARCHITECTS
Ispirazione per una piscina minimalista rettangolare dietro casa con pedane
Ispirazione per una piscina minimalista rettangolare dietro casa con pedane
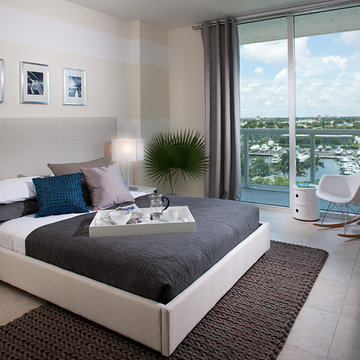
Staging of Model Unit for River Oaks Marina + Tower in Miami, Florida. Photography by Mike Butler.
Ispirazione per una camera da letto minimalista con pareti beige
Ispirazione per una camera da letto minimalista con pareti beige
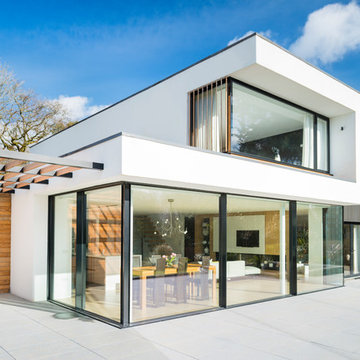
Justin Foulkes
Immagine della facciata di una casa moderna a due piani con tetto piano e rivestimenti misti
Immagine della facciata di una casa moderna a due piani con tetto piano e rivestimenti misti
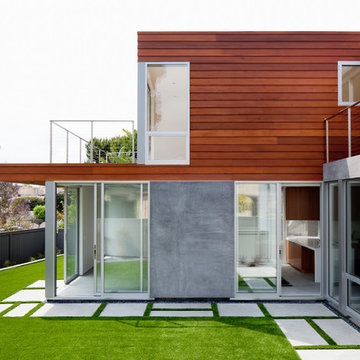
Photo by Nicholas Alan Cope
Foto della facciata di una casa moderna con rivestimento in legno
Foto della facciata di una casa moderna con rivestimento in legno
Ricarica la pagina per non vedere più questo specifico annuncio
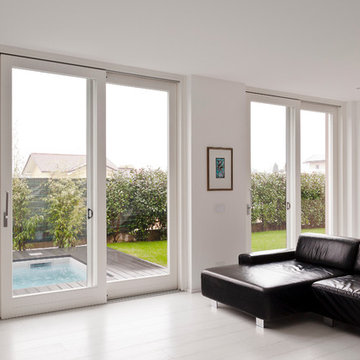
www.archetipocreativo.houzz.com
Idee per un soggiorno minimalista con pareti bianche e parquet chiaro
Idee per un soggiorno minimalista con pareti bianche e parquet chiaro
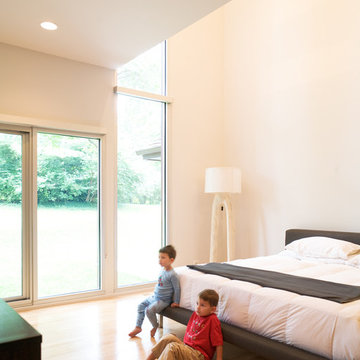
This contemporary renovation makes no concession towards differentiating the old from the new. Rather than razing the entire residence an effort was made to conserve what elements could be worked with and added space where an expanded program required it. Clad with cedar, the addition contains a master suite on the first floor and two children’s rooms and playroom on the second floor. A small vegetated roof is located adjacent to the stairwell and is visible from the upper landing. Interiors throughout the house, both in new construction and in the existing renovation, were handled with great care to ensure an experience that is cohesive. Partition walls that once differentiated living, dining, and kitchen spaces, were removed and ceiling vaults expressed. A new kitchen island both defines and complements this singular space.
The parti is a modern addition to a suburban midcentury ranch house. Hence, the name “Modern with Ranch.”
Foto di case e interni moderni
Ricarica la pagina per non vedere più questo specifico annuncio
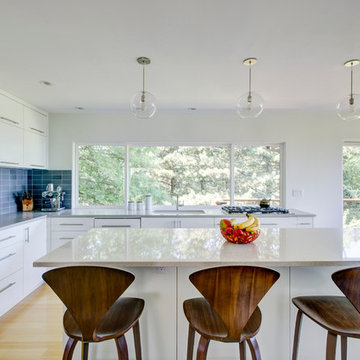
The kitchen remodel reoriented the small kitchen so that it gained bigger windows, more square footage, and an island counter.
Mitchell Snyder Photography
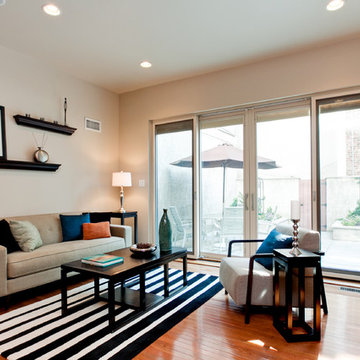
Busybee Design staged a spacious and elegant home in Queen Village last week and while the view from the rooftop deck is amazing, the real view is within the house! Busybee staging makes this home a place where you want to admire the interior. From multiple living room spaces to a dining room area that flows nicely into the kitchen, this staging feels like walking into a resort where every room is a pleasure. And never undervalue the bedroom, it is the place where we spend 30% of our lives. Only Busybee staging can make a bedroom look this warm and inviting…Photos by the amazing Drew Callaghan.
11


















